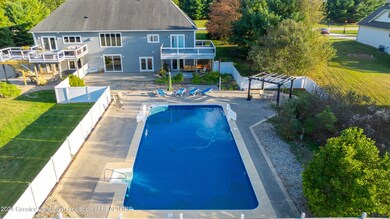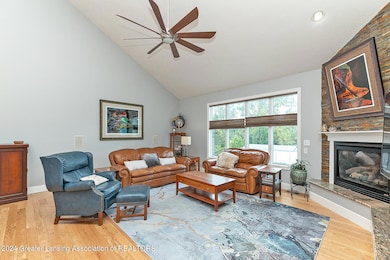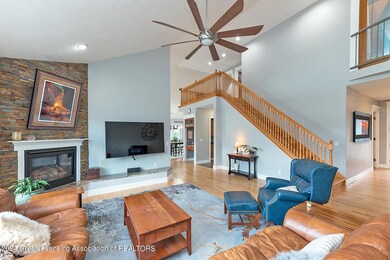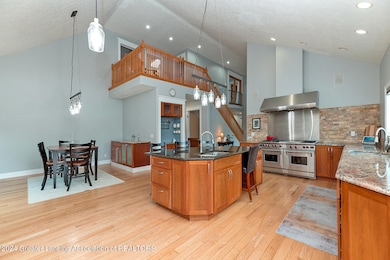
113 Three Oaks Rd Okemos, MI 48864
Highlights
- Boat Slip
- Home Theater
- Home fronts a creek
- Williamston Explorer Elementary School Rated A-
- In Ground Pool
- 1.2 Acre Lot
About This Home
As of November 2024Stately Contemporary nestled on Private 1.2 lush poolscape acres ! Over 5200 Finished square feet, 5-6 Bedrooms, 5.5 updated Baths, 5+ Car Storage &1st Floor Primary Suite with Private deck!
Modern Luxury Found! This amazing abode will host all the family and friend's gatherings! Voluminous Ceilings and oversized rooms for entertaining, huge decks and magnificent pool scape. Remodeled kitchen open and inviting with oversized breakfast island, stainless steel appliances include Commercial double oven & hood! Miles of counter space! Built in buffet and vast extensive dining space. Walk out to massive Trex Deck overlooking fabulous poolscape! Sizeable Great Room with Stone floor to ceiling fireplace, 2 main floor Bedrooms! Main floor laundry & Powder room off kitchen! Primary Bedroom features French door to private Trex deck and dream bath with huge secret designer closet room! 2nd floor with 3 additional 2nd floor bedrooms and full Bath! Finished walkout lower level boasts game room with mini kitchen, media room, fitness room and bedroom. Walk out to pool and patio! Big flat yard perfect for games! Also, Bonus storage barn for all your toys! This is a home that all the kids will hang out at, and family and friends will gather. Perfect location just off Meridian Road! Great location! 4 miles to I-96 Okemos and Okemos eateries, 4 miles to Williamston,
Excellent Williamston community Schools, rated the top school in Mid-Michigan (MIschooldata.org) 2020-2023 (4 years in a row), Grad A for academic proficiency & a "Reward School" (Michigan Department of ED). Also was included in the "Best U.S. High Schools" list by U.S. News and World Report (4th Consecutive year). Recipient of the College Success Award for excellence in preparing students for college (Greatschools.org) 5th consecutive year! And much more.
Last Listed By
Coldwell Banker Professionals -Okemos License #6506040859 Listed on: 09/20/2024

Home Details
Home Type
- Single Family
Est. Annual Taxes
- $7,419
Year Built
- Built in 2003 | Remodeled
Lot Details
- 1.2 Acre Lot
- Lot Dimensions are 157 x 340
- Home fronts a creek
- Property fronts a county road
- Cul-De-Sac
- South Facing Home
- Vinyl Fence
- Corners Of The Lot Have Been Marked
- Gentle Sloping Lot
- Many Trees
- Back Yard Fenced
Parking
- 5 Car Garage
- Heated Garage
- Front Facing Garage
- Side Facing Garage
- Driveway
Home Design
- Contemporary Architecture
- Shingle Roof
- Vinyl Siding
Interior Spaces
- 2-Story Property
- Open Floorplan
- Sound System
- High Ceiling
- Ceiling Fan
- Skylights
- Recessed Lighting
- Gas Fireplace
- Blinds
- Window Screens
- Family Room with Fireplace
- Living Room
- Dining Room with Fireplace
- Formal Dining Room
- Home Theater
- Bonus Room
- Game Room
- Home Gym
- Creek or Stream Views
- Fire and Smoke Detector
Kitchen
- Double Oven
- Free-Standing Gas Oven
- Indoor Grill
- Free-Standing Gas Range
- ENERGY STAR Qualified Freezer
- Freezer
- ENERGY STAR Qualified Dishwasher
- Granite Countertops
Flooring
- Wood
- Ceramic Tile
- Vinyl
Bedrooms and Bathrooms
- 5 Bedrooms
- Primary Bedroom on Main
Laundry
- Laundry Room
- Laundry on main level
- Sink Near Laundry
- Washer and Gas Dryer Hookup
Finished Basement
- Walk-Out Basement
- Basement Fills Entire Space Under The House
- Bedroom in Basement
Pool
- In Ground Pool
- Outdoor Pool
- Vinyl Pool
- Fence Around Pool
- Pool Liner
- Pool Sweep
Outdoor Features
- Boat Slip
- Balcony
- Patio
- Pole Barn
- Front Porch
Utilities
- Cooling Available
- Geothermal Heating and Cooling
- Underground Utilities
- 220 Volts in Garage
- Power Generator
- Natural Gas Connected
- Well
- Water Softener is Owned
- Aerobic Septic System
- High Speed Internet
- Phone Available
- Cable TV Available
Community Details
- Jamestown Subdivision
- Electric Vehicle Charging Station
Ownership History
Purchase Details
Home Financials for this Owner
Home Financials are based on the most recent Mortgage that was taken out on this home.Purchase Details
Home Financials for this Owner
Home Financials are based on the most recent Mortgage that was taken out on this home.Purchase Details
Purchase Details
Similar Homes in Okemos, MI
Home Values in the Area
Average Home Value in this Area
Purchase History
| Date | Type | Sale Price | Title Company |
|---|---|---|---|
| Quit Claim Deed | -- | Sargents Title Company | |
| Warranty Deed | $715,000 | None Listed On Document | |
| Warranty Deed | $715,000 | None Listed On Document | |
| Warranty Deed | $35,000 | -- | |
| Deed | $35,000 | -- |
Mortgage History
| Date | Status | Loan Amount | Loan Type |
|---|---|---|---|
| Previous Owner | $715,000 | New Conventional | |
| Previous Owner | $715,000 | New Conventional | |
| Previous Owner | $100,000 | New Conventional | |
| Previous Owner | $291,085 | New Conventional | |
| Previous Owner | $305,000 | New Conventional | |
| Previous Owner | $289,600 | New Conventional | |
| Previous Owner | $100,000 | Unknown | |
| Previous Owner | $125,000 | Credit Line Revolving | |
| Previous Owner | $250,000 | Unknown | |
| Previous Owner | $212,000 | Construction |
Property History
| Date | Event | Price | Change | Sq Ft Price |
|---|---|---|---|---|
| 11/26/2024 11/26/24 | Sold | $715,000 | -4.7% | $136 / Sq Ft |
| 10/15/2024 10/15/24 | Price Changed | $749,900 | -4.5% | $142 / Sq Ft |
| 09/20/2024 09/20/24 | For Sale | $784,900 | -- | $149 / Sq Ft |
Tax History Compared to Growth
Tax History
| Year | Tax Paid | Tax Assessment Tax Assessment Total Assessment is a certain percentage of the fair market value that is determined by local assessors to be the total taxable value of land and additions on the property. | Land | Improvement |
|---|---|---|---|---|
| 2024 | $7,419 | $261,500 | $19,400 | $242,100 |
| 2023 | $6,261 | $228,100 | $16,000 | $212,100 |
| 2022 | $6,261 | $214,700 | $33,500 | $181,200 |
| 2021 | $6,261 | $214,300 | $33,500 | $180,800 |
| 2020 | $4,703 | $207,900 | $33,500 | $174,400 |
| 2019 | $6,261 | $196,200 | $33,500 | $162,700 |
| 2018 | $6,261 | $167,600 | $16,000 | $151,600 |
| 2017 | $5,909 | $169,200 | $16,000 | $153,200 |
| 2016 | -- | $165,600 | $14,700 | $150,900 |
| 2015 | -- | $151,000 | $29,400 | $121,600 |
| 2014 | -- | $142,600 | $29,800 | $112,800 |
Agents Affiliated with this Home
-
Shelly Hall

Seller's Agent in 2024
Shelly Hall
Coldwell Banker Professionals -Okemos
(517) 719-1436
32 in this area
136 Total Sales
Map
Source: Greater Lansing Association of Realtors®
MLS Number: 283708
APN: 07-07-05-302-009
- 345 Linn Rd
- 3197 Burkley Rd
- 3130 Burkley Rd
- 325 Wind N Wood Dr
- 109 Daggertail Ln
- 925 Button Rd
- 26 Monarch Ln
- 15 Skipper Ln
- 50 Victorian Hills Dr
- 3564 E Arbutus Dr
- 4345 Courtside Dr
- 1263 Leeward Dr
- 0 Beechwood Dr
- 4433 van Atta Rd
- 3715 W Hiawatha Dr
- 725 W Grand River Ave
- 1227 Joann Ln
- 1235 Joann Ln
- 3745 Dobie Rd
- 1762 Spring Lake Dr





