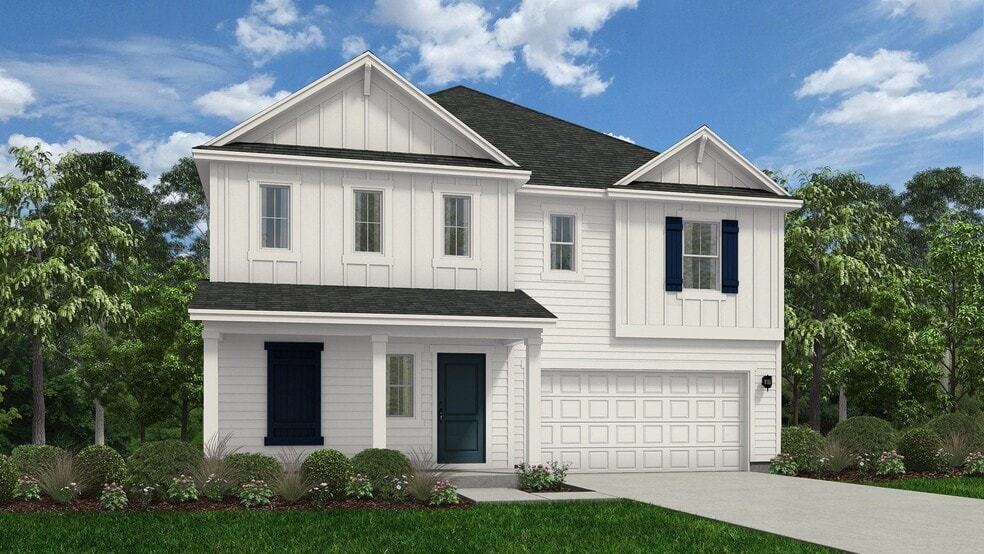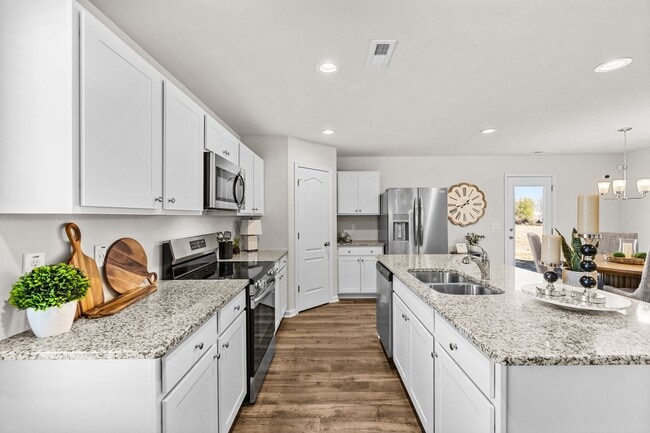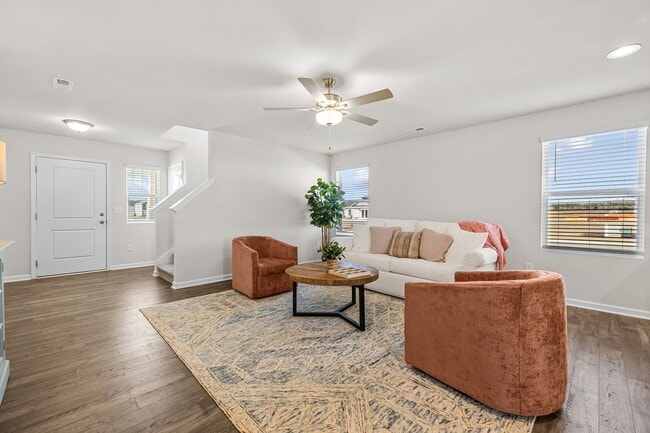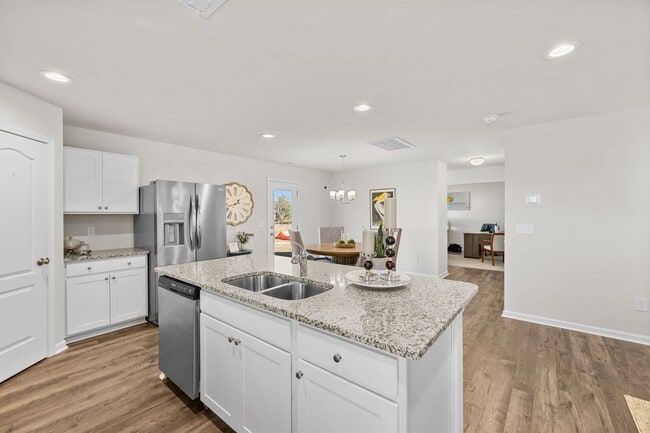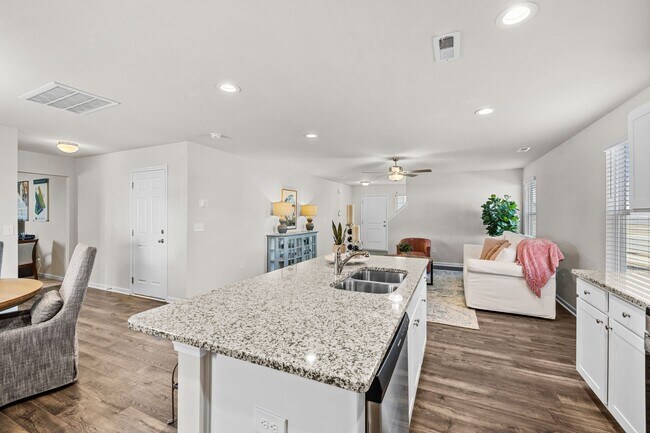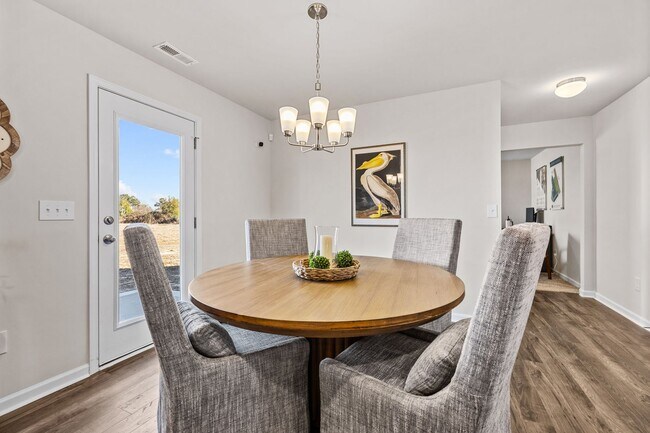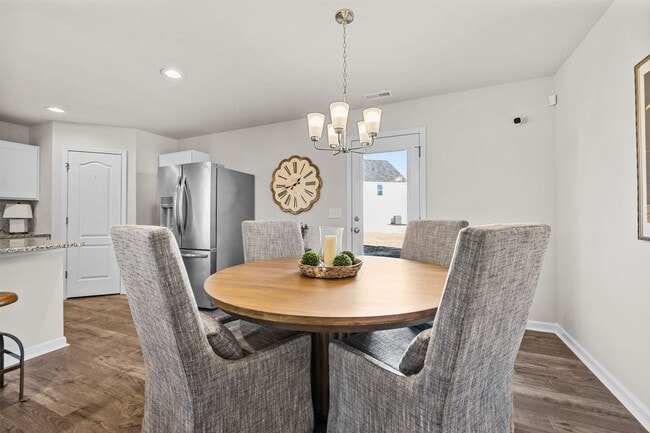
113 Timber St Fremont, NC 27830
Hunter's TraceEstimated payment $2,194/month
Highlights
- New Construction
- Wooded Homesites
- Laundry Room
About This Home
The Wayfare floor plan offers a spacious and flexible design across two levels, encompassing 2,267 square feet of living space. The main level features a study, perfect for a home office, along with flow-through living spaces that seamlessly connect the kitchen, dining, and living areas. A convenient half bath is also located on this level. Upstairs, all three bedrooms are situated alongside two full baths, ensuring comfort and privacy. The upper level also includes a laundry room and an expansive loft space, providing additional room for relaxation or play. Photos are for illustration purposes only. Actual home may vary in features, colors, and options.
Builder Incentives
For a limited time, enjoy low rates and no payments until 2026 when you purchase select quick move-in homes from Dream Finders Homes.
Sales Office
| Monday |
10:00 AM - 5:00 PM
|
| Tuesday |
10:00 AM - 5:00 PM
|
| Wednesday |
10:00 AM - 5:00 PM
|
| Thursday |
10:00 AM - 5:00 PM
|
| Friday |
10:00 AM - 5:00 PM
|
| Saturday |
10:00 AM - 5:00 PM
|
| Sunday |
1:00 PM - 5:00 PM
|
Home Details
Home Type
- Single Family
Parking
- 2 Car Garage
Home Design
- New Construction
Interior Spaces
- 2-Story Property
- Laundry Room
Bedrooms and Bathrooms
- 4 Bedrooms
- 3 Full Bathrooms
Community Details
- Wooded Homesites
Map
Other Move In Ready Homes in Hunter's Trace
About the Builder
- Hunter's Trace
- 201 Timber St Unit 22
- 0 Great Swamp Loop
- 600 S Vance St
- 602 S Vance St
- 604 S Vance St
- 606 S Vance St
- 608 S Vance St
- 108 Slew Ct
- 204 Streamlet Dr
- 102 Slew Ct
- 202 Streamlet Dr
- 200 Streamlet Dr
- 110 Dees Meadow Ln
- 111 Dees Meadow Ln
- 112 Dees Meadow Ln
- 4038 N Carolina 581
- 4012 N Carolina 581
- 3988 N Carolina 581
- 3986 N Carolina 581
