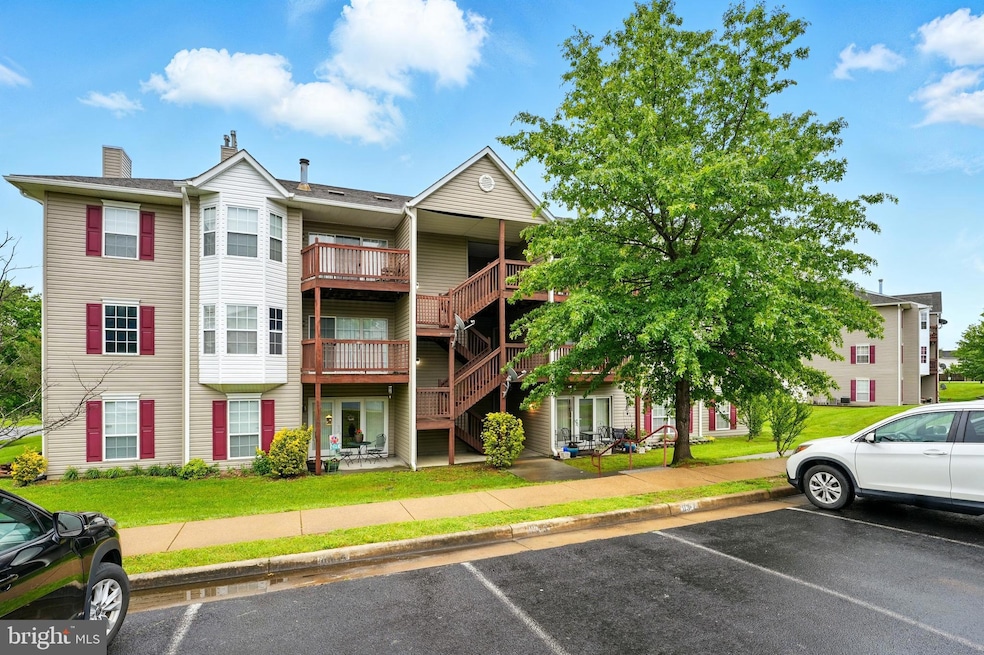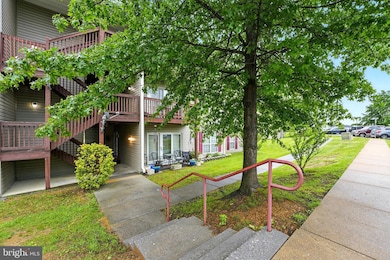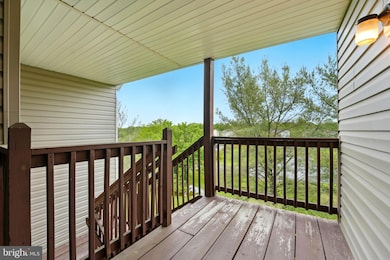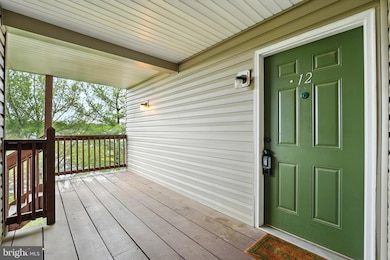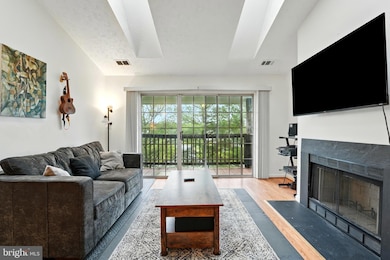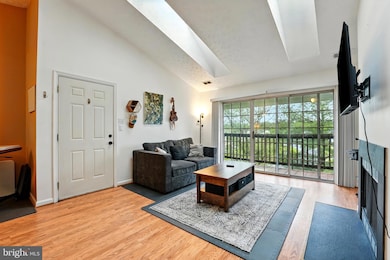
113 Timberlake Terrace Unit 12 Stephens City, VA 22655
Estimated payment $1,381/month
Highlights
- Hot Property
- Colonial Architecture
- Formal Dining Room
- Open Floorplan
- Deck
- Balcony
About This Home
Welcome to 113 Timberlake Terrace – a bright and inviting upper-level 2 bed, 2 bath condo that checks all the boxes! This spacious unit features vaulted ceilings, skylights, and a wood-burning fireplace, creating a warm and airy atmosphere filled with natural light.Move-in ready with major upgrades already done:HVAC (2023)Hot Water Heater (2023)Washer/Dryer (2024)Stainless appliances The building itself has been updated with newer siding and architectural roofing, offering peace of mind and curb appeal. Located just minutes from Shenandoah University, Valley Health Hospital and everyday essentials, this home is perfect for someone looking to get started in homeownership or build their rental portfolio.Don’t miss the Open House!Sunday, 6/1 from 1–3 PMThis is a fantastic chance to own a well-maintained, light-filled home in a convenient location — come see it for yourself!
Open House Schedule
-
Sunday, June 01, 20251:00 to 3:00 pm6/1/2025 1:00:00 PM +00:006/1/2025 3:00:00 PM +00:00Add to Calendar
Property Details
Home Type
- Condominium
Est. Annual Taxes
- $577
Year Built
- Built in 1994
HOA Fees
- $220 Monthly HOA Fees
Home Design
- Colonial Architecture
- Architectural Shingle Roof
- Vinyl Siding
Interior Spaces
- 1,169 Sq Ft Home
- Property has 1 Level
- Open Floorplan
- Wood Burning Fireplace
- Screen For Fireplace
- Window Treatments
- Living Room
- Formal Dining Room
- Laminate Flooring
Kitchen
- Country Kitchen
- Stove
- Ice Maker
- Dishwasher
- Disposal
Bedrooms and Bathrooms
- 2 Main Level Bedrooms
- 2 Full Bathrooms
Laundry
- Laundry in unit
- Dryer
Parking
- 1 Open Parking Space
- 1 Parking Space
- Parking Lot
Outdoor Features
- Balcony
- Deck
Schools
- Sherando High School
Utilities
- Forced Air Heating and Cooling System
- Natural Gas Water Heater
Additional Features
- Property is in good condition
- Suburban Location
Listing and Financial Details
- Tax Lot 12
- Assessor Parcel Number 36895
Community Details
Overview
- Association fees include insurance, road maintenance, sewer, snow removal, trash, water, lawn maintenance
- Low-Rise Condominium
- Lakeside Community
- Lakeside Subdivision
Pet Policy
- Dogs and Cats Allowed
Map
Home Values in the Area
Average Home Value in this Area
Property History
| Date | Event | Price | Change | Sq Ft Price |
|---|---|---|---|---|
| 05/29/2025 05/29/25 | For Sale | $209,900 | +55.5% | $180 / Sq Ft |
| 11/30/2018 11/30/18 | Sold | $135,000 | 0.0% | $115 / Sq Ft |
| 10/29/2018 10/29/18 | For Sale | $135,000 | -- | $115 / Sq Ft |
Similar Homes in Stephens City, VA
Source: Bright MLS
MLS Number: VAFV2034426
- 113 Timberlake Terrace Unit 12
- 108 Timberlake Terrace Unit 7
- 106 Timberlake Terrace Unit 10
- 411 Surrey Club Ln
- 223 Surrey Club Ln
- 113 Mimosa Dr
- 0 Tasker Rd
- 1011 Tasker Rd
- 110 Oak Ridge Dr
- 0 Marathon Dr
- 205 Killdeer Rd
- 1232 Macedonia Church Rd
- 103 Dornach Ct
- 112 Sadi Ct
- 119 Tigney Dr
- 0 Kavanaugh Dr Unit VAFV2017570
- 104 Panmure Ln
- 161 Tigney Dr
- 136 Willett Hollow St
- 163 Tigney Dr
