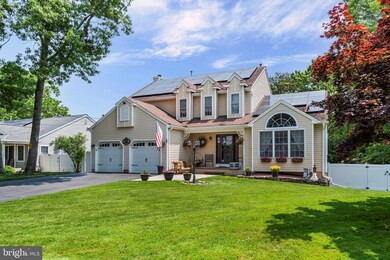
113 Toggle Rd Manahawkin, NJ 08050
Stafford NeighborhoodEstimated payment $4,866/month
Highlights
- Above Ground Pool
- Private Lot
- Solid Hardwood Flooring
- Colonial Architecture
- Cathedral Ceiling
- Garden View
About This Home
NESTLED in DESIRABLE OCEAN ACRES!!! Walk into the Beautifully Maintained Colonial with its two-story foyer entry gives you a warm welcome into this expansive traditional home w/modern upgrades. Offering its 4/5 bdrms & 3-1/2 baths, this home is ready for its next family! The newly UPDATED KITCHEN includes Custom Cabinets, Granite, S/S, & a large dining space that gathers its family room. Sliders led to a nicely sized deck steps down to above ground pool. The expansive Living/Dining rm w/grand cathedral ceilings has been the focal point of great entertaining. Second floor offers Primary suite & 3 add'l bdms. The FULLY FINISHED WALK-OUT BASEMENT with its add'l bedroom, full bath, and entertainment space has direct access to fenced backyard can offer many possibilities for M/D multi-use. From Top to Bottom and Soup to Nuts this home has it all!!! This very desirable location is just minutes to the beautifully beaches of LBI, shopping, restaurants, and entertainment. Important home features all major mechanical AC, Furnace, HW, all under 5 years. Sump pump/french drain in this high and dry home. 40 yr Timberline roof, Gutter helmet, Sprinkler/well system. This beloved home is offered by its original owners- built to order by Renowned Macko Construction and very well maintained, it's a MUST SEE! Won't last!
Home Details
Home Type
- Single Family
Est. Annual Taxes
- $7,545
Year Built
- Built in 1997
Lot Details
- Lot Dimensions are 99.10 x 0.00
- Infill Lot
- West Facing Home
- Property is Fully Fenced
- Vinyl Fence
- Private Lot
- Property is in excellent condition
- Property is zoned R90
Parking
- 2 Car Attached Garage
- 4 Driveway Spaces
- Front Facing Garage
- Garage Door Opener
Home Design
- Colonial Architecture
- Permanent Foundation
- Frame Construction
- Concrete Perimeter Foundation
Interior Spaces
- 2,435 Sq Ft Home
- Property has 3 Levels
- Cathedral Ceiling
- Wood Burning Fireplace
- Fireplace With Glass Doors
- Solid Hardwood Flooring
- Garden Views
Bedrooms and Bathrooms
Finished Basement
- Heated Basement
- Walk-Out Basement
- Connecting Stairway
- Rear Basement Entry
- Water Proofing System
- Sump Pump
- Laundry in Basement
- Basement Windows
Accessible Home Design
- Grab Bars
- Halls are 48 inches wide or more
- Lowered Light Switches
- Garage doors are at least 85 inches wide
- Doors with lever handles
- Doors are 32 inches wide or more
- More Than Two Accessible Exits
Eco-Friendly Details
- Home Energy Management
- Solar owned by a third party
Pool
- Above Ground Pool
Utilities
- Forced Air Heating and Cooling System
- Natural Gas Water Heater
Community Details
- No Home Owners Association
- Built by Macko Builders
Listing and Financial Details
- Tax Lot 00021
- Assessor Parcel Number 31-00044 198-00021
Map
Home Values in the Area
Average Home Value in this Area
Tax History
| Year | Tax Paid | Tax Assessment Tax Assessment Total Assessment is a certain percentage of the fair market value that is determined by local assessors to be the total taxable value of land and additions on the property. | Land | Improvement |
|---|---|---|---|---|
| 2024 | $7,473 | $303,900 | $65,600 | $238,300 |
| 2023 | $7,154 | $303,900 | $65,600 | $238,300 |
| 2022 | $7,154 | $303,900 | $65,600 | $238,300 |
| 2021 | $7,057 | $303,900 | $65,600 | $238,300 |
| 2020 | $7,066 | $303,900 | $65,600 | $238,300 |
| 2019 | $6,965 | $303,900 | $65,600 | $238,300 |
| 2018 | $6,923 | $303,900 | $65,600 | $238,300 |
| 2017 | $6,991 | $297,100 | $65,600 | $231,500 |
| 2016 | $6,919 | $297,100 | $65,600 | $231,500 |
| 2015 | $6,676 | $297,100 | $65,600 | $231,500 |
| 2014 | $6,557 | $288,200 | $64,800 | $223,400 |
Property History
| Date | Event | Price | Change | Sq Ft Price |
|---|---|---|---|---|
| 07/03/2025 07/03/25 | Price Changed | $765,800 | -7.4% | $314 / Sq Ft |
| 06/13/2025 06/13/25 | For Sale | $826,800 | -- | $340 / Sq Ft |
Purchase History
| Date | Type | Sale Price | Title Company |
|---|---|---|---|
| Deed | $149,900 | -- |
Mortgage History
| Date | Status | Loan Amount | Loan Type |
|---|---|---|---|
| Open | $200,000 | Unknown | |
| Closed | $50,000 | Unknown | |
| Closed | $150,000 | Unknown | |
| Closed | $100,000 | No Value Available |
Similar Homes in Manahawkin, NJ
Source: Bright MLS
MLS Number: NJOC2034662
APN: 31-00044-198-00021
- 236 Compass Rd
- 112 Castaway Rd
- 249 Crows Nest Rd
- 128 Skipper Rd
- 180 Compass Rd
- 47 Fawcett Blvd
- 41 Fawcett Blvd
- 309 Neptune Dr
- 3 Bobstay Rd
- 120 Mooring Rd
- 142 Swordfish Rd
- 12 Fullrigger Ave
- 38 Watts Ave
- 36 Watts Ave
- 34 Watts Ave
- 168 Stowaway Rd
- 12 Outsail Ave
- 113 Compass Rd
- 116 Tuna Ct
- 2018 Breakers Dr
- 117 Seaspray Rd
- 12 Wright Rd
- 148 Mizzen Ave
- 1217 Galley Ave
- 1214 Coast Ave
- 79 Ash Rd
- 82 Mission Way
- 17 Commodore Ct
- 23 Longboat Ave
- 64 1st St
- 1 Maplewood Ct
- 51 Melanie Way Unit 301
- 56 Memorial Dr
- 227 N Main St Unit Above Salon
- 200 Back Rd
- 466 E Bay Ave
- 106 Englewood Ave
- 8 Bay Breeze Ct
- 101 Veterans Blvd
- 61 Albert Dr






