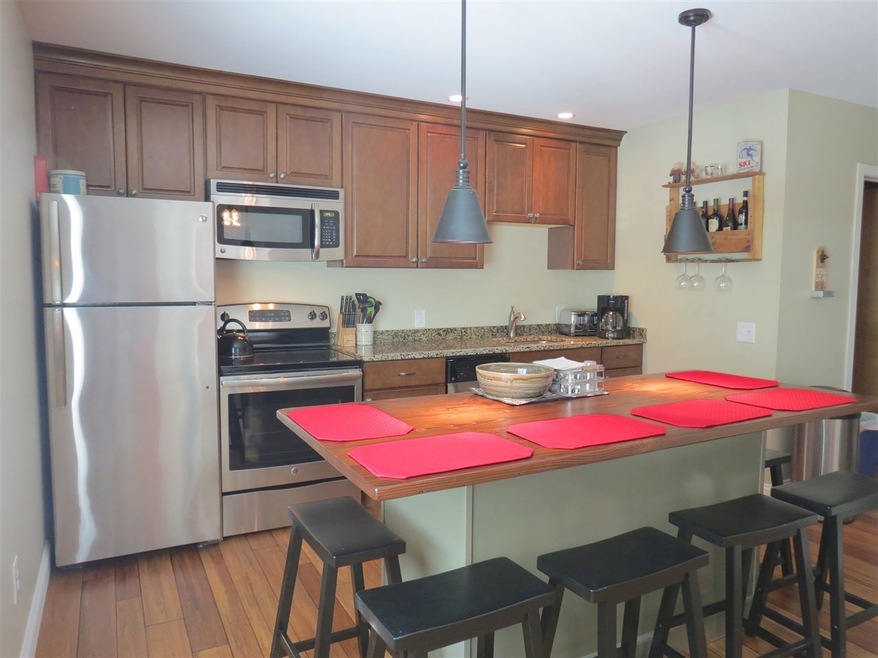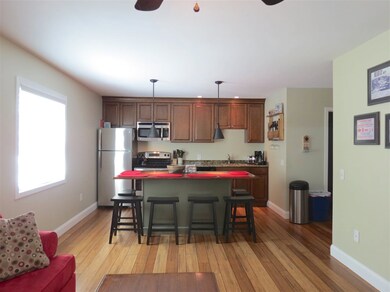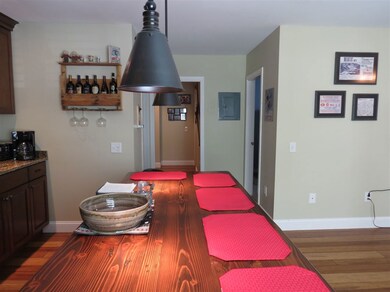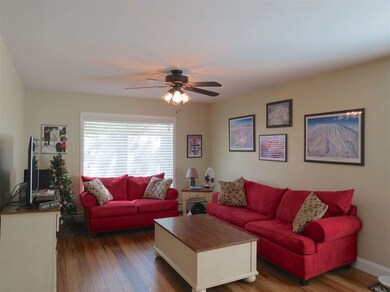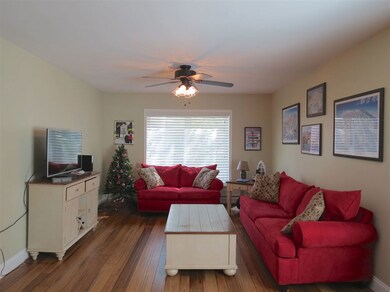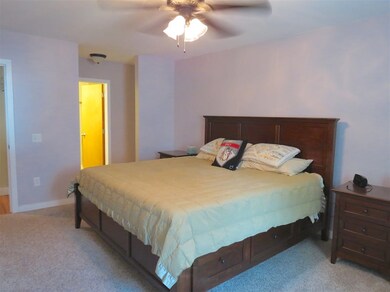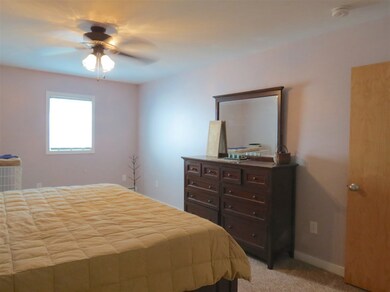
113 Trailside Condos Unit 2-12 Londonderry, VT 05148
Estimated Value: $230,000 - $260,000
Highlights
- Ski Accessible
- 3 Acre Lot
- Combination Kitchen and Living
- Resort Property
- New Englander Architecture
- Double Pane Windows
About This Home
As of October 2017Beautifully renovated 2 bedroom, 2 bath Trailside Condo at Magic Mountain Ski area with ski on/ski off access from the ski lockers. Located on a semi-private hallway. Inviting and immaculate are the best words to describe this upgraded condo that includes new stainless appliances, granite counters and center island dining, bamboo floors in the foyer, kitchen/dining and living areas make this unit fresh and warm. The master has it's own tiled bath and large walk-in closet. A guest bedroom has bunk beds that sleep 6! Front foyer provides plenty of space for all of your winter gear. The Trailside Condo Complex has undergone a major upgrade with new roofing, windows, siding, exterior doors, paint, security and cameras. Owners and their guests can enjoy the common areas that include a workout room, hot tub and sauna rooms, game room with pool table, ping pong, foos ball and more. Coin operated laundry in the lower level. This unit has two of it's own secure lockers for ski/board storage. Electric, propane heat, plowing, garbage removal, are all included in the monthly association dues. Come join and be part of the exciting revival of Magic Mountain.
Last Listed By
Four Seasons Sotheby's Int'l Realty License #082.0006222 Listed on: 09/22/2017

Property Details
Home Type
- Condominium
Est. Annual Taxes
- $1,676
Year Built
- Built in 1988
Lot Details
- Landscaped
- Lot Sloped Up
HOA Fees
- $671 Monthly HOA Fees
Parking
- Gravel Driveway
Home Design
- New Englander Architecture
- Concrete Foundation
- Wood Frame Construction
- Shingle Roof
- Clap Board Siding
Interior Spaces
- 950 Sq Ft Home
- 4-Story Property
- Ceiling Fan
- Double Pane Windows
- Blinds
- Window Screens
- Combination Kitchen and Living
- Dining Area
- Walk-Out Basement
Kitchen
- Electric Range
- Microwave
- Dishwasher
- Kitchen Island
Flooring
- Carpet
- Tile
Bedrooms and Bathrooms
- 2 Bedrooms
- En-Suite Primary Bedroom
Home Security
Schools
- Flood Brook Elementary School
- Flood Brook Union Middle School
- Choice High School
Utilities
- Baseboard Heating
- Hot Water Heating System
- Heating System Uses Gas
- 100 Amp Service
- Private Water Source
- Water Heater
- Community Sewer or Septic
- High Speed Internet
- Cable TV Available
Listing and Financial Details
- Exclusions: See furnishings list for what is included.
Community Details
Overview
- Resort Property
- Waker Association
- Trailside Condos
- Maintained Community
- The community has rules related to deed restrictions
- Planned Unit Development
Amenities
- Coin Laundry
- Community Storage Space
Recreation
- Trails
- Ski Accessible
Security
- Carbon Monoxide Detectors
- Fire and Smoke Detector
Similar Home in Londonderry, VT
Home Values in the Area
Average Home Value in this Area
Property History
| Date | Event | Price | Change | Sq Ft Price |
|---|---|---|---|---|
| 10/31/2017 10/31/17 | Sold | $120,000 | -6.3% | $126 / Sq Ft |
| 09/22/2017 09/22/17 | For Sale | $128,000 | -- | $135 / Sq Ft |
Tax History Compared to Growth
Tax History
| Year | Tax Paid | Tax Assessment Tax Assessment Total Assessment is a certain percentage of the fair market value that is determined by local assessors to be the total taxable value of land and additions on the property. | Land | Improvement |
|---|---|---|---|---|
| 2024 | $2,880 | $118,700 | $0 | $118,700 |
| 2023 | $2,552 | $118,700 | $0 | $118,700 |
| 2022 | $2,386 | $118,700 | $0 | $118,700 |
| 2021 | $2,463 | $118,700 | $0 | $118,700 |
| 2019 | $2,326 | $118,700 | $0 | $118,700 |
| 2018 | $2,218 | $118,700 | $0 | $118,700 |
| 2016 | $1,708 | $92,000 | $0 | $92,000 |
Agents Affiliated with this Home
-
Lee Brown

Seller's Agent in 2017
Lee Brown
Four Seasons Sotheby's Int'l Realty
(802) 824-4133
25 in this area
100 Total Sales
-
R
Buyer's Agent in 2017
Roger Delgiorno
EXP Realty
Map
Source: PrimeMLS
MLS Number: 4660409
APN: 357-110-10283
- 5 Snow Drift Ln Unit 6
- 3806 Vermont 11
- 710 Birch Hill Rd
- 573 Middletown Rd
- 33 W River St
- 000 Under the Mountain Rd
- 00 Loon Circle Private
- 207 Brooks Ln
- 165 Stone Hollow
- 1950 N Main St
- 6795 Vt Route 100
- 132 Pingree Park Ln
- 45 Casper Ln
- 1334 Burbee Pond Rd
- 119 Old Tavern Rd
- 97 Vermont Route 100
- 501 Gates Rd
- 251 Pratt Bridge Rd
- 1809 Marsh Hill Rd
- 176 Pratt Bridge Rd
- 113 Trailside Condos Unit 1-10
- 113 Trailside Condos
- 113 Trailside Condominiums Unit 1-19
- 113 Trailside Condos Unit 2-12
- 113 Trailside Condos Unit 3-4
- 113 Trailside Condos Unit 2-15
- 113 Trailside Condos Unit 1-4
- 113 Trailside Condos Unit B-12
- 113 Trailside Condos Unit B-5
- 113 Trailside Condos Unit 1-21
- 113 2-12 Trailside Unit 12
- 113 Trailside Condos Unit 1-14
- 113 Trailside Condos Unit 1-9
- 113 Trailside Condos Unit 1-24
- 113 Trailside Condos Unit 1-19
- 113 Trailside Condos Unit 1-3
- 113 Trailside Condos Unit 3-3
- 113 Trailside Condos Unit 1-18
- 113 Trailside Condos Unit 2-18
- 113 Trailside Condos Unit 2-1
