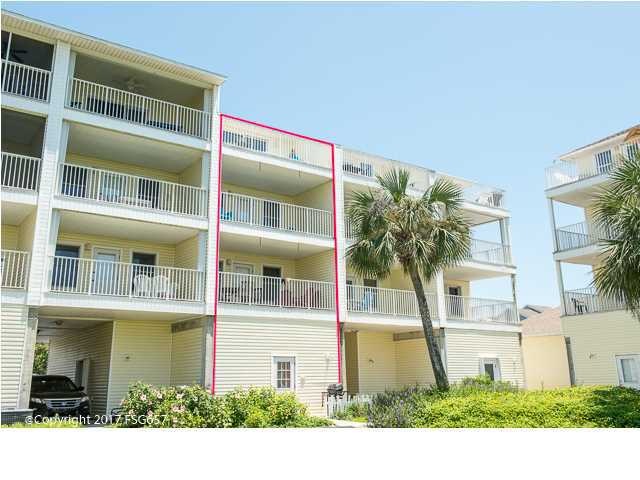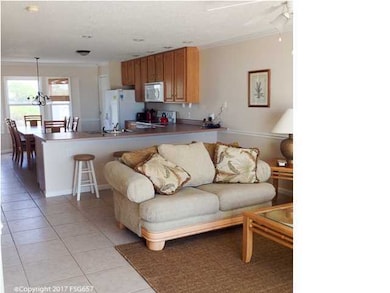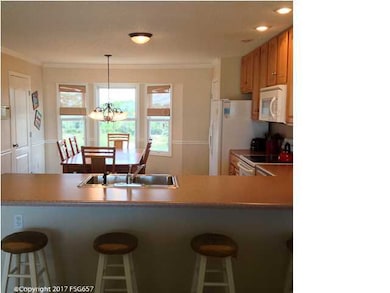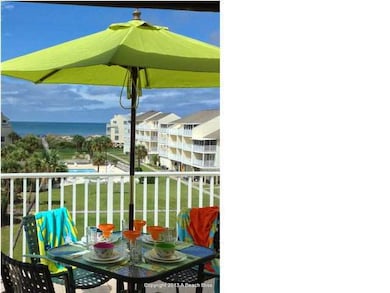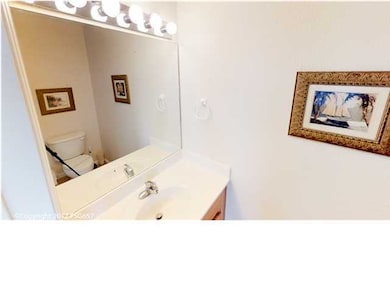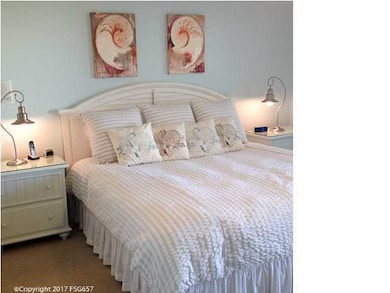
113 Turtle Walk Unit 44 Port Saint Joe, FL 32456
North Cape San Blas NeighborhoodHighlights
- Deeded Waterfront Access Rights
- Resort Property
- Gated Community
- Spa
- Gulf View
- Deck
About This Home
As of September 2017THIS IS A MUST SEE! 4 BR, 4.5 BA home has magnificent views from all three decks. Home features 2 master bedrooms with views and a private balcony. There are 2 guest rooms for your family and friends and all have a full bathroom attached. The Great Room includes the living, kitchen and dining area on the 4th floor with elevator access for all floors! Seacliffs is a well-managed development and has many amenities including deeded beach access, a pool and a fitness room. These units flow beautifully and offer additional storage and a garage. An excellent opportunity to enjoy all the cape has to offer with beach to bay! Relax on your balcony and enjoy the emerald waters of the Gulf and gorgeous sunsets! See our high-def 3D tour to walk through this home.
Last Agent to Sell the Property
Beach Properties Real Estate Group License #3068203 Listed on: 07/31/2017
Townhouse Details
Home Type
- Townhome
Est. Annual Taxes
- $2,940
Year Built
- Built in 2001
Lot Details
- 1,200 Sq Ft Lot
- Lot Dimensions are 20 x 60
- Property fronts a private road
HOA Fees
- $382 Monthly HOA Fees
Home Design
- Composition Roof
- Vinyl Siding
- Piling Construction
Interior Spaces
- 1,944 Sq Ft Home
- 4-Story Property
- Furnished
- Blinds
- Bay Window
- Great Room
- Gulf Views
- Security Gate
Kitchen
- Electric Oven
- Self-Cleaning Oven
- Range Hood
- Microwave
- Dishwasher
- Tile Countertops
Flooring
- Carpet
- Tile
Bedrooms and Bathrooms
- 4 Bedrooms
- Dual Vanity Sinks in Primary Bathroom
Laundry
- Laundry Room
- Dryer
- Washer
Parking
- 2 Car Attached Garage
- Garage Door Opener
Outdoor Features
- Spa
- Deeded Waterfront Access Rights
- Balcony
- Deck
Location
- Flood Insurance May Be Required
Utilities
- Multiple cooling system units
- Central Heating
- Electric Water Heater
- Cable TV Available
Listing and Financial Details
- Assessor Parcel Number 06345692R
Community Details
Overview
- Association fees include accounting, cable TV, ground maintenance, outdoor lights, pest control, recreational facilities, reserve fund, sewer, trash
- Resort Property
- Beach Bliss Community
- Seacliffs Subdivision
- The community has rules related to covenants
Recreation
- Community Playground
- Community Pool
Pet Policy
- Pets Allowed
Security
- Gated Community
- Fire and Smoke Detector
Amenities
- Elevator
Ownership History
Purchase Details
Home Financials for this Owner
Home Financials are based on the most recent Mortgage that was taken out on this home.Purchase Details
Home Financials for this Owner
Home Financials are based on the most recent Mortgage that was taken out on this home.Purchase Details
Home Financials for this Owner
Home Financials are based on the most recent Mortgage that was taken out on this home.Purchase Details
Home Financials for this Owner
Home Financials are based on the most recent Mortgage that was taken out on this home.Purchase Details
Home Financials for this Owner
Home Financials are based on the most recent Mortgage that was taken out on this home.Similar Homes in the area
Home Values in the Area
Average Home Value in this Area
Purchase History
| Date | Type | Sale Price | Title Company |
|---|---|---|---|
| Warranty Deed | $310,000 | Attorney | |
| Warranty Deed | $220,000 | Attorney | |
| Warranty Deed | $380,000 | -- | |
| Warranty Deed | $312,500 | -- | |
| Corporate Deed | $302,700 | -- |
Mortgage History
| Date | Status | Loan Amount | Loan Type |
|---|---|---|---|
| Open | $248,000 | New Conventional | |
| Previous Owner | $190,000 | Unknown | |
| Previous Owner | $50,000 | Credit Line Revolving | |
| Previous Owner | $151,000 | Unknown | |
| Previous Owner | $250,000 | No Value Available | |
| Previous Owner | $230,000 | Stand Alone Second | |
| Previous Owner | $183,000 | No Value Available |
Property History
| Date | Event | Price | Change | Sq Ft Price |
|---|---|---|---|---|
| 09/25/2017 09/25/17 | Sold | $310,000 | -2.8% | $159 / Sq Ft |
| 08/08/2017 08/08/17 | Pending | -- | -- | -- |
| 07/31/2017 07/31/17 | For Sale | $319,000 | +45.0% | $164 / Sq Ft |
| 03/18/2013 03/18/13 | Sold | $220,000 | -6.3% | $113 / Sq Ft |
| 02/22/2013 02/22/13 | Pending | -- | -- | -- |
| 10/31/2012 10/31/12 | For Sale | $234,900 | -- | $121 / Sq Ft |
Tax History Compared to Growth
Tax History
| Year | Tax Paid | Tax Assessment Tax Assessment Total Assessment is a certain percentage of the fair market value that is determined by local assessors to be the total taxable value of land and additions on the property. | Land | Improvement |
|---|---|---|---|---|
| 2024 | $5,942 | $665,760 | $60,000 | $605,760 |
| 2023 | $5,673 | $313,536 | $0 | $0 |
| 2022 | $4,919 | $468,182 | $40,000 | $428,182 |
| 2021 | $4,284 | $354,606 | $30,000 | $324,606 |
| 2020 | $4,244 | $361,363 | $30,000 | $331,363 |
| 2019 | $3,199 | $214,150 | $30,000 | $184,150 |
| 2018 | $4,176 | $273,598 | $0 | $0 |
| 2017 | $2,793 | $181,316 | $0 | $0 |
| 2016 | $2,940 | $183,549 | $0 | $0 |
| 2015 | $2,844 | $186,632 | $0 | $0 |
| 2014 | $2,761 | $192,139 | $0 | $0 |
Agents Affiliated with this Home
-
Kaye Haddock

Seller's Agent in 2017
Kaye Haddock
Beach Properties Real Estate Group
(850) 227-2500
179 in this area
823 Total Sales
-
Dawn Lounsbury
D
Buyer's Agent in 2017
Dawn Lounsbury
Coastal Realty Group-CSB South
(850) 899-4009
2 in this area
5 Total Sales
-
Lisa Forehand

Buyer's Agent in 2013
Lisa Forehand
Beach Properties Real Estate Group
(850) 227-6489
58 in this area
291 Total Sales
Map
Source: Forgotten Coast REALTOR® Association
MLS Number: 259897
APN: 06345-692R
- 246 Parkside Cir Unit 112
- 131 Turtle Walk Unit 53
- 166 Swirly Sun Dr
- 622 Seacliff Dr Unit 27
- 143 Turtle Walk Unit J59
- 281 Parkside Cir
- 253 Parkside Cir
- 151 Parkside Cir
- 451 Barrier Dunes Dr
- 151 Turtle Walk
- 424 Barrier Dunes Dr
- 135 Parkside Cir
- 127 Parkside Cir
- 125 Parkside Cir
- 128 Parkview Ct Unit 153
- 110 Hemmingway Cir
- Lot 12 Hemmingway Cir
- 145 Hemmingway Cir
- Lot 1 Hemmingway Cir
- Lot 6 Hemmingway Cir
