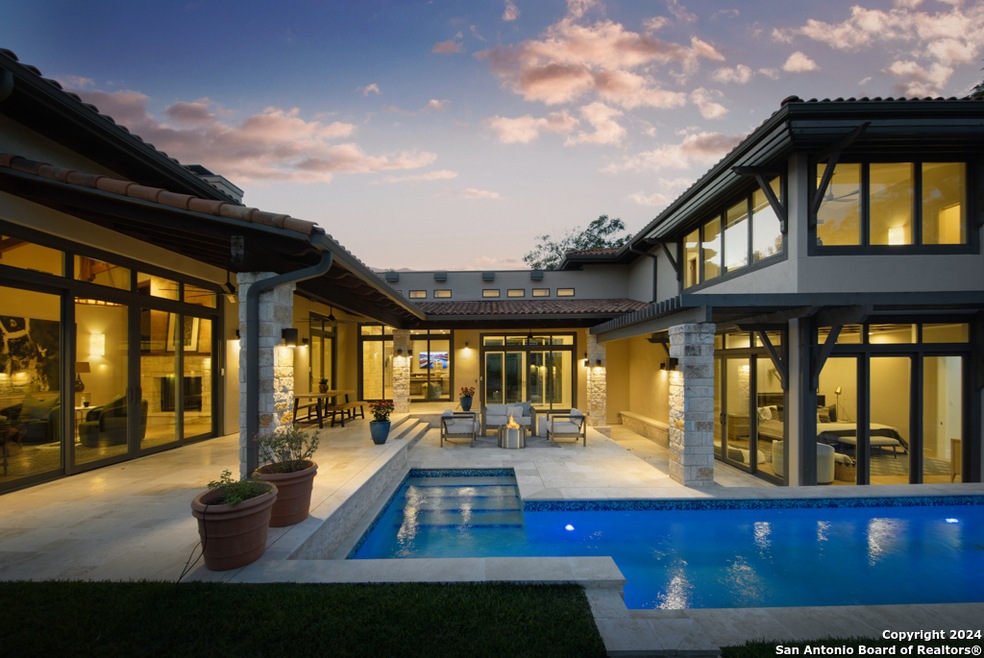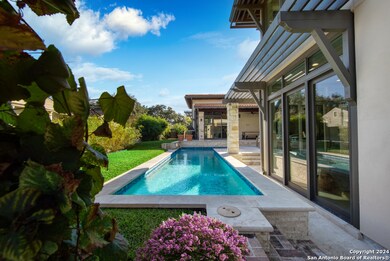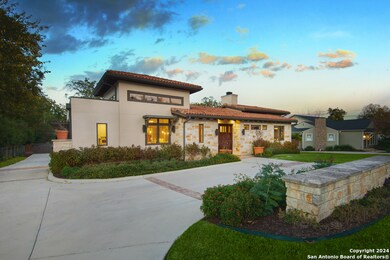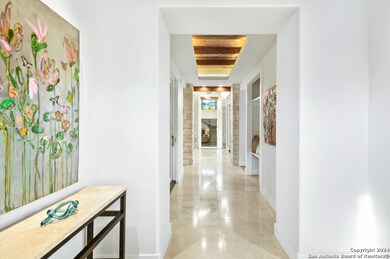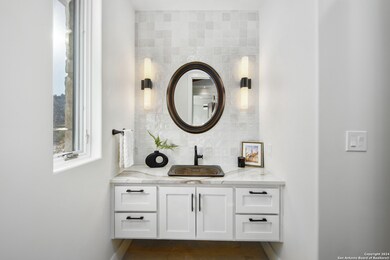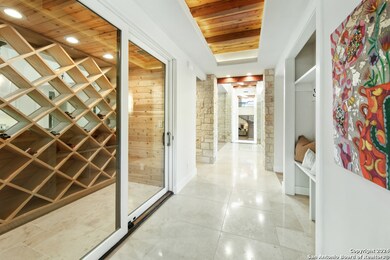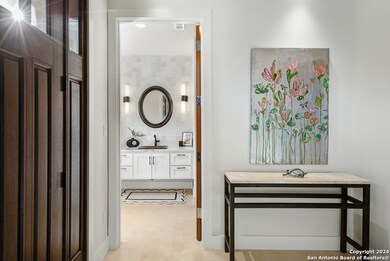
113 Tuttle Rd San Antonio, TX 78209
Highlights
- Heated Pool
- Custom Closet System
- Wood Flooring
- Woodridge Elementary School Rated A
- Deck
- Solid Surface Countertops
About This Home
As of May 2025Newer 2023 custom build in Terrell Hills with all the work done for your buyer! Recent purchase and sale conveys inspections and and corrections that have been performed and improved to include a recent appraisal with the home's value! This home seamlessly blends contemporary design with classic Mediterranean elements - 113 Tuttle Rd boasts 4946 Square Feet, described by Alamo Architects as Contemporary Timber-frame Mediterranean and feels like you are in Italy. Abundant natural light in every room in the home with floor to ceiling Pella windows and glass doors with newly installed screens (to the doors) allowing for delightful natural and bright cross breeze. Five en suite bedrooms with front powder room, this home utilities heavy timber, soft travertine partnered with wood flooring, limestone columns and alabaster sconces throughout. Chef kitchen has 10-foot-long quartz island, tall timber framed ceiling, abundant kitchen storage with Decor appliances and multiple cooling drawers ideal for entertaining. The glass enclosed wine cellar is situated off the kitchen with a picture window view. Family room off the kitchen hosts a media center to allow for combined entertainment space with courtyard views. Formal dining and formal living room share a floor to ceiling limestone and bronzed-stucco fireplace with cathedral ceilings finished with the same Douglas fir trusses in other areas of the home. The intimate master suite with warm ceiling treatments occupies the downstairs back wing of the house. Master suite offers a luxurious retreat for the homeowners featuring more floor-to-ceiling windows that frame stunning views of the surrounding landscape and pool. A secondary en suite bedroom across from the master offers a coffee bar and soothing views of a private lush landscaped courtyard. A third downstairs en suite bedroom for a maids quarters or nursery Upstairs hosts two more en suite bedrooms with large closet spaces and excellent views of the pool and yard. The design of the home incorporates views of the waterfall rectangular pool in all the major living and bedroom spaces. The abundant multi-level travertine expansive patios and courtyards blur the lines between indoor and outdoor spaces, encouraging a relaxed lifestyle that embraces nature. Car enthusiasts can enjoy a tandem four car garage with epoxy floor. The garage is over 1000 square feet, with roll up doors on either end leading to the automatic gated entries into the alley. This home has it all but especially natural light, gorgeous landscaped views and storage for home and cars!! This is an excellent opportunity to move right into a luxurious and well built Italian villa in the heart of Terrell Hills.
Home Details
Home Type
- Single Family
Est. Annual Taxes
- $31,896
Year Built
- Built in 2023
Lot Details
- 0.38 Acre Lot
- Fenced
- Sprinkler System
Home Design
- Slab Foundation
- Tile Roof
- Metal Roof
- Masonry
Interior Spaces
- 4,972 Sq Ft Home
- Property has 2 Levels
- Ceiling Fan
- Chandelier
- Double Pane Windows
- Window Treatments
- Living Room with Fireplace
- Security System Owned
Kitchen
- Eat-In Kitchen
- <<builtInOvenToken>>
- Gas Cooktop
- <<microwave>>
- Dishwasher
- Solid Surface Countertops
- Disposal
Flooring
- Wood
- Stone
Bedrooms and Bathrooms
- 5 Bedrooms
- Custom Closet System
- Walk-In Closet
Laundry
- Laundry on lower level
- Washer Hookup
Parking
- 4 Car Garage
- Garage Door Opener
Outdoor Features
- Heated Pool
- Deck
- Covered patio or porch
- Exterior Lighting
- Separate Outdoor Workshop
- Rain Gutters
Schools
- Woodridge Elementary School
- Alamo Hgt Middle School
- Alamo Hgt High School
Utilities
- Zoned Heating and Cooling
- Heat Pump System
- Heating System Uses Natural Gas
- Gas Water Heater
- Water Softener is Owned
Community Details
- Built by Private Builder
- Terrell Hills Subdivision
Listing and Financial Details
- Legal Lot and Block 18 / 2
- Assessor Parcel Number 058060020180
- Seller Concessions Not Offered
Ownership History
Purchase Details
Home Financials for this Owner
Home Financials are based on the most recent Mortgage that was taken out on this home.Purchase Details
Home Financials for this Owner
Home Financials are based on the most recent Mortgage that was taken out on this home.Purchase Details
Purchase Details
Purchase Details
Purchase Details
Home Financials for this Owner
Home Financials are based on the most recent Mortgage that was taken out on this home.Similar Homes in San Antonio, TX
Home Values in the Area
Average Home Value in this Area
Purchase History
| Date | Type | Sale Price | Title Company |
|---|---|---|---|
| Warranty Deed | -- | Chicago Title | |
| Deed | -- | Chicago Title | |
| Warranty Deed | -- | Presidio Title | |
| Warranty Deed | -- | None Available | |
| Warranty Deed | -- | None Available | |
| Warranty Deed | -- | Fatco Sa | |
| Vendors Lien | -- | Fatco |
Mortgage History
| Date | Status | Loan Amount | Loan Type |
|---|---|---|---|
| Previous Owner | $1,150,000 | New Conventional | |
| Previous Owner | $327,250 | Purchase Money Mortgage |
Property History
| Date | Event | Price | Change | Sq Ft Price |
|---|---|---|---|---|
| 05/02/2025 05/02/25 | Sold | -- | -- | -- |
| 03/24/2025 03/24/25 | Pending | -- | -- | -- |
| 12/10/2024 12/10/24 | For Sale | $2,700,000 | -1.8% | $543 / Sq Ft |
| 10/30/2024 10/30/24 | Sold | -- | -- | -- |
| 10/28/2024 10/28/24 | Pending | -- | -- | -- |
| 09/04/2024 09/04/24 | Price Changed | $2,750,000 | -1.8% | $553 / Sq Ft |
| 07/11/2024 07/11/24 | Price Changed | $2,800,000 | -1.8% | $563 / Sq Ft |
| 05/23/2024 05/23/24 | For Sale | $2,850,000 | -- | $573 / Sq Ft |
Tax History Compared to Growth
Tax History
| Year | Tax Paid | Tax Assessment Tax Assessment Total Assessment is a certain percentage of the fair market value that is determined by local assessors to be the total taxable value of land and additions on the property. | Land | Improvement |
|---|---|---|---|---|
| 2023 | $35,712 | $1,541,352 | $521,210 | $1,020,142 |
| 2022 | $28,063 | $1,150,000 | $453,240 | $696,760 |
| 2021 | $25,233 | $1,095,960 | $411,990 | $683,970 |
| 2020 | $24,713 | $1,072,130 | $370,790 | $701,340 |
| 2019 | $21,770 | $927,270 | $370,790 | $556,480 |
| 2018 | $12,712 | $554,050 | $370,790 | $183,260 |
| 2017 | $8,477 | $370,790 | $370,790 | $0 |
| 2016 | $6,616 | $289,410 | $289,410 | $0 |
| 2015 | $6,752 | $289,410 | $289,410 | $0 |
| 2014 | $6,752 | $289,410 | $0 | $0 |
Agents Affiliated with this Home
-
Liz Blue Braden

Seller's Agent in 2025
Liz Blue Braden
San Antonio Portfolio KW RE
(210) 219-5324
6 in this area
56 Total Sales
-
Phyllis Browning

Buyer's Agent in 2025
Phyllis Browning
Phyllis Browning Company
(800) 266-0676
9 in this area
32 Total Sales
-
David Abrahams

Seller's Agent in 2024
David Abrahams
Phyllis Browning Company
(210) 667-7110
8 in this area
207 Total Sales
Map
Source: San Antonio Board of REALTORS®
MLS Number: 1828444
APN: 05806-002-0180
