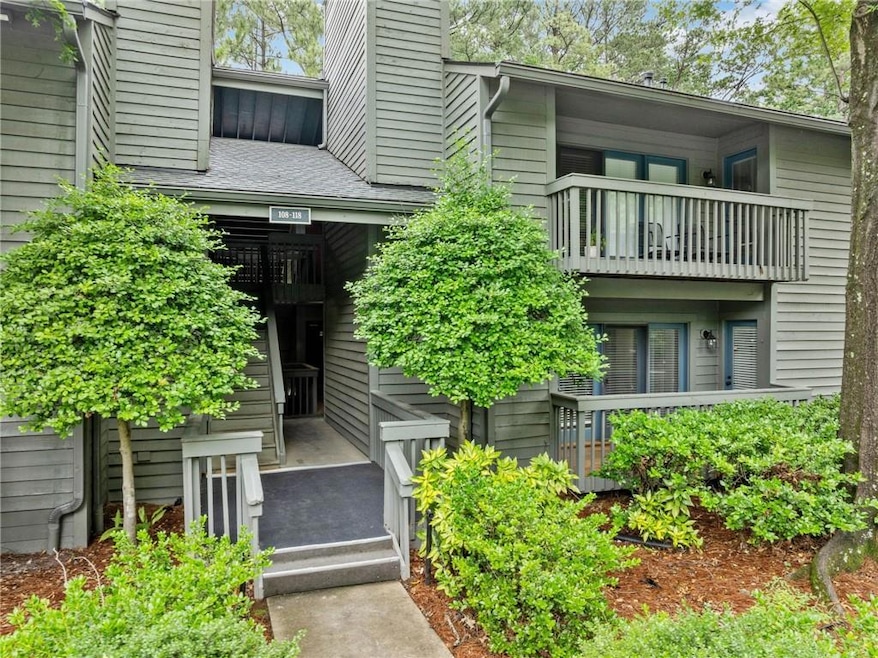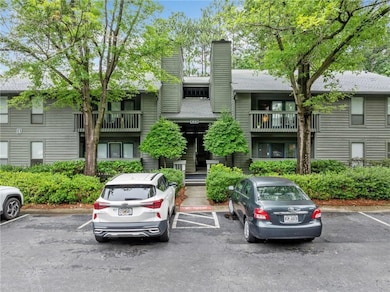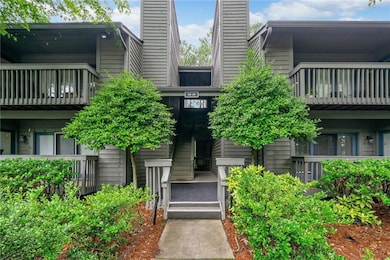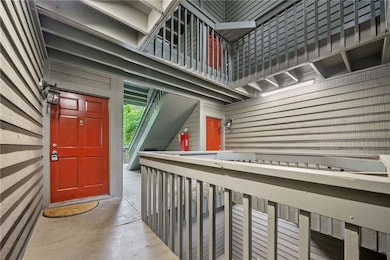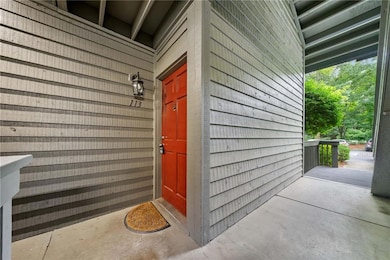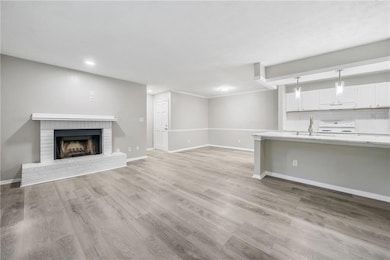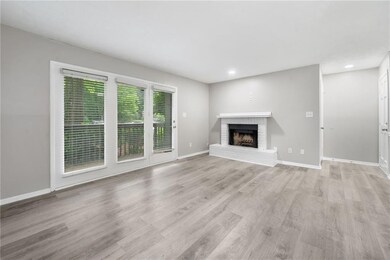113 Tuxworth Cir Decatur, GA 30033
Medlock Park NeighborhoodHighlights
- Hot Property
- Separate his and hers bathrooms
- Contemporary Architecture
- Druid Hills High School Rated A-
- Gated Community
- Property is near public transit
About This Home
Charming condo now available for rent in Tuxworth Springs neighborhood in Decatur! Sought after Tuxworth Springs is an established, gated neighborhood in close to Emory, Shopping, Coffee Shops, Schools, Restaurants and Atlanta Interstates. The condo itself has undergone renovations in recent years with all new LVP flooring, new quartz countertops, Stainless steel appliances, modern fixtures and recently freshly painted. Located on the main level this unit offers easy access to entry as well as master on main.
Condo Details
Home Type
- Condominium
Est. Annual Taxes
- $5,267
Year Built
- Built in 1983
Lot Details
- Two or More Common Walls
Home Design
- Contemporary Architecture
- Brick Exterior Construction
- Composition Roof
Interior Spaces
- 1,346 Sq Ft Home
- 1-Story Property
- Brick Fireplace
- Family Room
- Laminate Flooring
- Neighborhood Views
Kitchen
- Open to Family Room
- Breakfast Bar
- Electric Cooktop
- Microwave
- Dishwasher
- Solid Surface Countertops
- White Kitchen Cabinets
Bedrooms and Bathrooms
- 3 Main Level Bedrooms
- Walk-In Closet
- Separate his and hers bathrooms
- 2 Full Bathrooms
- Bathtub and Shower Combination in Primary Bathroom
Laundry
- Dryer
- Washer
Home Security
Parking
- 4 Parking Spaces
- Parking Lot
Outdoor Features
- Balcony
- Covered patio or porch
Location
- Property is near public transit
- Property is near schools
- Property is near shops
Schools
- Fernbank Elementary School
- Druid Hills Middle School
- Druid Hills High School
Utilities
- Central Heating and Cooling System
- Gas Water Heater
- Phone Available
- Cable TV Available
Listing and Financial Details
- Security Deposit $2,200
- 12 Month Lease Term
- $75 Application Fee
- Assessor Parcel Number 18 062 10 016
Community Details
Overview
- Property has a Home Owners Association
- Application Fee Required
- Tuxworth Springs Subdivision
Amenities
- Laundry Facilities
Recreation
- Tennis Courts
- Community Pool
Pet Policy
- Pets Allowed
- Pet Deposit $500
Security
- Gated Community
- Carbon Monoxide Detectors
- Fire and Smoke Detector
- Fire Sprinkler System
Map
Source: First Multiple Listing Service (FMLS)
MLS Number: 7588356
APN: 18-062-10-016
