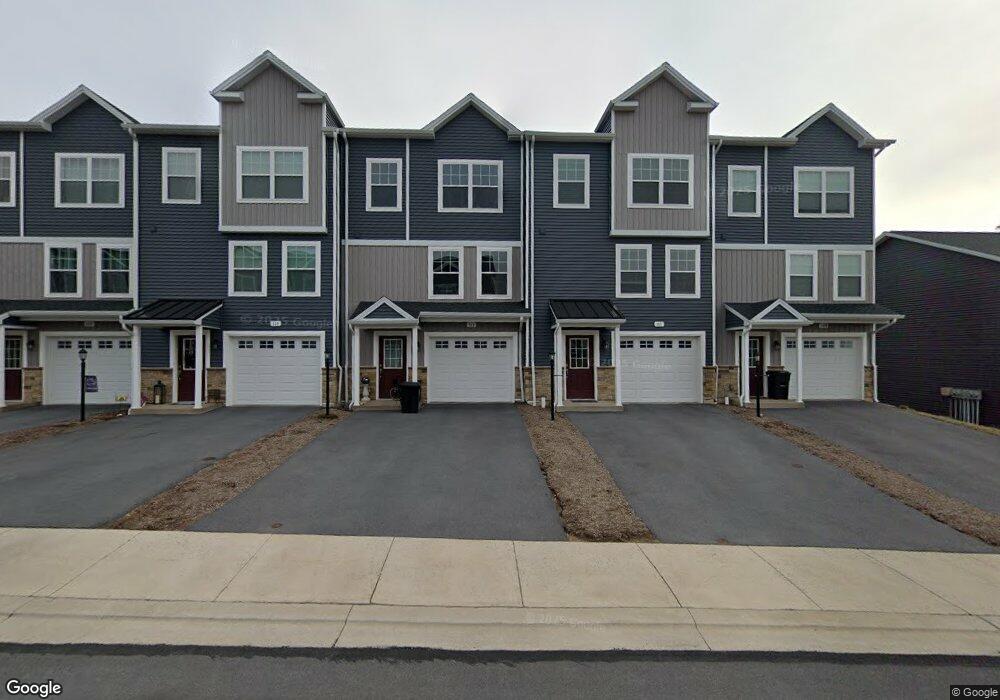113 Veery Way Port Matilda, PA 16870
Patton NeighborhoodEstimated Value: $316,000 - $334,000
4
Beds
3
Baths
1,382
Sq Ft
$237/Sq Ft
Est. Value
About This Home
This home is located at 113 Veery Way, Port Matilda, PA 16870 and is currently estimated at $328,195, approximately $237 per square foot. 113 Veery Way is a home with nearby schools including Gray's Woods Elementary School, Park Forest Middle School, and State College Area High School.
Ownership History
Date
Name
Owned For
Owner Type
Purchase Details
Closed on
Jul 21, 2021
Sold by
S & A Home Builders Llc
Bought by
Veliz Alana Sage
Current Estimated Value
Home Financials for this Owner
Home Financials are based on the most recent Mortgage that was taken out on this home.
Original Mortgage
$247,321
Interest Rate
2.8%
Mortgage Type
VA
Create a Home Valuation Report for This Property
The Home Valuation Report is an in-depth analysis detailing your home's value as well as a comparison with similar homes in the area
Home Values in the Area
Average Home Value in this Area
Purchase History
| Date | Buyer | Sale Price | Title Company |
|---|---|---|---|
| Veliz Alana Sage | $252,321 | None Available |
Source: Public Records
Mortgage History
| Date | Status | Borrower | Loan Amount |
|---|---|---|---|
| Previous Owner | Veliz Alana Sage | $247,321 |
Source: Public Records
Tax History Compared to Growth
Tax History
| Year | Tax Paid | Tax Assessment Tax Assessment Total Assessment is a certain percentage of the fair market value that is determined by local assessors to be the total taxable value of land and additions on the property. | Land | Improvement |
|---|---|---|---|---|
| 2025 | $3,302 | $47,405 | $2,785 | $44,620 |
| 2024 | $3,081 | $47,405 | $2,785 | $44,620 |
| 2023 | $3,081 | $47,405 | $2,785 | $44,620 |
| 2022 | $3,007 | $47,405 | $2,785 | $44,620 |
| 2021 | $0 | $0 | $0 | $0 |
Source: Public Records
Map
Nearby Homes
- Brandywine Plan at Grays Pointe - Single Family Homes
- Dartmouth Plan at Grays Pointe - Single Family Homes
- Crestmont Plan at Grays Pointe - Single Family Homes
- Charlotte Plan at Grays Pointe - Single Family Homes
- Elmcrest Plan at Grays Pointe - Single Family Homes
- Bayberry Plan at Grays Pointe - Single Family Homes
- Aspen Plan at Grays Pointe - Single Family Homes
- Fairmont Plan at Grays Pointe - Single Family Homes
- Monroe Plan at Grays Pointe - Single Family Homes
- Rockford Plan at Grays Pointe - Single Family Homes
- Greenwood Plan at Grays Pointe - Single Family Homes
- Newport Plan at Grays Pointe - Single Family Homes
- 133 Dolomite Dr
- 122 Dolomite Dr
- 124 Dolomite Dr
- 128 Dolomite Dr
- 130 Dolomite Dr
- 132 Dolomite Dr
- 134 Dolomite Dr
- 151 Jack Pine Way
