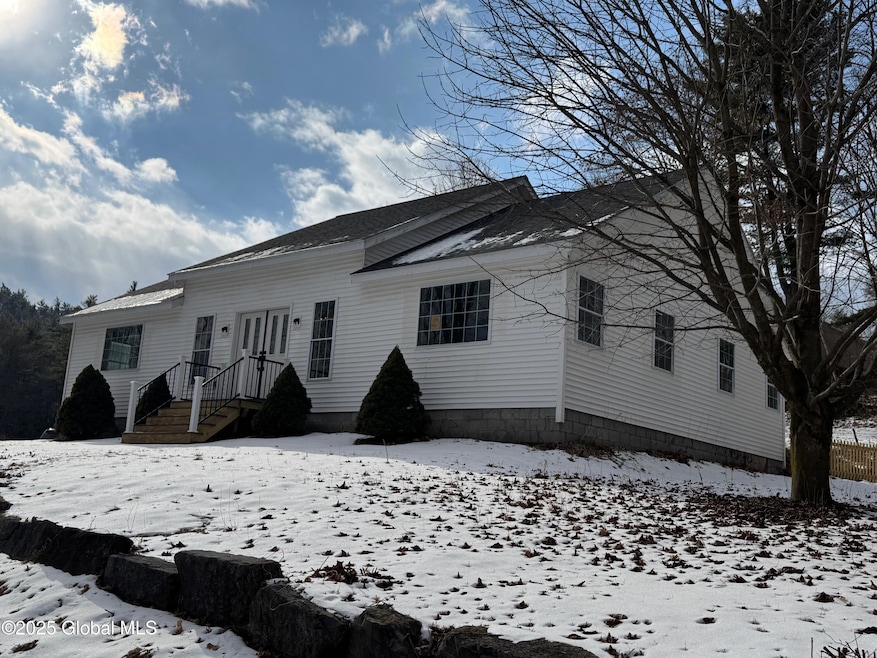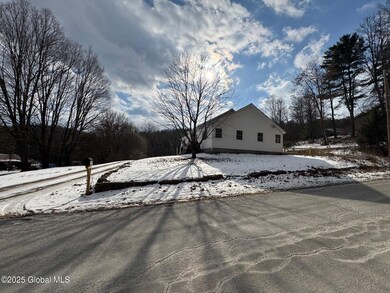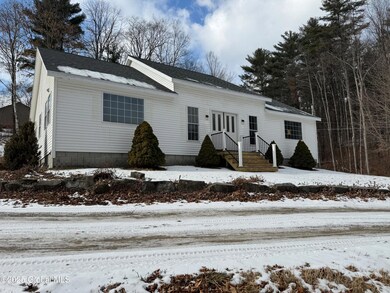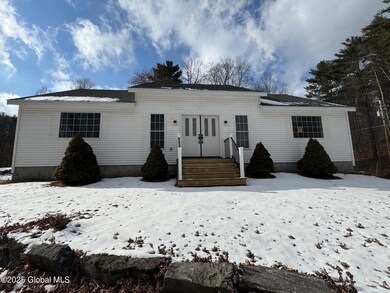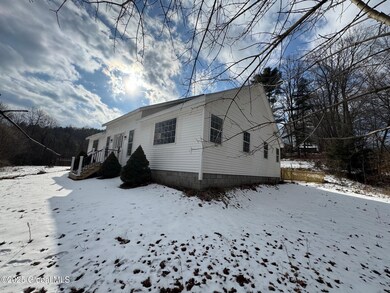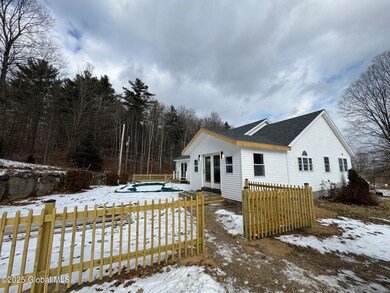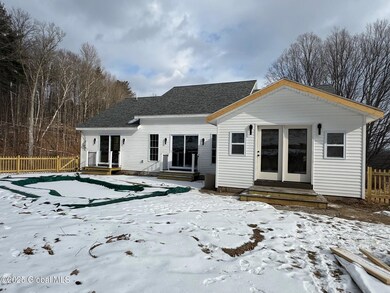
113 Veterans Rd Ticonderoga, NY 12883
Highlights
- In Ground Pool
- Solid Surface Countertops
- Patio
- Ranch Style House
- No HOA
- Living Room
About This Home
As of May 2025Fully remodeled 1888 sq ft Ranch home offering 3-bedrooms and 2 full baths situated on 3.03 acres outside of town. New, new, and newer! Locally made custom designed kitchen. Fenced in back patio with Inground pool. Nicely landscaped front entrance with double front door access. Large open floorplan with lots of natural light and sliders out to the patio and pool. Primary bedroom with sliders out to the patio and pool. Primary full bath with large closet. Knotty pine throughout the foyer making it a warm entrance into the home. The fully renovated interior was well thought out for comfort, entertaining, and easy living. Located outside of town, yet only minutes to all that the area has to offer. Whether your first home, second home or your last home this is one you have to see.
Last Agent to Sell the Property
Glebus Realty Inc. License #30WE1027929 Listed on: 02/24/2025
Last Buyer's Agent
Four Seasons Sotheby's International Realty License #10401366051

Home Details
Home Type
- Single Family
Est. Annual Taxes
- $5,002
Year Built
- Built in 2002 | Remodeled
Lot Details
- 3.03 Acre Lot
- Property fronts a private road
- Wood Fence
- Back Yard Fenced
- Landscaped
- Rock Outcropping
- Property is zoned Single Residence
Home Design
- Ranch Style House
- Block Foundation
- Vinyl Siding
- Asphalt
Interior Spaces
- 1,888 Sq Ft Home
- Paddle Fans
- Entrance Foyer
- Living Room
- Laminate Flooring
- Crawl Space
- Storm Doors
- Washer and Dryer Hookup
Kitchen
- <<OvenToken>>
- Dishwasher
- Solid Surface Countertops
Bedrooms and Bathrooms
- 3 Bedrooms
- Bathroom on Main Level
- 2 Full Bathrooms
Parking
- 10 Parking Spaces
- Driveway
Outdoor Features
- In Ground Pool
- Patio
Schools
- Ticonderoga Elementary School
- Ticonderoga High School
Utilities
- No Cooling
- Forced Air Heating System
- Heating System Uses Propane
- Heating System Powered By Leased Propane
- 200+ Amp Service
- Septic Tank
- Cable TV Available
Community Details
- No Home Owners Association
- Laundry Facilities
Listing and Financial Details
- Legal Lot and Block 22.100 / 1
- Assessor Parcel Number 139.3-1-22.100
Ownership History
Purchase Details
Home Financials for this Owner
Home Financials are based on the most recent Mortgage that was taken out on this home.Purchase Details
Purchase Details
Similar Homes in Ticonderoga, NY
Home Values in the Area
Average Home Value in this Area
Purchase History
| Date | Type | Sale Price | Title Company |
|---|---|---|---|
| Warranty Deed | $70,000 | None Available | |
| Foreclosure Deed | $142,830 | None Available | |
| Foreclosure Deed | $142,830 | None Available | |
| Deed | -- | -- | |
| Deed | -- | -- |
Mortgage History
| Date | Status | Loan Amount | Loan Type |
|---|---|---|---|
| Open | $170,000 | Stand Alone Refi Refinance Of Original Loan | |
| Closed | $150,000 | New Conventional | |
| Previous Owner | $17,218 | Unknown | |
| Previous Owner | $141,300 | Unknown |
Property History
| Date | Event | Price | Change | Sq Ft Price |
|---|---|---|---|---|
| 05/02/2025 05/02/25 | Sold | $295,000 | 0.0% | $156 / Sq Ft |
| 02/24/2025 02/24/25 | For Sale | $295,000 | 0.0% | $156 / Sq Ft |
| 02/23/2025 02/23/25 | Pending | -- | -- | -- |
| 01/29/2025 01/29/25 | Pending | -- | -- | -- |
| 01/25/2025 01/25/25 | For Sale | $295,000 | +321.4% | $156 / Sq Ft |
| 09/14/2024 09/14/24 | Sold | $70,000 | -25.8% | $37 / Sq Ft |
| 07/30/2024 07/30/24 | Pending | -- | -- | -- |
| 07/18/2024 07/18/24 | Price Changed | $94,400 | -4.6% | $50 / Sq Ft |
| 06/27/2024 06/27/24 | For Sale | $99,000 | -- | $52 / Sq Ft |
Tax History Compared to Growth
Tax History
| Year | Tax Paid | Tax Assessment Tax Assessment Total Assessment is a certain percentage of the fair market value that is determined by local assessors to be the total taxable value of land and additions on the property. | Land | Improvement |
|---|---|---|---|---|
| 2024 | $5,580 | $316,900 | $33,900 | $283,000 |
| 2023 | $4,831 | $229,300 | $31,000 | $198,300 |
| 2022 | $4,795 | $229,300 | $31,000 | $198,300 |
| 2021 | $4,771 | $213,400 | $31,000 | $182,400 |
| 2020 | $4,975 | $213,400 | $31,000 | $182,400 |
| 2019 | $4,979 | $213,400 | $31,000 | $182,400 |
| 2018 | $4,563 | $194,000 | $31,000 | $163,000 |
| 2017 | $4,492 | $194,000 | $31,000 | $163,000 |
| 2016 | $4,441 | $194,000 | $31,000 | $163,000 |
| 2015 | -- | $194,000 | $31,000 | $163,000 |
| 2014 | -- | $194,000 | $31,000 | $163,000 |
Agents Affiliated with this Home
-
Brenda Wells

Seller's Agent in 2025
Brenda Wells
Glebus Realty Inc.
(518) 260-4807
125 Total Sales
-
Sheranda Nadeau
S
Seller Co-Listing Agent in 2025
Sheranda Nadeau
Glebus Realty Inc.
42 Total Sales
-
Melissa O'Reilly

Buyer's Agent in 2025
Melissa O'Reilly
Four Seasons Sotheby's International Realty
(518) 281-4832
42 Total Sales
-
Christopher Rose

Seller's Agent in 2024
Christopher Rose
REALHome Services & Solutions
(855) 882-1314
743 Total Sales
-
T
Buyer's Agent in 2024
The GRAR
Greater Rochester Assoc of RE
Map
Source: Global MLS
MLS Number: 202511155
APN: 154800-139-003-0001-022-100-0000
- 1485 Nys Route 9n
- 3 Warner Hill Rd
- 56 Race Track Rd
- L6.113 L13 Nys Rte 74
- L3.000 Wicker St
- 38 3rd Ave
- 105 Mount Hope Ave
- L9.1 Park Ave
- L1 Park Ave
- 53 Park Ave
- 26 3rd Ave
- 729 State Route 9n
- 76 Vineyard Rd
- L4/6 Shanahan Rd
- 182 Burgoyne Rd
- 154 Lord Howe St
- 7 John St
- 59 Montcalm St
- 128 Burgoyne Rd
- 29 Burgoyne Rd
