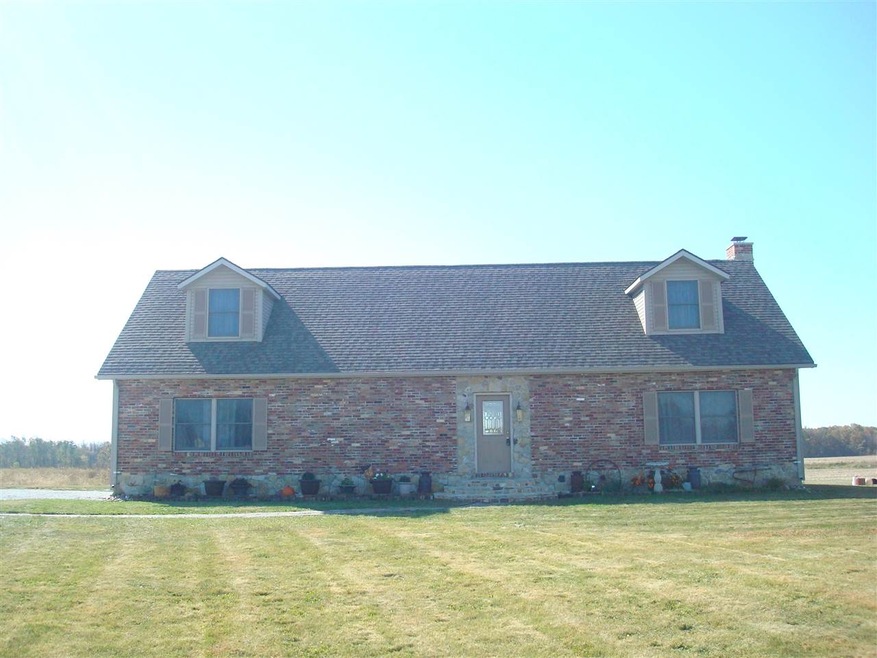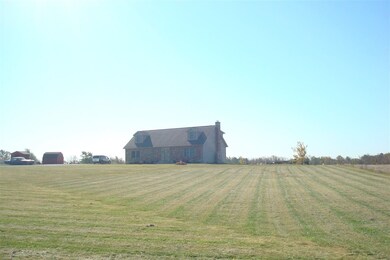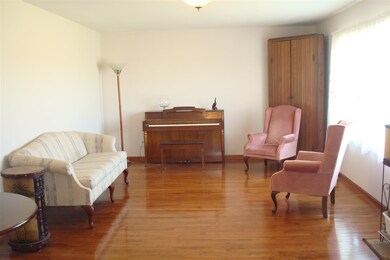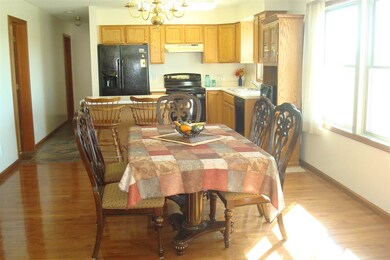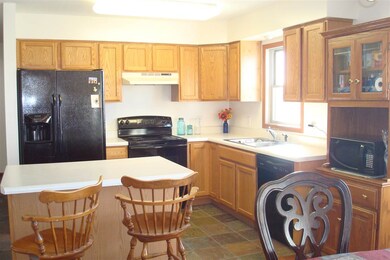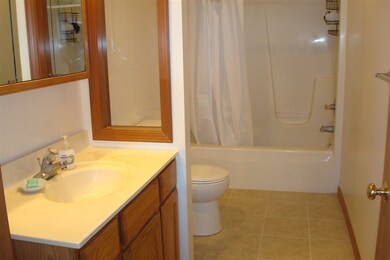113 W 700 N-27 La Fontaine, IN 46940
Estimated Value: $304,000 - $426,481
Highlights
- Primary Bedroom Suite
- Traditional Architecture
- 1 Fireplace
- Open Floorplan
- Backs to Open Ground
- Eat-In Kitchen
About This Home
As of January 2016Very large 2951 square ft two story home built in 2000. 5 acres in Oak Hill area. Home features 4 bedrooms including master suite on first floor w/ very large walk in closet and bath. Beautiful hardwood in living, dining, family rooms. Custom slate tile in foyer and kitchen. Family room, dining area and kitchen open concept. Second full bath on first floor. Second floor features 3 bedooms , 3rd full bath and bonus room perfect for home office or game room. Large second floor hall closet for out of season items. Separate utility room conveniently located near kitchen on first floor. . Full unfinished basement built to last with 3- 10" poured concrete walls and front 12" poured concrete to accommodate custom stone and brick façade installed by Sutton Masonery as well as custom reclaimed brick walk and stone steps compliments the homes entrance.Beautiful 45 foot Morton pole bldg installed in 2002. All American home by Rupel Builders.
Home Details
Home Type
- Single Family
Est. Annual Taxes
- $1,153
Year Built
- Built in 2000
Lot Details
- 5 Acre Lot
- Backs to Open Ground
- Rural Setting
- Landscaped
- Level Lot
Home Design
- Traditional Architecture
- Brick Exterior Construction
- Shingle Roof
- Stone Exterior Construction
- Vinyl Construction Material
Interior Spaces
- 2-Story Property
- Open Floorplan
- Ceiling Fan
- 1 Fireplace
- Fire and Smoke Detector
Kitchen
- Eat-In Kitchen
- Breakfast Bar
- Electric Oven or Range
- Kitchen Island
- Laminate Countertops
- Disposal
Flooring
- Carpet
- Tile
- Slate Flooring
- Vinyl
Bedrooms and Bathrooms
- 4 Bedrooms
- Primary Bedroom Suite
- Bathtub with Shower
- Garden Bath
Laundry
- Laundry on main level
- Electric Dryer Hookup
Unfinished Basement
- Basement Fills Entire Space Under The House
- Sump Pump
- Natural lighting in basement
Outdoor Features
- Covered Deck
Utilities
- Forced Air Heating and Cooling System
- Heat Pump System
- Private Company Owned Well
- Well
- Septic System
Listing and Financial Details
- Assessor Parcel Number 27-03-01-100-004.201-022
Ownership History
Purchase Details
Home Financials for this Owner
Home Financials are based on the most recent Mortgage that was taken out on this home.Purchase Details
Purchase Details
Home Financials for this Owner
Home Financials are based on the most recent Mortgage that was taken out on this home.Purchase Details
Home Financials for this Owner
Home Financials are based on the most recent Mortgage that was taken out on this home.Home Values in the Area
Average Home Value in this Area
Purchase History
| Date | Buyer | Sale Price | Title Company |
|---|---|---|---|
| Ferguson Jennifer L | -- | None Listed On Document | |
| Ferguson Jennifer L | $273,000 | None Listed On Document | |
| Guster Gary | -- | None Available | |
| Guster Gary J | -- | None Available | |
| Wegman Donald | -- | None Available |
Mortgage History
| Date | Status | Borrower | Loan Amount |
|---|---|---|---|
| Open | Ferguson Jennifer L | $268,055 | |
| Previous Owner | Guster Gary J | $175,000 | |
| Previous Owner | Wegman Donald | $39,000 |
Property History
| Date | Event | Price | List to Sale | Price per Sq Ft |
|---|---|---|---|---|
| 01/29/2016 01/29/16 | Sold | $175,000 | -6.7% | $59 / Sq Ft |
| 12/08/2015 12/08/15 | Pending | -- | -- | -- |
| 10/22/2015 10/22/15 | For Sale | $187,500 | -- | $64 / Sq Ft |
Tax History Compared to Growth
Tax History
| Year | Tax Paid | Tax Assessment Tax Assessment Total Assessment is a certain percentage of the fair market value that is determined by local assessors to be the total taxable value of land and additions on the property. | Land | Improvement |
|---|---|---|---|---|
| 2024 | $2,384 | $309,200 | $38,100 | $271,100 |
| 2023 | $2,129 | $259,000 | $38,100 | $220,900 |
| 2022 | $2,492 | $244,000 | $35,300 | $208,700 |
| 2021 | $1,870 | $194,300 | $35,300 | $159,000 |
| 2020 | $1,736 | $190,100 | $33,500 | $156,600 |
| 2019 | $1,630 | $186,200 | $33,500 | $152,700 |
| 2018 | $1,509 | $180,700 | $33,500 | $147,200 |
| 2017 | $1,381 | $184,400 | $33,500 | $150,900 |
| 2016 | $1,331 | $188,800 | $33,500 | $155,300 |
| 2014 | $1,284 | $190,500 | $33,500 | $157,000 |
| 2013 | $1,284 | $189,800 | $33,500 | $156,300 |
Map
Source: Indiana Regional MLS
MLS Number: 201549644
APN: 27-03-01-100-004.201-022
- 109 E Grant St
- 403 E Kendall St
- 4493 N Wabash Rd
- 4769 N Brooke Dr
- 3 Mason St
- 1920 W Westholme Dr
- 3930 N Avalon Dr
- 3920 N Avalon Dr
- 933 E Bocock Rd
- 3816 N Huntington Rd
- 1660 E Bocock Rd
- 3576 W 505 N
- 3105 N Huntington Rd
- 4091 N 300 E
- 1906 W James Dr
- 7754 S America Rd
- 2325 N Huntington Rd
- 2214 N Wabash Rd
- 2220 N Huntington Rd
- 1706 N Denver Dr
