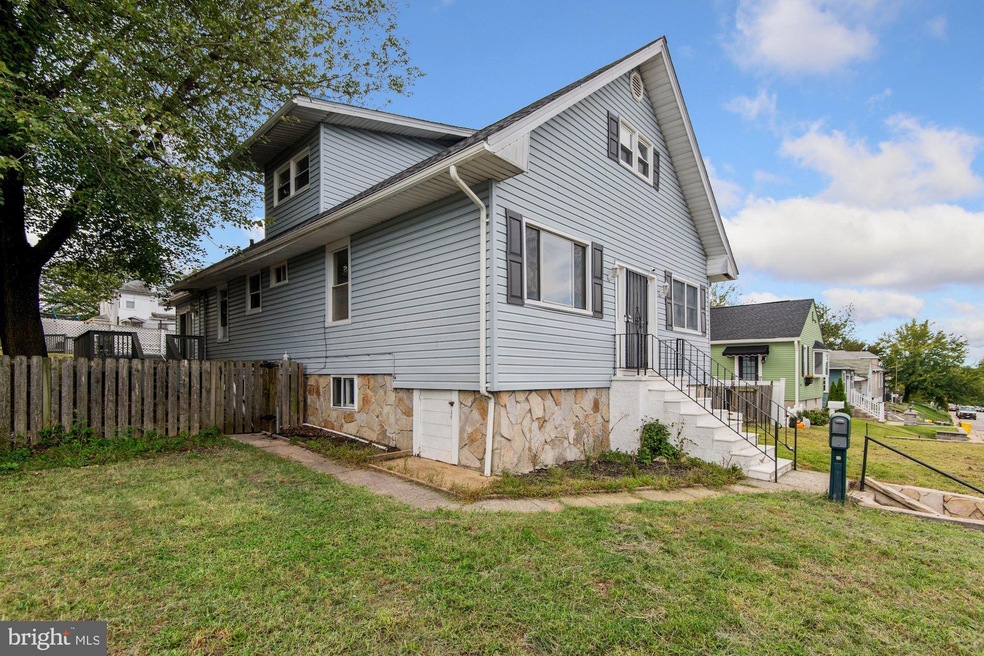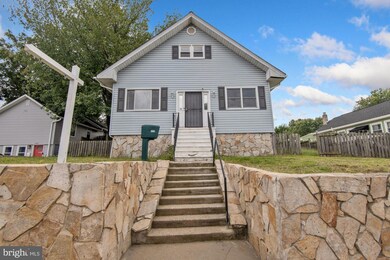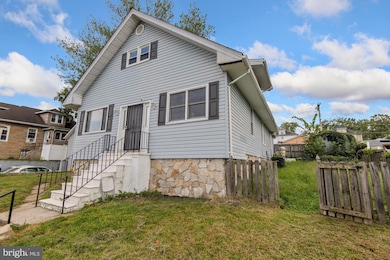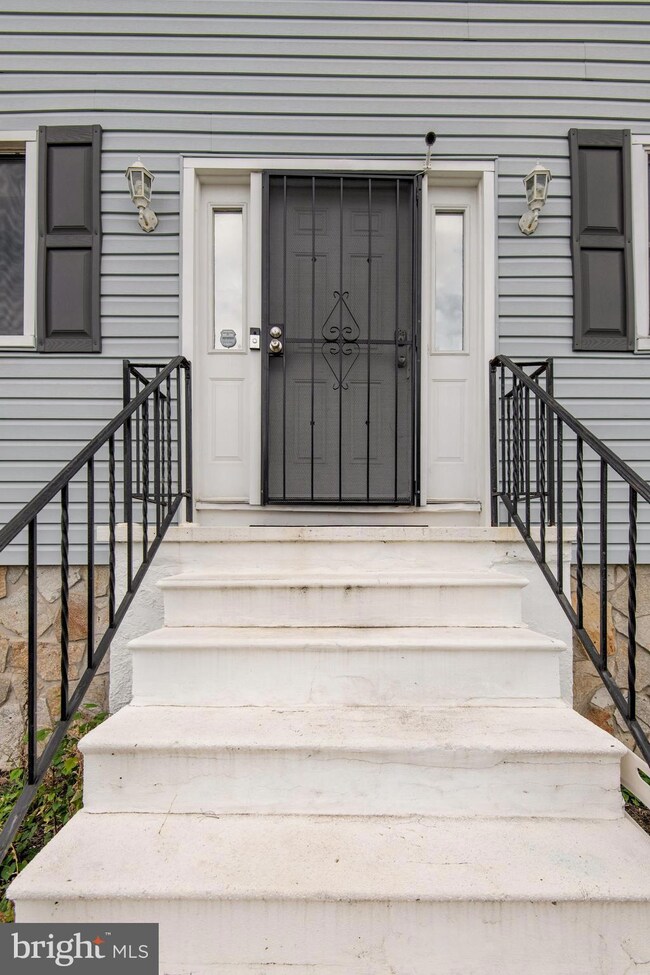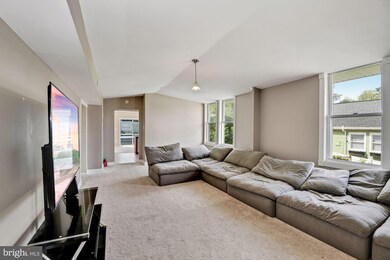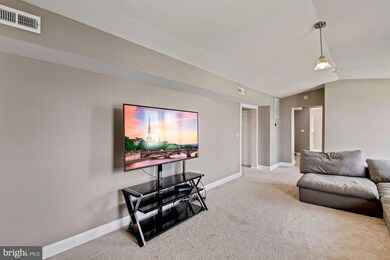
113 W Edgevale Rd Brooklyn, MD 21225
Estimated Value: $381,000 - $451,247
Highlights
- Second Kitchen
- Eat-In Gourmet Kitchen
- Open Floorplan
- Concrete Pool
- City View
- Cape Cod Architecture
About This Home
As of February 2022***Please read Agent Private remarks*** House has built in equity! Come see this beautiful cape cod located in Brooklyn Maryland! As you walk in you will notice to the right what could be used as an office space with gorgeous crown molding and wainscoting. Enter the spacious fully carpeted living room with hanging light fixtures and tons of natural sunlight throughout great for spending time with family and friends. The master bedroom is conveniently located on the main level with major closet space and a ceiling fan. Turn the corner and you will notice a beautifully renovated full bathroom with recess lighting, jacuzzi tub/stand up shower, tiling throughout, and a custom his and hers vanity with a quartz sink. You will absolutely love the stunning eat in kitchen with open concept. Granite counter tops, stylish backsplash, updated wooden cabinets, and ceiling fan/ recess lighting will make preparing meals your new favorite activity! Enjoy this amazing living. room area that has vaulted ceilings, skylights, and hanging light fixtures with bonus room to the left. The fire place is perfect for those cold nights and once the warm weather hits hop out back to your giant in ground pool with privacy fence! Designated area to the left is perfect for laying out or grilling in the summertime. Even though you have a in ground pool there is still a side yard , grass around the pool with gardening potential, and storage shed to the right. The upper level has one full bedroom / one full bathroom with tons of storage and two bonus rooms. Make your way to the lower level in law suite with a full kitchen! Two spacious bedrooms and newly renovated full bathroom. The luxury floors and recess lighting really tie this lower level together. This property is located in Anne Arundel Co. but is still close to Baltimore City living. Easy commuter routes are 695, 95, and 895. This house is very unique in many ways making it a must see! Schedule your tour today!
Home Details
Home Type
- Single Family
Est. Annual Taxes
- $3,396
Year Built
- Built in 1931
Lot Details
- 9,375 Sq Ft Lot
- Property is in excellent condition
- Property is zoned R15
Parking
- On-Street Parking
Property Views
- City
- Garden
Home Design
- Cape Cod Architecture
- Asphalt Roof
- Aluminum Siding
- Vinyl Siding
Interior Spaces
- Property has 3 Levels
- Open Floorplan
- Built-In Features
- Crown Molding
- Wainscoting
- Ceiling Fan
- Skylights
- Recessed Lighting
- Family Room Off Kitchen
- Dining Area
- Finished Basement
Kitchen
- Eat-In Gourmet Kitchen
- Second Kitchen
- Breakfast Area or Nook
- Kitchen in Efficiency Studio
- Electric Oven or Range
- Built-In Range
- Stove
- Built-In Microwave
- Freezer
- Ice Maker
- Dishwasher
- Stainless Steel Appliances
- Upgraded Countertops
- Disposal
Flooring
- Wall to Wall Carpet
- Luxury Vinyl Tile
Bedrooms and Bathrooms
- Soaking Tub
Laundry
- Dryer
- Washer
Accessible Home Design
- More Than Two Accessible Exits
- Level Entry For Accessibility
Pool
- Concrete Pool
- Filtered Pool
- In Ground Pool
- Fence Around Pool
Utilities
- Forced Air Heating and Cooling System
- Cooling System Utilizes Natural Gas
- Natural Gas Water Heater
Community Details
- No Home Owners Association
- Brooklyn Park Subdivision
Listing and Financial Details
- Tax Lot 14
- Assessor Parcel Number 020504712490600
Ownership History
Purchase Details
Home Financials for this Owner
Home Financials are based on the most recent Mortgage that was taken out on this home.Purchase Details
Home Financials for this Owner
Home Financials are based on the most recent Mortgage that was taken out on this home.Purchase Details
Purchase Details
Purchase Details
Purchase Details
Purchase Details
Similar Homes in the area
Home Values in the Area
Average Home Value in this Area
Purchase History
| Date | Buyer | Sale Price | Title Company |
|---|---|---|---|
| Bosques Angel Natasha | $330,000 | Eagle Premier Ttl Group Llc | |
| Shipley Homes Llc | $145,000 | Eagle Premier Ttl Group Llc | |
| Captial Income And Growth Fund Llc | $85,000 | None Available | |
| Wells Fargo Bank Na | $169,400 | None Available | |
| Noel Tyrone | $199,900 | -- | |
| Gillespie Silas | $100,000 | -- | |
| Pennewell Mary A | $100,000 | -- |
Mortgage History
| Date | Status | Borrower | Loan Amount |
|---|---|---|---|
| Open | Bosques Angel Natasha | $330,075 | |
| Closed | Bosques Angel Natasha | $330,000 | |
| Previous Owner | Shipley Homes Llc | $165,750 | |
| Previous Owner | Butler Tyrone Noel Nicole | $15,818 | |
| Closed | Noel Tyrone | -- |
Property History
| Date | Event | Price | Change | Sq Ft Price |
|---|---|---|---|---|
| 02/28/2022 02/28/22 | Sold | $369,000 | +2.5% | $125 / Sq Ft |
| 01/08/2022 01/08/22 | Pending | -- | -- | -- |
| 11/15/2021 11/15/21 | Price Changed | $359,900 | -2.7% | $122 / Sq Ft |
| 09/23/2021 09/23/21 | For Sale | $369,900 | +12.1% | $125 / Sq Ft |
| 10/18/2019 10/18/19 | Sold | $330,000 | 0.0% | $102 / Sq Ft |
| 08/28/2019 08/28/19 | Price Changed | $330,000 | +4.8% | $102 / Sq Ft |
| 08/18/2019 08/18/19 | Price Changed | $315,000 | -1.6% | $97 / Sq Ft |
| 08/14/2019 08/14/19 | Price Changed | $319,999 | 0.0% | $99 / Sq Ft |
| 08/08/2019 08/08/19 | Price Changed | $320,000 | -1.5% | $99 / Sq Ft |
| 07/28/2019 07/28/19 | Price Changed | $325,000 | -1.5% | $100 / Sq Ft |
| 07/22/2019 07/22/19 | Price Changed | $329,900 | -2.9% | $102 / Sq Ft |
| 07/20/2019 07/20/19 | For Sale | $339,900 | +3.0% | $105 / Sq Ft |
| 07/16/2019 07/16/19 | Off Market | $330,000 | -- | -- |
| 07/02/2019 07/02/19 | For Sale | $339,900 | +134.4% | $105 / Sq Ft |
| 03/19/2019 03/19/19 | Sold | $145,000 | -9.3% | $78 / Sq Ft |
| 02/05/2019 02/05/19 | Pending | -- | -- | -- |
| 01/07/2019 01/07/19 | Price Changed | $159,900 | -11.1% | $86 / Sq Ft |
| 12/11/2018 12/11/18 | For Sale | $179,900 | -- | $97 / Sq Ft |
Tax History Compared to Growth
Tax History
| Year | Tax Paid | Tax Assessment Tax Assessment Total Assessment is a certain percentage of the fair market value that is determined by local assessors to be the total taxable value of land and additions on the property. | Land | Improvement |
|---|---|---|---|---|
| 2024 | $4,729 | $386,000 | $0 | $0 |
| 2023 | $4,451 | $364,200 | $0 | $0 |
| 2022 | $4,008 | $342,400 | $95,300 | $247,100 |
| 2021 | $6,970 | $292,333 | $0 | $0 |
| 2020 | $2,921 | $242,267 | $0 | $0 |
| 2019 | $2,400 | $192,200 | $95,300 | $96,900 |
| 2018 | $1,949 | $192,200 | $95,300 | $96,900 |
| 2017 | $2,368 | $192,200 | $0 | $0 |
| 2016 | -- | $193,300 | $0 | $0 |
| 2015 | -- | $193,300 | $0 | $0 |
| 2014 | -- | $193,300 | $0 | $0 |
Agents Affiliated with this Home
-
gabe diaz

Seller's Agent in 2022
gabe diaz
EXP Realty, LLC
(443) 467-5693
1 in this area
88 Total Sales
-
Loletha Simmons

Buyer's Agent in 2022
Loletha Simmons
Corner House Realty
(443) 854-8554
1 in this area
53 Total Sales
-
Amanda Beale

Seller's Agent in 2019
Amanda Beale
Cummings & Co. Realtors
(410) 507-3866
12 in this area
105 Total Sales
-
Klaus Breitsameter

Seller's Agent in 2019
Klaus Breitsameter
Remax Realty Group
(301) 921-2681
242 Total Sales
Map
Source: Bright MLS
MLS Number: MDAA2010212
APN: 05-047-12490600
- 113 W Edgevale Rd
- 111 W Edgevale Rd
- 115 W Edgevale Rd
- 109 W Edgevale Rd
- 117 W Edgevale Rd
- 104 W Hilltop Rd
- 102 W Hilltop Rd
- 119 W Edgevale Rd
- 114 W Edgevale Rd
- 118 W Edgevale Rd
- 108 W Hilltop Rd
- 112 W Edgevale Rd
- 4034 Belle Grove Rd
- 4036 Belle Grove Rd
- 4032 Belle Grove Rd
- 122 W Edgevale Rd
- 110 W Edgevale Rd
- 4038 Belle Grove Rd
- 110 W Hilltop Rd
- 121 W Edgevale Rd
