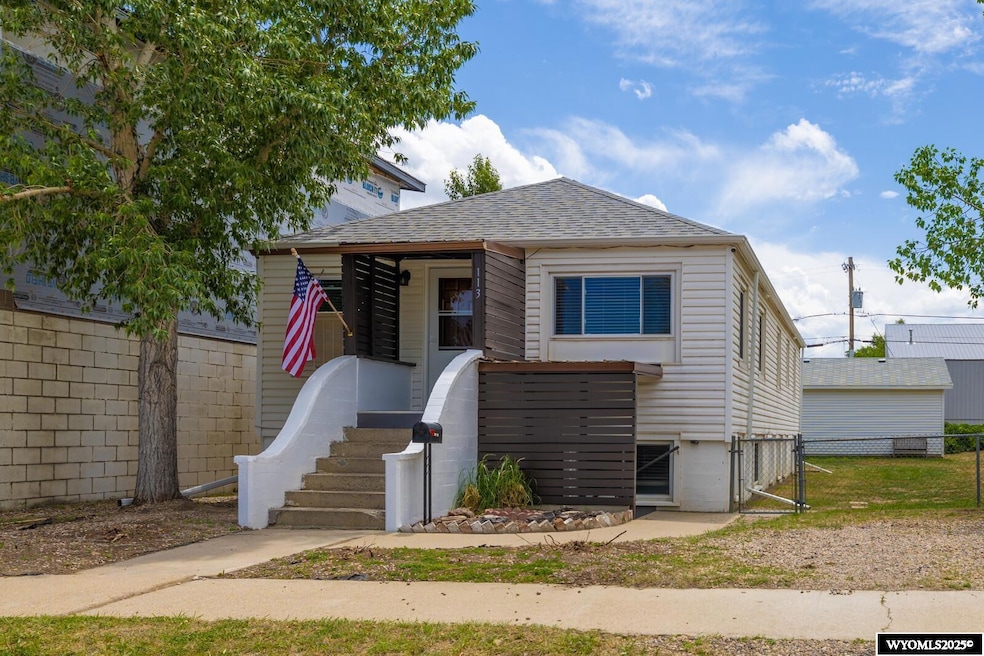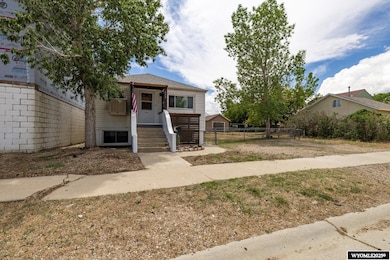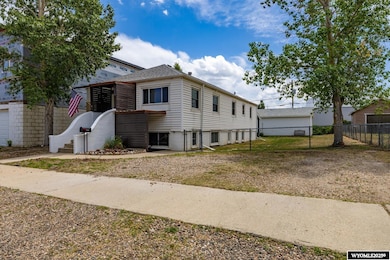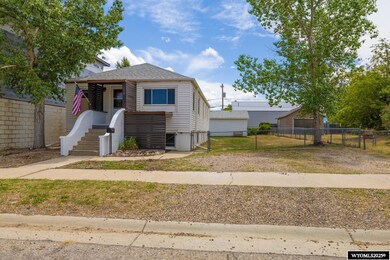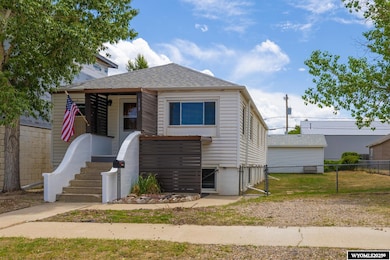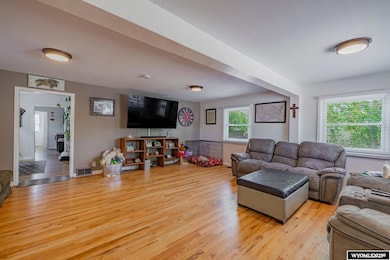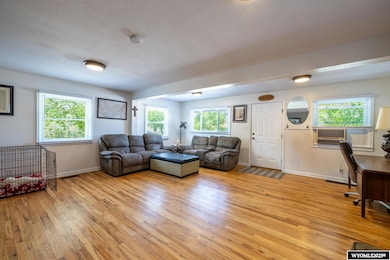
113 W J St Casper, WY 82601
Central Casper NeighborhoodEstimated payment $1,656/month
Highlights
- Raised Ranch Architecture
- Main Floor Primary Bedroom
- Covered patio or porch
- Wood Flooring
- No HOA
- 2 Car Detached Garage
About This Home
TWO KITCHENS & TWO LAUNDRY ROOMS!!!!! Fully upgraded and move-in ready, this 4-bedroom, 2-bath detached home offers modern comfort and flexibility. Featuring two full kitchens, it’s perfect for extended families or rental property. Recent upgrades include flooring, windows, kitchens, appliances, and major systems throughout and enjoy a spacious 2-car detached garage with extra parking and storage. Call Colten Davis @ 307-251-1998 for your personal tour today!
Home Details
Home Type
- Single Family
Est. Annual Taxes
- $1,232
Year Built
- Built in 1950
Lot Details
- 6,534 Sq Ft Lot
- Chain Link Fence
- Property is zoned R3
Parking
- 2 Car Detached Garage
Home Design
- Raised Ranch Architecture
- Block Foundation
- Architectural Shingle Roof
Interior Spaces
- Built-In Features
- Family Room
- Living Room
- Dining Room
- Basement Fills Entire Space Under The House
- Laundry on lower level
Kitchen
- Oven or Range
- Microwave
- Dishwasher
Flooring
- Wood
- Carpet
- Vinyl
Bedrooms and Bathrooms
- 4 Bedrooms
- Primary Bedroom on Main
- 2 Bathrooms
Additional Features
- Covered patio or porch
- Forced Air Heating System
Community Details
- No Home Owners Association
Map
Home Values in the Area
Average Home Value in this Area
Tax History
| Year | Tax Paid | Tax Assessment Tax Assessment Total Assessment is a certain percentage of the fair market value that is determined by local assessors to be the total taxable value of land and additions on the property. | Land | Improvement |
|---|---|---|---|---|
| 2024 | $1,231 | $17,145 | $3,398 | $13,747 |
| 2023 | $1,152 | $15,811 | $2,652 | $13,159 |
| 2022 | $1,132 | $15,534 | $2,997 | $12,537 |
| 2021 | $895 | $12,285 | $2,590 | $9,695 |
| 2020 | $824 | $11,301 | $6,270 | $5,031 |
| 2019 | $605 | $8,300 | $1,881 | $6,419 |
| 2018 | $533 | $7,313 | $2,126 | $5,187 |
| 2017 | $80 | $7,094 | $2,071 | $5,023 |
| 2015 | $340 | $7,670 | $2,038 | $5,632 |
| 2014 | $332 | $7,548 | $2,038 | $5,510 |
Property History
| Date | Event | Price | Change | Sq Ft Price |
|---|---|---|---|---|
| 07/01/2025 07/01/25 | Price Changed | $279,900 | +0.3% | $127 / Sq Ft |
| 06/27/2025 06/27/25 | For Sale | $279,000 | +55.0% | $127 / Sq Ft |
| 09/04/2020 09/04/20 | Sold | -- | -- | -- |
| 07/07/2020 07/07/20 | Pending | -- | -- | -- |
| 07/01/2020 07/01/20 | For Sale | $180,000 | -- | $82 / Sq Ft |
Purchase History
| Date | Type | Sale Price | Title Company |
|---|---|---|---|
| Warranty Deed | -- | Rocky Mountain Title |
Mortgage History
| Date | Status | Loan Amount | Loan Type |
|---|---|---|---|
| Open | $176,739 | FHA | |
| Previous Owner | $231,000 | FHA |
Similar Homes in Casper, WY
Source: Wyoming MLS
MLS Number: 20253409
APN: 33-79-04-1-3-500200
- 113 W J St
- 809 N Durbin St
- 1162 N Beech St
- 1043 Saint John St
- 842 N Grant St
- 821 N Grant St
- BB Brooks Lot# 131
- 1126 N Lincoln St
- 0 B St Unit 20243652
- 1043 Saint Mary St
- 830 E A St
- 336 S David St
- 340 S David St
- 348 S Kimball St
- 935 W Yellowstone
- 777 Bernadine St
- 623 S Wolcott St
- 718 E 5th St
- 419 E 6th St
- 329 S Mckinley St
