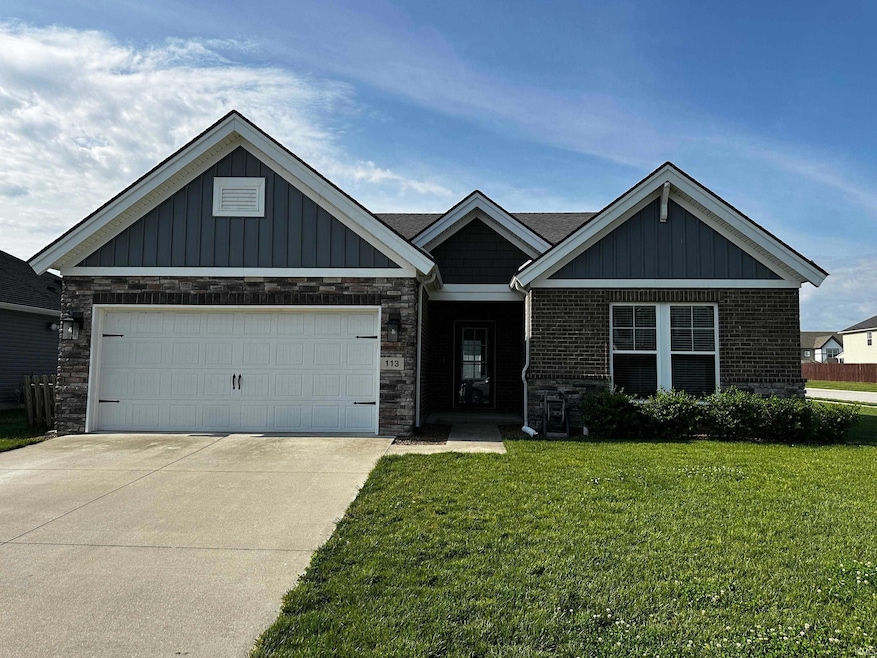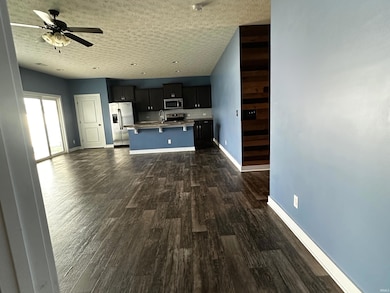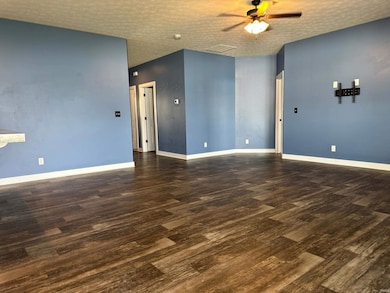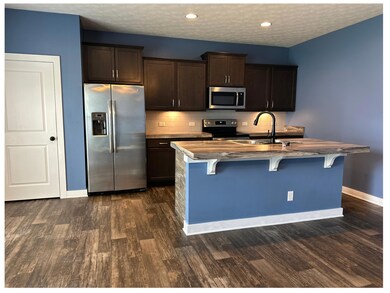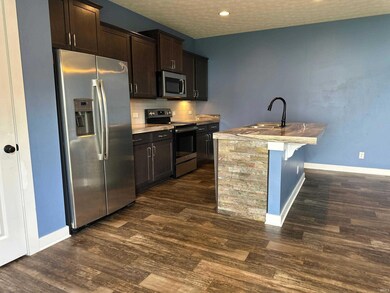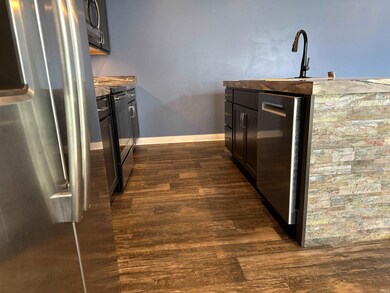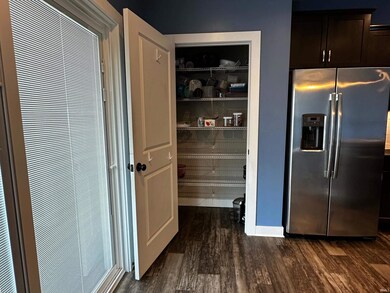
113 W Stellar Way Huntingburg, IN 47542
Highlights
- Open Floorplan
- Ranch Style House
- Corner Lot
- Southridge High School Rated A-
- Backs to Open Ground
- 2 Car Attached Garage
About This Home
As of June 2025IMMMEDIATE POSSESSION!! This charming home, built just five years ago, is ready for your family to create lasting memories. This home has stainless steel appliances, upgraded cabinets and flooring, convenient island for meal prep, kitchen pantry, custom wood blinds, indoor laundry, master ensuite, and 4 bedrooms all situated on a desirable corner lot. Yep, you read that right, this 4 bedroom, 2 bathroom home offers plenty of space for a retired couple or family, to enjoy with friends and family. The 9-foot ceilings with open concept seamlessly connects to the large kitchen and dining area, making it perfect for gatherings. The master suite is a retreat of its own, offering a luxurious walk-in shower, and a spacious walk-in closet. The three additional bedrooms are perfect for your growing family, providing comfort and privacy, if you do not need a 4th bedroom, transform it into an office. The fenced-in backyard, is a safe and secure space for pets, kids, or anyone looking to enjoy the outdoor firepit. It truly has everything you need to make the most of your family’s time together!
Last Agent to Sell the Property
RE/MAX Local Brokerage Phone: 812-827-9696 Listed on: 03/20/2025

Home Details
Home Type
- Single Family
Est. Annual Taxes
- $2,834
Year Built
- Built in 2020
Lot Details
- 0.26 Acre Lot
- Backs to Open Ground
- Privacy Fence
- Vinyl Fence
- Corner Lot
- Level Lot
- Property is zoned R1
Parking
- 2 Car Attached Garage
- Garage Door Opener
- Driveway
- Off-Street Parking
Home Design
- Ranch Style House
- Brick Exterior Construction
- Slab Foundation
- Vinyl Construction Material
Interior Spaces
- 1,575 Sq Ft Home
- Open Floorplan
- Ceiling height of 9 feet or more
- Ceiling Fan
- Laundry on main level
Kitchen
- Eat-In Kitchen
- Breakfast Bar
- Gas Oven or Range
- Disposal
Bedrooms and Bathrooms
- 4 Bedrooms
- En-Suite Primary Bedroom
- 2 Full Bathrooms
- Double Vanity
- Separate Shower
Schools
- Huntingburg Elementary School
- Southridge Middle School
- Southridge High School
Utilities
- Forced Air Heating and Cooling System
- Heating System Uses Gas
Additional Features
- Covered Deck
- Suburban Location
Community Details
- Hunters Crossing Subdivision
Listing and Financial Details
- Assessor Parcel Number 19-11-28-400-026.038-020
- Seller Concessions Not Offered
Ownership History
Purchase Details
Home Financials for this Owner
Home Financials are based on the most recent Mortgage that was taken out on this home.Purchase Details
Home Financials for this Owner
Home Financials are based on the most recent Mortgage that was taken out on this home.Similar Homes in Huntingburg, IN
Home Values in the Area
Average Home Value in this Area
Purchase History
| Date | Type | Sale Price | Title Company |
|---|---|---|---|
| Warranty Deed | $215,239 | Foreman Watson Land Title | |
| Deed | $36,000 | -- | |
| Warranty Deed | $36,000 | Foreman Watson Land Title |
Mortgage History
| Date | Status | Loan Amount | Loan Type |
|---|---|---|---|
| Open | $218,046 | VA | |
| Closed | $222,341 | VA | |
| Previous Owner | $10,000,000 | Construction |
Property History
| Date | Event | Price | Change | Sq Ft Price |
|---|---|---|---|---|
| 06/30/2025 06/30/25 | Sold | $265,000 | -1.9% | $168 / Sq Ft |
| 06/08/2025 06/08/25 | Pending | -- | -- | -- |
| 05/10/2025 05/10/25 | Price Changed | $270,000 | -3.2% | $171 / Sq Ft |
| 05/06/2025 05/06/25 | Price Changed | $279,000 | -1.1% | $177 / Sq Ft |
| 04/21/2025 04/21/25 | For Sale | $282,000 | 0.0% | $179 / Sq Ft |
| 03/22/2025 03/22/25 | Pending | -- | -- | -- |
| 03/20/2025 03/20/25 | For Sale | $282,000 | -- | $179 / Sq Ft |
Tax History Compared to Growth
Tax History
| Year | Tax Paid | Tax Assessment Tax Assessment Total Assessment is a certain percentage of the fair market value that is determined by local assessors to be the total taxable value of land and additions on the property. | Land | Improvement |
|---|---|---|---|---|
| 2024 | $2,984 | $260,200 | $38,200 | $222,000 |
| 2023 | $2,834 | $253,500 | $38,200 | $215,300 |
| 2022 | $2,606 | $223,100 | $38,200 | $184,900 |
| 2021 | $2,328 | $197,000 | $37,800 | $159,200 |
| 2020 | $2,474 | $199,900 | $36,000 | $163,900 |
| 2019 | $270 | $36,000 | $36,000 | $0 |
| 2018 | $17 | $600 | $600 | $0 |
| 2017 | $20 | $700 | $700 | $0 |
Agents Affiliated with this Home
-
Arlet Jackle

Seller's Agent in 2025
Arlet Jackle
RE/MAX
(812) 827-9696
1 in this area
40 Total Sales
-
Elizabeth Mehringer

Buyer's Agent in 2025
Elizabeth Mehringer
RE/MAX
6 in this area
52 Total Sales
Map
Source: Indiana Regional MLS
MLS Number: 202509243
APN: 19-11-28-400-026.038-020
- 106 W Raider Ct
- 1393 Abby Ln
- 1401 Hunters Crossing Cir
- 1399 Abby Ln
- 1814 Redbud Ct
- 1398 Hunters Crossing Cir
- 1396 Hunters Crossing Cir
- 0 Leland Dr Unit 202516649
- 204 E 12th St
- 410 W 20th St
- 1100 N Main St
- 407 E 12th St
- 2218 N Chestnut St
- S 400 W
- 608 E 8th St
- 0 E 8th St
- 108 E 1st Ave
- 815 E 3rd St
- 0 Leota Ln Unit 156 202132830
- 0 Langebrake Ln Unit 12A 202132791
