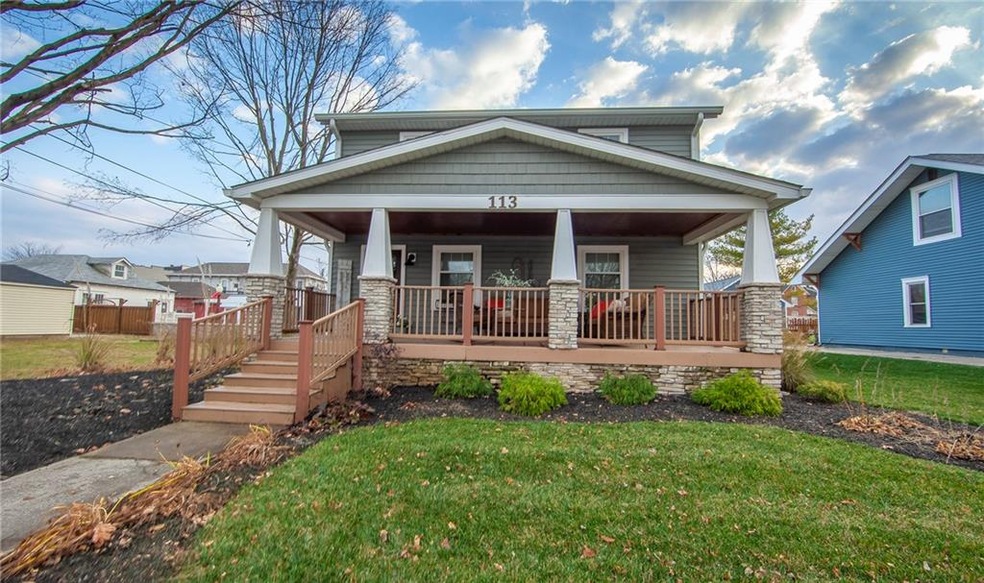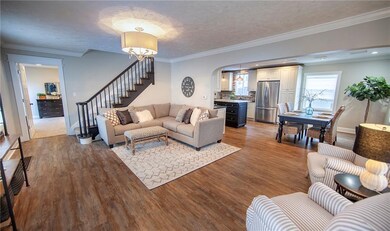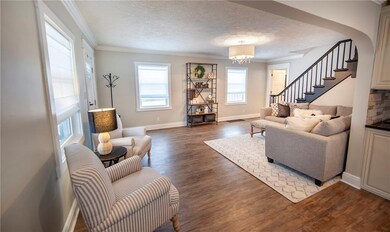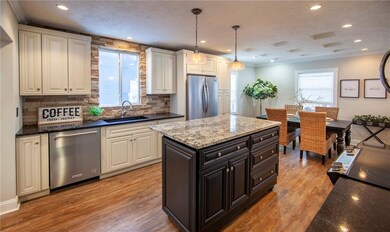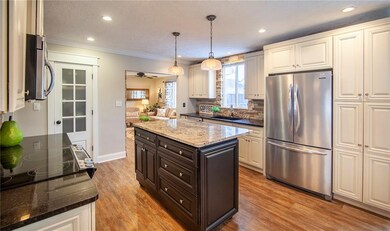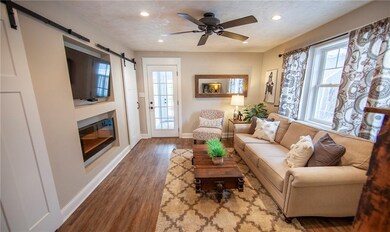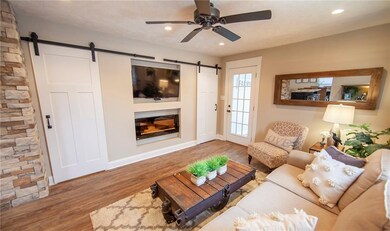
113 W Water St Pendleton, IN 46064
Highlights
- Traditional Architecture
- 2 Car Detached Garage
- Combination Kitchen and Dining Room
- Covered patio or porch
- Forced Air Heating and Cooling System
About This Home
As of October 2024This home is located at 113 W Water St, Pendleton, IN 46064 and is currently priced at $375,000, approximately $130 per square foot. This property was built in 1949. 113 W Water St is a home located in Madison County with nearby schools including Pendleton Heights High School.
Last Agent to Sell the Property
Keller Williams Indy Metro NE License #RB14047452 Listed on: 03/09/2021

Last Buyer's Agent
Keller Williams Indy Metro NE License #RB14047452 Listed on: 03/09/2021

Home Details
Home Type
- Single Family
Est. Annual Taxes
- $1,378
Year Built
- Built in 1949
Lot Details
- 7,183 Sq Ft Lot
- Back Yard Fenced
Parking
- 2 Car Detached Garage
Home Design
- Traditional Architecture
- Block Foundation
- Aluminum Siding
Interior Spaces
- 1.5-Story Property
- Combination Kitchen and Dining Room
- Finished Basement
Bedrooms and Bathrooms
- 3 Bedrooms
Additional Features
- Covered patio or porch
- Forced Air Heating and Cooling System
Listing and Financial Details
- Assessor Parcel Number 481421202063000013
Ownership History
Purchase Details
Home Financials for this Owner
Home Financials are based on the most recent Mortgage that was taken out on this home.Purchase Details
Home Financials for this Owner
Home Financials are based on the most recent Mortgage that was taken out on this home.Purchase Details
Purchase Details
Home Financials for this Owner
Home Financials are based on the most recent Mortgage that was taken out on this home.Purchase Details
Home Financials for this Owner
Home Financials are based on the most recent Mortgage that was taken out on this home.Similar Homes in Pendleton, IN
Home Values in the Area
Average Home Value in this Area
Purchase History
| Date | Type | Sale Price | Title Company |
|---|---|---|---|
| Warranty Deed | $415,000 | None Listed On Document | |
| Warranty Deed | -- | None Available | |
| Interfamily Deed Transfer | -- | -- | |
| Warranty Deed | -- | -- | |
| Quit Claim Deed | -- | -- |
Mortgage History
| Date | Status | Loan Amount | Loan Type |
|---|---|---|---|
| Open | $370,000 | New Conventional | |
| Previous Owner | $341,043 | New Conventional | |
| Previous Owner | $203,500 | FHA | |
| Previous Owner | $34,225 | New Conventional | |
| Previous Owner | $134,400 | New Conventional | |
| Previous Owner | $8,284 | Credit Line Revolving | |
| Previous Owner | $100,400 | New Conventional | |
| Previous Owner | $120,000 | New Conventional |
Property History
| Date | Event | Price | Change | Sq Ft Price |
|---|---|---|---|---|
| 10/29/2024 10/29/24 | Sold | $415,000 | -2.4% | $145 / Sq Ft |
| 09/25/2024 09/25/24 | Pending | -- | -- | -- |
| 09/09/2024 09/09/24 | For Sale | $425,000 | +2.4% | $148 / Sq Ft |
| 09/03/2024 09/03/24 | Off Market | $415,000 | -- | -- |
| 08/13/2024 08/13/24 | Pending | -- | -- | -- |
| 07/11/2024 07/11/24 | For Sale | $425,000 | +13.3% | $148 / Sq Ft |
| 03/31/2021 03/31/21 | Sold | $375,000 | 0.0% | $131 / Sq Ft |
| 03/09/2021 03/09/21 | Pending | -- | -- | -- |
| 03/09/2021 03/09/21 | For Sale | $375,000 | -- | $131 / Sq Ft |
Tax History Compared to Growth
Tax History
| Year | Tax Paid | Tax Assessment Tax Assessment Total Assessment is a certain percentage of the fair market value that is determined by local assessors to be the total taxable value of land and additions on the property. | Land | Improvement |
|---|---|---|---|---|
| 2024 | $2,328 | $232,800 | $15,300 | $217,500 |
| 2023 | $2,144 | $214,400 | $14,600 | $199,800 |
| 2022 | $1,616 | $161,600 | $13,800 | $147,800 |
| 2021 | $1,484 | $148,400 | $13,800 | $134,600 |
| 2020 | $1,535 | $141,500 | $13,100 | $128,400 |
| 2019 | $1,378 | $137,800 | $13,100 | $124,700 |
| 2018 | $1,281 | $128,100 | $13,100 | $115,000 |
| 2017 | $1,140 | $114,000 | $12,200 | $101,800 |
| 2016 | $1,140 | $114,000 | $12,200 | $101,800 |
| 2014 | $1,149 | $114,900 | $12,200 | $102,700 |
| 2013 | $1,149 | $115,200 | $12,200 | $103,000 |
Agents Affiliated with this Home
-
Heather Upton

Seller's Agent in 2024
Heather Upton
Keller Williams Indy Metro NE
(317) 572-5589
196 in this area
713 Total Sales
-
Jeremy Sandlin

Buyer's Agent in 2024
Jeremy Sandlin
F.C. Tucker Company
(317) 441-4675
1 in this area
407 Total Sales
-
Amanda Sears
A
Buyer Co-Listing Agent in 2021
Amanda Sears
Keller Williams Indy Metro NE
(317) 854-3886
17 in this area
51 Total Sales
Map
Source: MIBOR Broker Listing Cooperative®
MLS Number: MBR21770425
APN: 48-14-21-202-063.000-013
- 209 N John St
- 400 W State St
- 315 W High St
- 234 S East St
- 238 Jefferson St
- 404 Pearl St
- 484 Mallard Dr
- 338 Limerick Ln
- 6972 S 300 W
- 658 Donegal Dr
- 9801 Zion Way
- 9806 Olympic Blvd
- 634 Kilmore Dr
- 6733 S Cross St
- 6616 S Cross St
- 278 Evening Bay Ct
- 1689 Maplewood Ln
- 1666 Huntzinger Blvd
- 1673 Creek Bed Ln
- 77 Winding Brook Way
