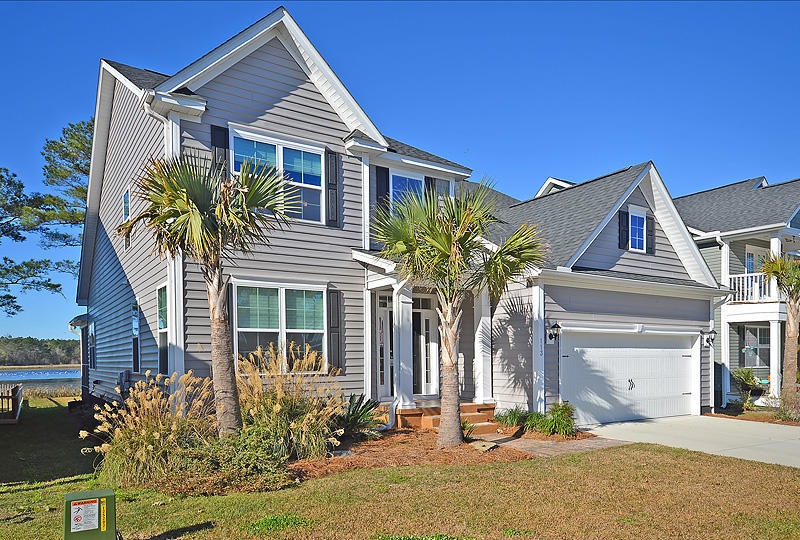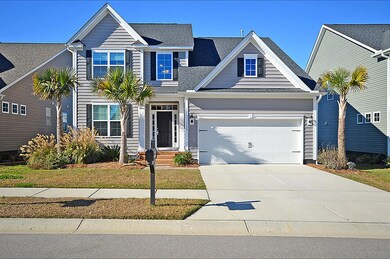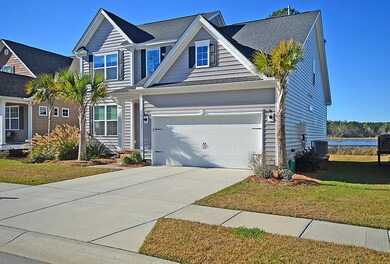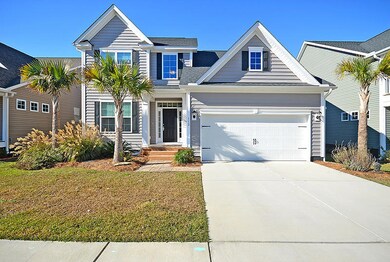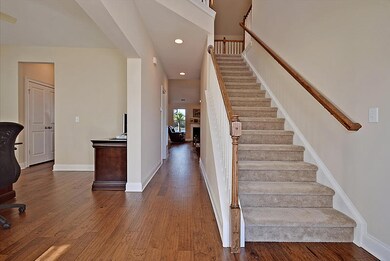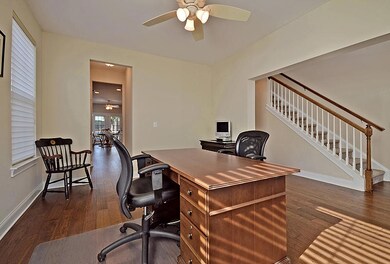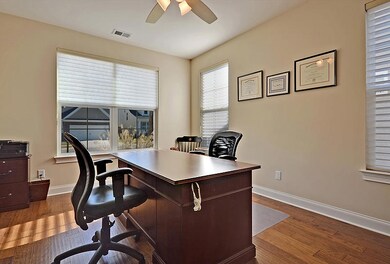
113 Waccamaw Cir Moncks Corner, SC 29461
Estimated Value: $390,295 - $460,000
Highlights
- Lake Front
- Home Energy Rating Service (HERS) Rated Property
- Cathedral Ceiling
- Fitness Center
- Traditional Architecture
- Wood Flooring
About This Home
As of July 2017This beautiful home is nestled on a waterfront lot in the prestigious Foxbank Plantation community of Moncks Corner. This exclusive shoreline property offers shimmering sunsets, stunning backdrops and the peaceful scenery of wildlife at play. You will notice great curb appeal, with professionally manicured landscaping and a full yard irrigation system. The two-car garage, with seamless garage flooring, gives you plenty of space for parking and storage. Upon entering this unique home you will be greeted by premium hardwood floors, attractive crown molding, Hunter Douglas window treatments throughout, custom antique remote ceiling fans, and a spacious open floor plan, with lots of natural light.The open foyer leads to a powder room and large utility room that's equipped with a premium washer and dryer. Washer and dryer to convey with an acceptable offer and as part of the sales contract. You will enjoy energy savings from the thermal windows and doors, the high efficiency HVAC system, tank-less water heater, and energy star appliances with eco features. The home is also HERS rated. The formal dining room, with butler passage to kitchen area, will be perfect for entertaining and family dinners. The gourmet kitchen boasts granite counters, island prep area, designer wood cabinets, stainless steel appliances, dual wall oven, gas cooktop, over-sized heavy gauge stainless steel sink and disposal. Refrigerator to convey with an acceptable offer and as part of the sales contract. The spacious family room, which is overlooked by the second floor balcony, offers soaring cathedral ceilings and a cozy gas fireplace. You will also be captivated by the full panoramic view of the the 67-acre lake. The expansive master bedroom features tray ceiling, large walk-in closet, and an en suite with luxury tile flooring and dual vanity. Upstairs you will find a balcony walkway overlooking the family room. The other 3 bedrooms, a full bathroom and a linen closet are also located on the second floor. The backyard and screened-in porch, with phenomenal shoreline view, will be perfect for grilling out, entertaining, or just relaxing. The property is located just steps from the association managed amenities center. You will appreciate the generous neighborhood amenities, including: a resort style pool, open-air picnic pavilion, onsite fitness center, recreation area, children's playground, and a 67-acre lake with a dock. The community also offers shops. Located only 20 minutes from historic Charleston, spectacular beaches and it's easy access to Charleston International Airport. This one year old home has the best of everything (location, neighborhood and quality products). This is a must see property that won't last long at this price!
**Home is being uniquely offered as fully furnished, including all appliances and electronic devices; this is with an acceptable offer and as part of the sales contract.**
**All appliances come with transferable extended warranties.**
Buyer may use lender of their choice, however with seller's preferred lender buyer may be eligible for lender paid closings costs of $695, redeemable only at the time of closing, when financing is completed by the seller's preferred lender. Closing costs credit must be mentioned at application and may only be applied to offset actual costs.
Home Details
Home Type
- Single Family
Est. Annual Taxes
- $2,170
Year Built
- Built in 2014
Lot Details
- 7,841 Sq Ft Lot
- Lot Dimensions are 53x150x54x149
- Lake Front
- Irrigation
Parking
- 2 Car Attached Garage
- Garage Door Opener
Home Design
- Traditional Architecture
- Architectural Shingle Roof
- Vinyl Siding
Interior Spaces
- 2,183 Sq Ft Home
- 2-Story Property
- Tray Ceiling
- Cathedral Ceiling
- Ceiling Fan
- Gas Log Fireplace
- Thermal Windows
- ENERGY STAR Qualified Windows
- Window Treatments
- Insulated Doors
- Entrance Foyer
- Family Room with Fireplace
- Formal Dining Room
- Utility Room
- Laundry Room
- Crawl Space
- Eat-In Kitchen
Flooring
- Wood
- Ceramic Tile
Bedrooms and Bathrooms
- 4 Bedrooms
- Dual Closets
- Walk-In Closet
Eco-Friendly Details
- Home Energy Rating Service (HERS) Rated Property
- Energy-Efficient Insulation
Outdoor Features
- Screened Patio
Schools
- Whitesville Elementary School
- Berkeley Middle School
- Berkeley High School
Utilities
- Forced Air Heating and Cooling System
- Heating System Uses Natural Gas
Listing and Financial Details
- Home warranty included in the sale of the property
Community Details
Overview
- Foxbank Plantation Subdivision
Recreation
- Fitness Center
- Community Pool
- Park
Ownership History
Purchase Details
Home Financials for this Owner
Home Financials are based on the most recent Mortgage that was taken out on this home.Purchase Details
Purchase Details
Similar Homes in Moncks Corner, SC
Home Values in the Area
Average Home Value in this Area
Purchase History
| Date | Buyer | Sale Price | Title Company |
|---|---|---|---|
| Phillips Emily M | $300,000 | None Available | |
| Koch Robert A | $286,408 | -- | |
| Dan Ryan Builders South Carolina Llc | $97,500 | -- |
Mortgage History
| Date | Status | Borrower | Loan Amount |
|---|---|---|---|
| Open | Phillips Emily M | $284,400 | |
| Closed | Phillips Emily M | $294,566 |
Property History
| Date | Event | Price | Change | Sq Ft Price |
|---|---|---|---|---|
| 07/31/2017 07/31/17 | Sold | $300,000 | 0.0% | $137 / Sq Ft |
| 07/01/2017 07/01/17 | Pending | -- | -- | -- |
| 05/01/2017 05/01/17 | For Sale | $300,000 | -- | $137 / Sq Ft |
Tax History Compared to Growth
Tax History
| Year | Tax Paid | Tax Assessment Tax Assessment Total Assessment is a certain percentage of the fair market value that is determined by local assessors to be the total taxable value of land and additions on the property. | Land | Improvement |
|---|---|---|---|---|
| 2024 | $2,170 | $339,825 | $105,757 | $234,068 |
| 2023 | $2,170 | $13,593 | $4,230 | $9,363 |
| 2022 | $2,079 | $11,820 | $2,552 | $9,268 |
| 2021 | $1,985 | $11,820 | $2,552 | $9,268 |
| 2020 | $2,081 | $11,820 | $2,552 | $9,268 |
| 2019 | $2,055 | $11,820 | $2,552 | $9,268 |
| 2018 | $6,127 | $17,730 | $3,828 | $13,902 |
| 2017 | $1,793 | $10,080 | $2,560 | $7,520 |
| 2016 | $1,663 | $10,080 | $2,560 | $7,520 |
| 2015 | $1,432 | $10,080 | $2,560 | $7,520 |
| 2014 | $2,511 | $4,320 | $4,320 | $0 |
| 2013 | -- | $4,320 | $4,320 | $0 |
Agents Affiliated with this Home
-
Jeff Cook

Seller's Agent in 2017
Jeff Cook
Jeff Cook Real Estate LPT Realty
(843) 270-2280
2,405 Total Sales
-
Rick Willis

Buyer's Agent in 2017
Rick Willis
The Group, LLC
(480) 219-6548
138 Total Sales
Map
Source: CHS Regional MLS
MLS Number: 17012134
APN: 197-13-01-072
- 327 Freeland Way
- 772 Opal Wing St
- 404 Ambergate Ln
- 543 Pendleton Dr
- 508 Alderly Dr
- 138 Yorkshire Dr
- 861 Recess Point Dr
- 297 Red Leaf Blvd
- 352 Herty Park Dr
- 124 Long Trail Way
- 546 Alderly Dr
- 746 Opal Wing St
- 655 Black Pine Rd
- 493 Trotters Ln Unit 116
- 823 Recess Point Dr
- 563 Alderly Dr
- 110 Ricewood Ln
- 484 Trotters Ln
- 420 Eagleview Dr
- 407 Stoneleigh Ln
- 113 Waccamaw Cir
- 115 Waccamaw Cir
- 111 Waccamaw Cir
- 117 Waccamaw Cir
- 109 Waccamaw Cir
- 119 Waccamaw Cir
- 114 Waccamaw Cir
- 116 Waccamaw Cir
- 107 Waccamaw Cir
- 118 Waccamaw Cir
- 121 Waccamaw Cir
- 185 Waccamaw Cir
- 120 Waccamaw Cir
- 1 Waccamaw Cir
- 105 Waccamaw Cir
- 123 Waccamaw Cir
- 183 Waccamaw Cir
- 172 Waccamaw Cir
- 416 Freeland Way
- 125 Waccamaw Cir
