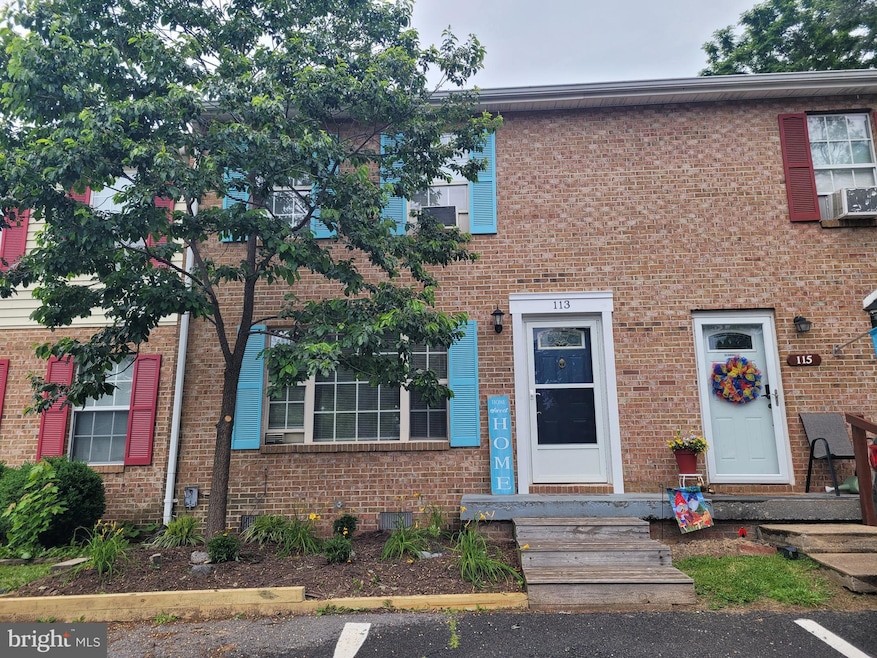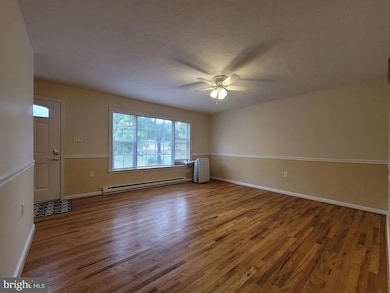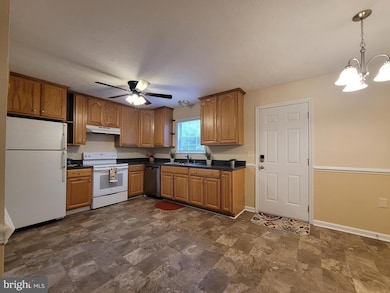113 Warren Cir Stephens City, VA 22655
Highlights
- Traditional Architecture
- No HOA
- Brick Front
- Wood Flooring
- Eat-In Kitchen
- Electric Baseboard Heater
About This Home
Beautiful remodeled townhouse! New ceiling fans, new lights in living room and newly repainted. Enjoy wood floors in living areas and bedrooms. Large kitchen with eat in dining space, and laundry closet. Cute patio in back with no lawn care needed! Three bedrooms upstairs with gorgeous wood floors. Close to shopping, restaurants and highway 81. MUST have 650+ credit score, at least $5,100/mo income, and good references. Pets are case by case with a $500 non-refundable pet fee, one pet, no large or aggressive breeds, must be fixed and vaccinated.
Townhouse Details
Home Type
- Townhome
Est. Annual Taxes
- $422
Year Built
- Built in 1986
Lot Details
- Property is Fully Fenced
- Board Fence
- Extensive Hardscape
Parking
- Parking Lot
Home Design
- Traditional Architecture
- Vinyl Siding
- Brick Front
Interior Spaces
- 1,200 Sq Ft Home
- Property has 2 Levels
- Crawl Space
Kitchen
- Eat-In Kitchen
- Built-In Range
- Freezer
- Dishwasher
- Disposal
Flooring
- Wood
- Tile or Brick
Bedrooms and Bathrooms
- 3 Bedrooms
Laundry
- Electric Dryer
- Washer
Utilities
- Window Unit Cooling System
- Electric Baseboard Heater
- Electric Water Heater
Listing and Financial Details
- Residential Lease
- Security Deposit $1,700
- Tenant pays for all utilities, trash removal
- No Smoking Allowed
- 12-Month Lease Term
- Available 5/27/25
- $50 Application Fee
- Assessor Parcel Number 74B 10 2 80
Community Details
Overview
- No Home Owners Association
- Fredericktowne Townhouse Subdivision
Pet Policy
- Limit on the number of pets
- Pet Size Limit
- Pet Deposit Required
- Breed Restrictions
Map
Source: Bright MLS
MLS Number: VAFV2034460
APN: 74B10-2-80
- 113 Meadowlark Ln
- 121 Downing Cir
- 211 Essex Cir
- 202 Ridgefield Ave
- 5086 Comer Dr
- 134 Meadowbrook Dr
- 314 Fredericktowne Dr
- 119 Sanctuary Place
- 5286 Main St
- 0 Stickley Dr
- 108 Barkwood Dr
- 0 Valley Pike Unit VAFV2020728
- 0 Valley Pike Unit VAFV2020126
- 0 Valley Pike Unit VAFV2020124
- 0 Valley Pike Unit VAFV2020122
- 0 Valley Pike Unit VAFV2019824
- 5342 Main St
- 116 Barkwood Dr
- 426 Ridgefield Ave
- 510 Ridgefield Ave







