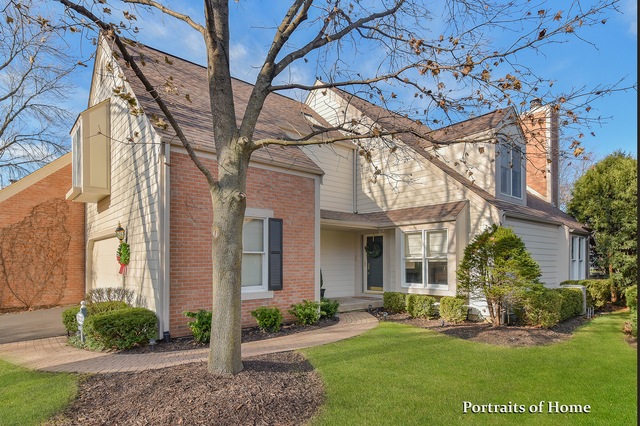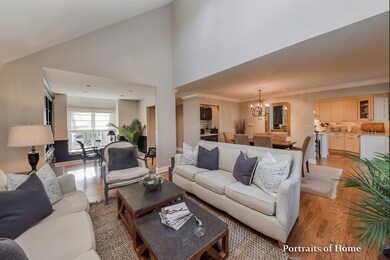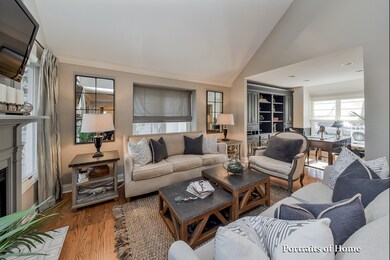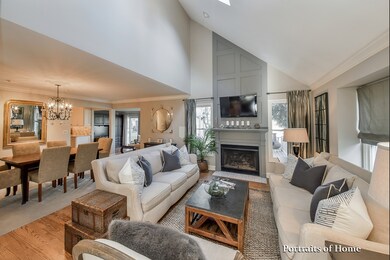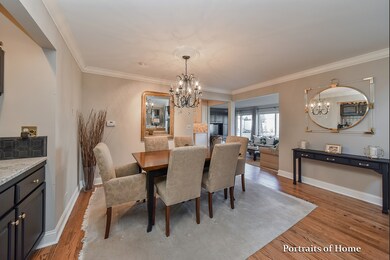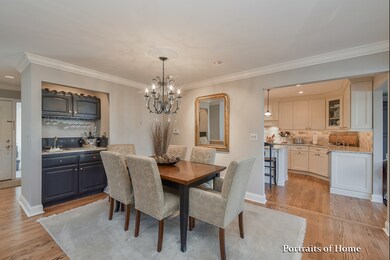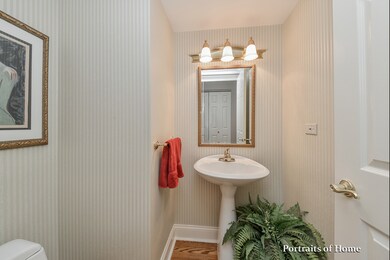
113 Whittington Course Saint Charles, IL 60174
Northeast Saint Charles NeighborhoodHighlights
- Deck
- Recreation Room
- Stainless Steel Appliances
- Norton Creek Elementary School Rated A
- Vaulted Ceiling
- Skylights
About This Home
As of October 2022Step inside this gorgeous home and you will sign a contract on the spot! Impeccably maintained with meticulous pride of ownership, the current owners have left no stone unturned! It has a freshly painted interior, miles of gorgeous hardwood floors, stunning newer creamy KIT w/custom cabinetry, beautiful granite and island breakfast bar + stainless appliances! 1st floor plan is awesome & boasts a handsome study, vaulted ceiling living room w/cozy fireplace, entertainment sized dining room and family room open to the KIT w/sliding glass doors letting in tons of light. It overlooks the beautiful common green area. The second floor is spacious w/great MBR suite/bath & 2 huge closets. Hall bath newly remodeled, its a stunner! Another 2nd floor bedroom opens to a lovely outdoor deck and has its own sink/vanity. The finished basement has a full bath & would make a great secondary gathering area or work/family/kids space. See it today, this one will not last! New Roof/Ext Paint in 2015!
Last Agent to Sell the Property
Berkshire Hathaway HomeServices Chicago License #471007121 Listed on: 12/06/2017

Townhouse Details
Home Type
- Townhome
Est. Annual Taxes
- $9,236
Year Built
- 1984
HOA Fees
- $225 per month
Parking
- Attached Garage
- Garage Transmitter
- Garage Door Opener
- Driveway
- Parking Included in Price
- Garage Is Owned
Home Design
- Slab Foundation
- Asphalt Shingled Roof
Interior Spaces
- Wet Bar
- Vaulted Ceiling
- Skylights
- Gas Log Fireplace
- Recreation Room
- Utility Room with Study Area
Kitchen
- Breakfast Bar
- Oven or Range
- Microwave
- Dishwasher
- Stainless Steel Appliances
- Disposal
Bedrooms and Bathrooms
- Primary Bathroom is a Full Bathroom
- Shower Body Spray
- Separate Shower
Laundry
- Dryer
- Washer
Finished Basement
- Basement Fills Entire Space Under The House
- Finished Basement Bathroom
Outdoor Features
- Deck
Utilities
- Forced Air Heating and Cooling System
- Heating System Uses Gas
- Lake Michigan Water
Community Details
- Pets Allowed
Listing and Financial Details
- Homeowner Tax Exemptions
Ownership History
Purchase Details
Home Financials for this Owner
Home Financials are based on the most recent Mortgage that was taken out on this home.Purchase Details
Home Financials for this Owner
Home Financials are based on the most recent Mortgage that was taken out on this home.Purchase Details
Home Financials for this Owner
Home Financials are based on the most recent Mortgage that was taken out on this home.Purchase Details
Purchase Details
Home Financials for this Owner
Home Financials are based on the most recent Mortgage that was taken out on this home.Similar Homes in the area
Home Values in the Area
Average Home Value in this Area
Purchase History
| Date | Type | Sale Price | Title Company |
|---|---|---|---|
| Warranty Deed | $450,000 | American Land Title | |
| Warranty Deed | $352,500 | Premier Title | |
| Deed | $153,000 | Fidelity Natl Title Ins Co | |
| Interfamily Deed Transfer | -- | None Available | |
| Warranty Deed | $206,000 | Fox Title Company |
Mortgage History
| Date | Status | Loan Amount | Loan Type |
|---|---|---|---|
| Previous Owner | $282,000 | New Conventional | |
| Previous Owner | $170,000 | New Conventional | |
| Previous Owner | $20,000 | Credit Line Revolving | |
| Previous Owner | $147,842 | FHA | |
| Previous Owner | $165,000 | New Conventional | |
| Previous Owner | $15,102 | Stand Alone Second | |
| Previous Owner | $154,500 | No Value Available | |
| Closed | $30,900 | No Value Available |
Property History
| Date | Event | Price | Change | Sq Ft Price |
|---|---|---|---|---|
| 07/21/2025 07/21/25 | For Sale | $525,000 | +16.7% | $234 / Sq Ft |
| 10/14/2022 10/14/22 | Sold | $450,000 | +2.3% | $201 / Sq Ft |
| 08/03/2022 08/03/22 | Pending | -- | -- | -- |
| 07/21/2022 07/21/22 | For Sale | $440,000 | +24.8% | $196 / Sq Ft |
| 02/08/2018 02/08/18 | Sold | $352,500 | -2.1% | $157 / Sq Ft |
| 12/25/2017 12/25/17 | Pending | -- | -- | -- |
| 12/06/2017 12/06/17 | For Sale | $359,900 | -- | $161 / Sq Ft |
Tax History Compared to Growth
Tax History
| Year | Tax Paid | Tax Assessment Tax Assessment Total Assessment is a certain percentage of the fair market value that is determined by local assessors to be the total taxable value of land and additions on the property. | Land | Improvement |
|---|---|---|---|---|
| 2023 | $9,236 | $123,396 | $26,664 | $96,732 |
| 2022 | $8,300 | $102,793 | $27,669 | $75,124 |
| 2021 | $7,991 | $97,982 | $26,374 | $71,608 |
| 2020 | $8,248 | $100,217 | $25,882 | $74,335 |
| 2019 | $8,108 | $98,233 | $25,370 | $72,863 |
| 2018 | $7,093 | $91,396 | $24,405 | $66,991 |
| 2017 | $6,687 | $85,803 | $23,571 | $62,232 |
| 2016 | $7,015 | $82,789 | $22,743 | $60,046 |
| 2015 | -- | $72,525 | $22,498 | $50,027 |
| 2014 | -- | $68,711 | $22,498 | $46,213 |
| 2013 | -- | $68,251 | $22,723 | $45,528 |
Agents Affiliated with this Home
-
Alex Rullo

Seller's Agent in 2025
Alex Rullo
RE/MAX
(630) 330-7570
28 in this area
376 Total Sales
-
David Vivoda

Seller's Agent in 2022
David Vivoda
Keller Williams Premiere Properties
(630) 947-4452
1 in this area
77 Total Sales
-
Pattie Murray

Seller's Agent in 2018
Pattie Murray
Berkshire Hathaway HomeServices Chicago
(630) 842-6063
3 in this area
626 Total Sales
-
Sue Kenealy

Buyer's Agent in 2018
Sue Kenealy
Baird Warner
(630) 640-1985
100 Total Sales
Map
Source: Midwest Real Estate Data (MRED)
MLS Number: MRD09813002
APN: 09-23-328-074
- Lot 4 Mosedale St
- Lot 2 in Block 2 Norway Maple Addition To St Charles
- Lot 1 in Block 2 Norway Maple Addition To St Charles
- 1509 Keim Ct
- 2 Stirrup Cup Ct
- 1315 Keim Trail
- 1909 Bridle Ct
- 1213 Keim Trail
- 1714 Waverly Cir
- 1105 Thoroughbred Cir
- 1724 Waverly Cir
- 2013 Waverly Cir
- 1920 Waverly Cir
- lot 012 Tuscola Ave
- 875 Country Club Rd
- 312 Dunham Place Commons Unit 312
- 2325 Fairfax Rd Unit 1
- 702 Derby Course
- 1010 Glenbriar Ct
- 740 Courtyard Dr
