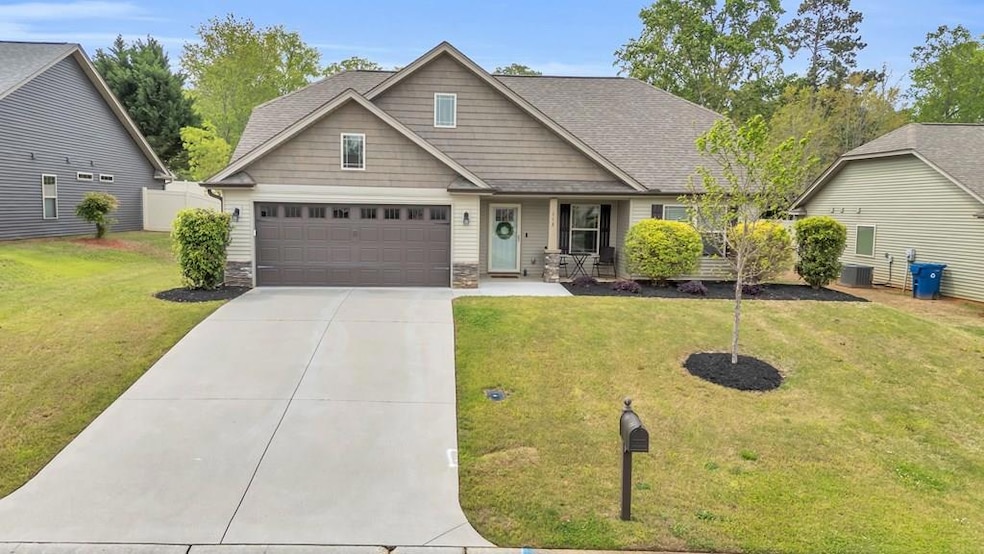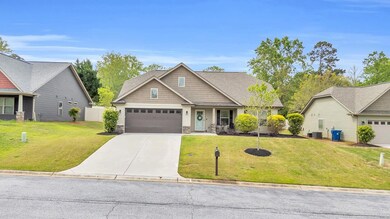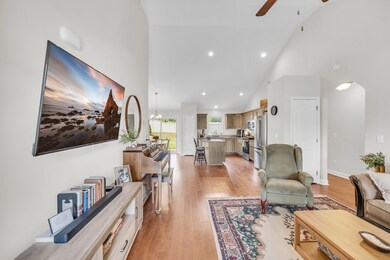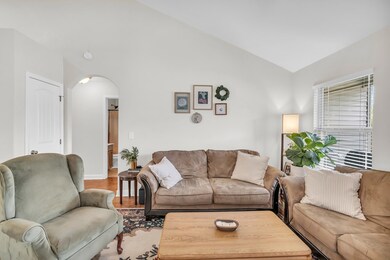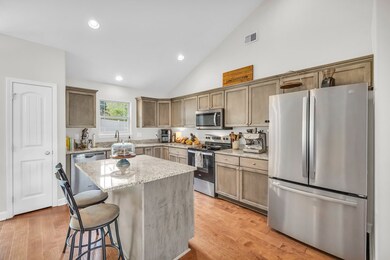
113 Windstone Dr Greenwood, SC 29649
Highlights
- Craftsman Architecture
- Main Floor Primary Bedroom
- Eat-In Kitchen
- Soaking Tub in Primary Bathroom
- Granite Countertops
- Tray Ceiling
About This Home
As of July 2025Charming Craftsman in Auburn Place – One-Level Living Close to Uptown Greenwood--Welcome to this beautifully maintained 3-bedroom, 2-bath Craftsman-style home located in the desirable Auburn Place subdivision in Greenwood, SC. Built in 2020, this one-level gem offers modern features with timeless appeal—perfect for comfortable living and effortless entertaining.Inside, you'll find a light-filled open-concept layout that connects the spacious living room, eat-in dining area, and stylish kitchen. The kitchen boasts stainless steel appliances, granite countertops, and ample cabinetry—everything you need to cook, host, and gather with ease. The owner's suite is a peaceful retreat featuring tray ceilings, a generous walk-in closet, and a luxurious en-suite bath with double vanity, walk-in shower, and garden tub.Step outside to a spacious backyard with a covered patio—ideal for grilling out, relaxing in the shade, or enjoying a quiet evening under the stars.Located just minutes from Uptown Greenwood, you'll love the convenience of local shopping, dining, festivals, and community events. Enjoy the charm of Greenwood's historic downtown, the scenic beauty of Lake Greenwood, and the cultural offerings of Lander University and the Arts Center. Whether you're exploring parks, browsing boutiques, or grabbing dinner at a local favorite, this location truly has something for everyone.Don't miss your opportunity to own a move-in ready home in one of Greenwood's most sought-after communities!
Last Agent to Sell the Property
The Whitmire Agency Brokerage Phone: 8643887653 License #94001 Listed on: 04/17/2025
Last Buyer's Agent
FOR COMPS ONLY CMLS
Consolidated MLS
Home Details
Home Type
- Single Family
Est. Annual Taxes
- $2,438
Year Built
- Built in 2020
Lot Details
- Property fronts a county road
- Level Lot
HOA Fees
- $17 Monthly HOA Fees
Parking
- 2 Car Garage
Home Design
- Craftsman Architecture
- Slab Foundation
- Composition Roof
- Vinyl Siding
Interior Spaces
- 1,400 Sq Ft Home
- Tray Ceiling
Kitchen
- Eat-In Kitchen
- Electric Oven
- Electric Range
- Dishwasher
- Granite Countertops
Flooring
- Carpet
- Luxury Vinyl Tile
Bedrooms and Bathrooms
- 3 Bedrooms
- Primary Bedroom on Main
- Walk-In Closet
- 2 Full Bathrooms
- Dual Vanity Sinks in Primary Bathroom
- Soaking Tub in Primary Bathroom
- Separate Shower
Utilities
- Central Air
- Heating Available
Additional Features
- Patio
- City Lot
Community Details
- Association fees include street lights
- Auburn Place Subdivision
Listing and Financial Details
- Assessor Parcel Number 6847909115
Ownership History
Purchase Details
Home Financials for this Owner
Home Financials are based on the most recent Mortgage that was taken out on this home.Purchase Details
Home Financials for this Owner
Home Financials are based on the most recent Mortgage that was taken out on this home.Similar Homes in Greenwood, SC
Home Values in the Area
Average Home Value in this Area
Purchase History
| Date | Type | Sale Price | Title Company |
|---|---|---|---|
| Warranty Deed | $205,000 | None Listed On Document | |
| Warranty Deed | $83,600 | None Available |
Mortgage History
| Date | Status | Loan Amount | Loan Type |
|---|---|---|---|
| Open | $205,000 | New Conventional |
Property History
| Date | Event | Price | Change | Sq Ft Price |
|---|---|---|---|---|
| 07/01/2025 07/01/25 | Sold | $256,000 | -1.2% | $183 / Sq Ft |
| 04/17/2025 04/17/25 | For Sale | $259,000 | +41.1% | $185 / Sq Ft |
| 04/29/2020 04/29/20 | Sold | $183,600 | 0.0% | $141 / Sq Ft |
| 04/28/2020 04/28/20 | For Sale | $183,600 | -- | $141 / Sq Ft |
Tax History Compared to Growth
Tax History
| Year | Tax Paid | Tax Assessment Tax Assessment Total Assessment is a certain percentage of the fair market value that is determined by local assessors to be the total taxable value of land and additions on the property. | Land | Improvement |
|---|---|---|---|---|
| 2024 | $2,438 | $7,780 | $0 | $0 |
| 2023 | $2,438 | $7,780 | $0 | $0 |
| 2022 | $2,244 | $7,240 | $0 | $0 |
| 2021 | $5,149 | $10,860 | $0 | $0 |
| 2020 | $618 | $900 | $0 | $0 |
| 2019 | $205 | $10 | $0 | $0 |
Agents Affiliated with this Home
-
Courtney Hite
C
Seller's Agent in 2025
Courtney Hite
The Whitmire Agency
(864) 378-4686
265 Total Sales
-
Joseph Corley
J
Seller Co-Listing Agent in 2025
Joseph Corley
The Whitmire Agency
(864) 993-9073
196 Total Sales
-
F
Buyer's Agent in 2025
FOR COMPS ONLY CMLS
Consolidated MLS
-
Jerry Sprouse
J
Seller's Agent in 2020
Jerry Sprouse
BHHS Cambridge Realty
(864) 992-6848
26 Total Sales
-
Sherry Johnson
S
Buyer's Agent in 2020
Sherry Johnson
BHHS Cambridge Realty
(864) 993-9665
38 Total Sales
Map
Source: MLS of Greenwood
MLS Number: 132541
APN: 6847-909-115
- 106 Chadford Ct
- 113 Sable Ln
- 101 Birch Trail
- 115 Laurel Ridge Place
- 102 Rock Knoll Dr
- 102 Rock Knoll Dr Unit 1A
- 104 Chestnut Ridge
- 410 Colonial Dr
- 116 Pin Oak Dr
- 115 Pin Oak Dr
- 104 Pin Oak Dr
- 102 Orchard Park Dr
- 119 Woodcrest St
- 216 Dry Branch Ct
- 228 Briggs Ave
- 180 Orchard Park Dr
- 217 Forest Ln
- 1310 Laurel Ave E
- 205 Briggs Ave
- 107 Northwoods Rd
