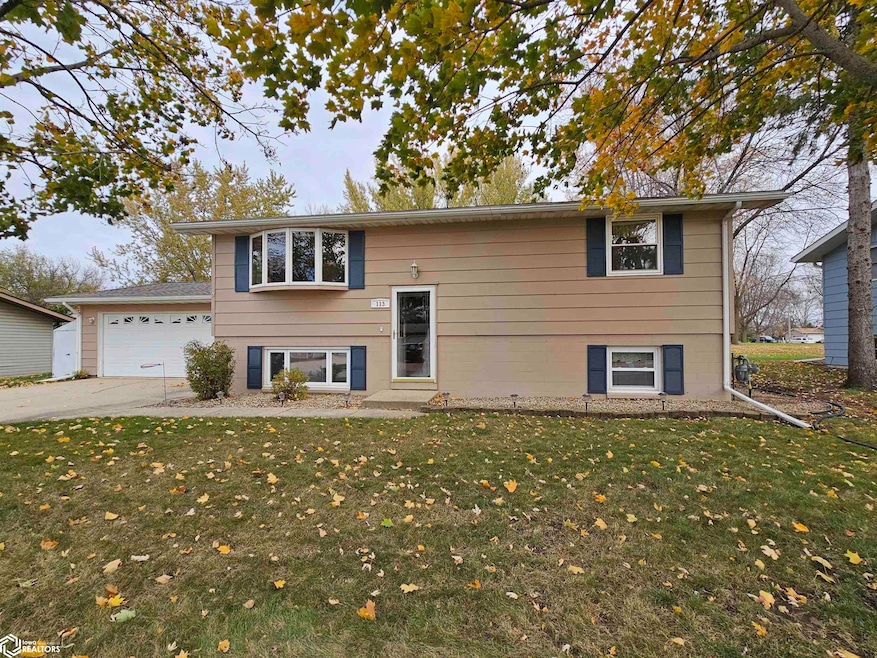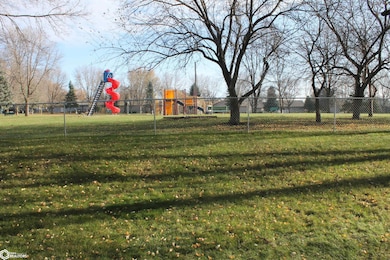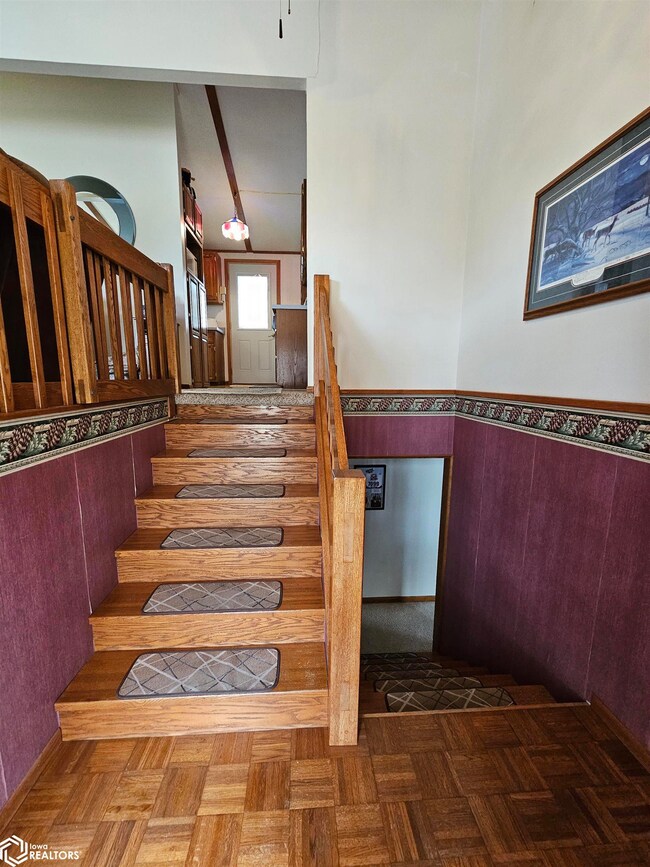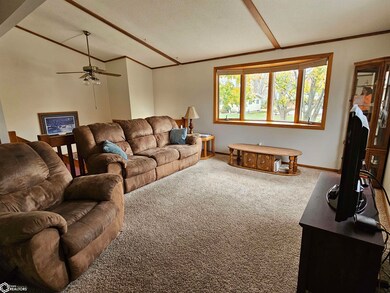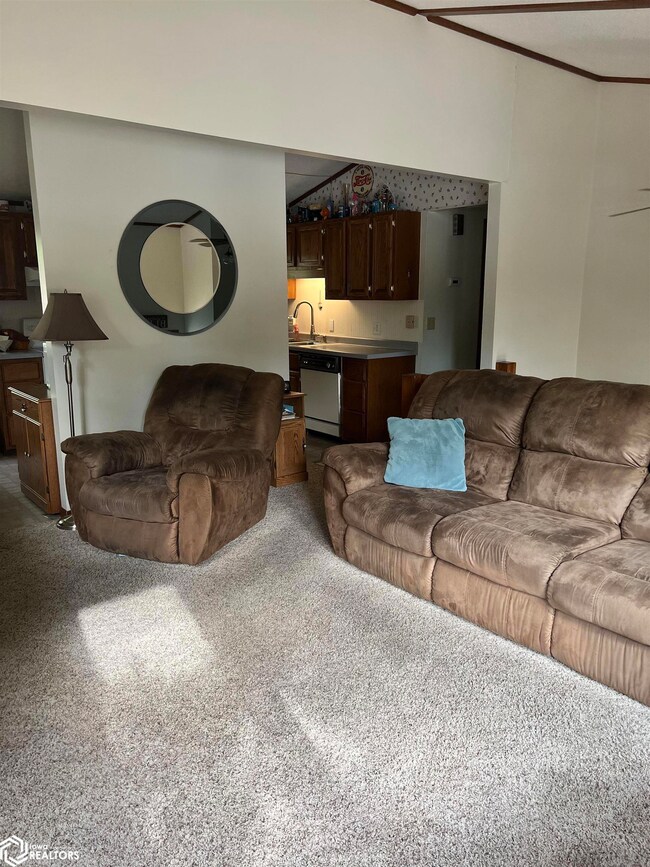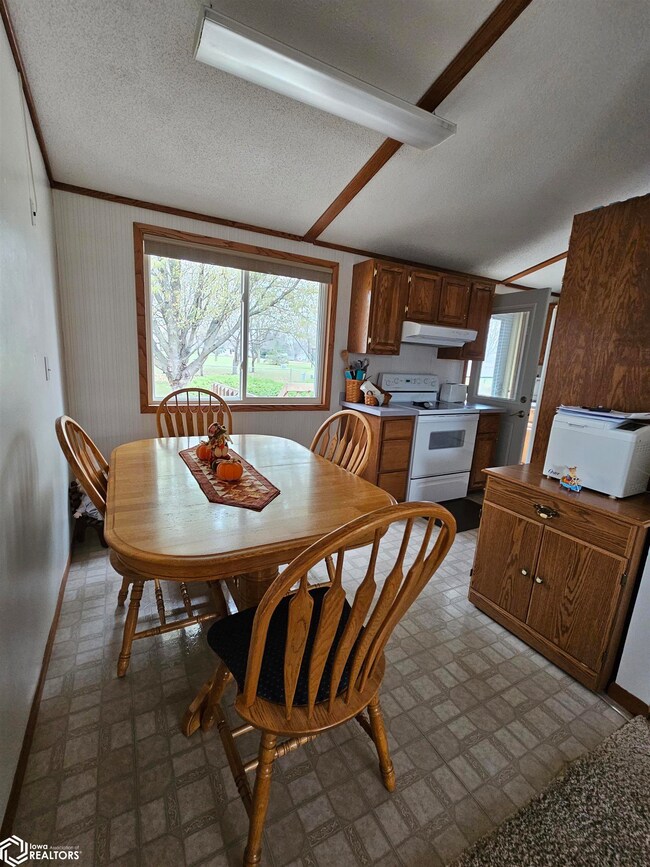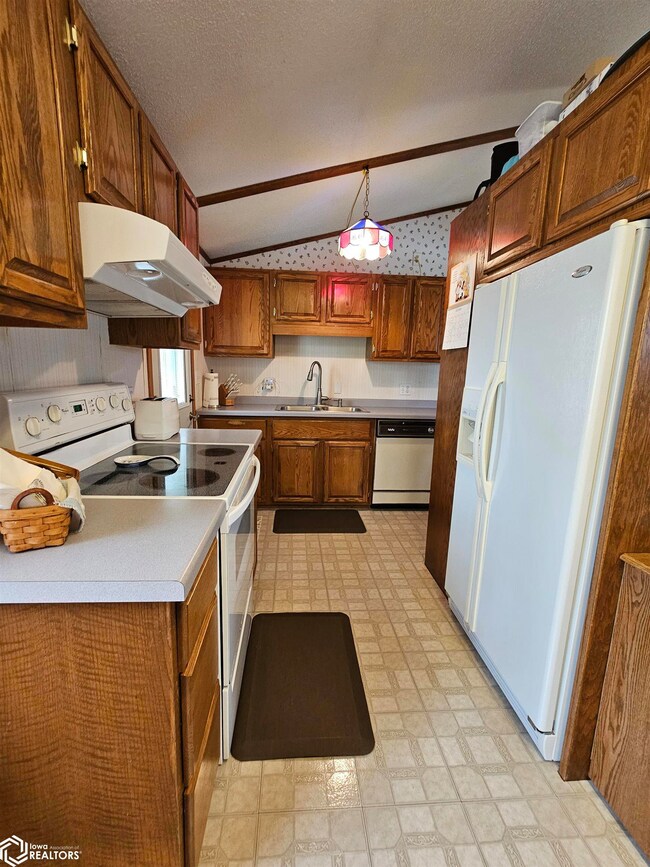113 Winnebago Way Forest City, IA 50436
Highlights
- Deck
- Wood Flooring
- Concrete Block With Brick
- Forest City Middle School Rated A-
- 2 Car Attached Garage
- Building Patio
About This Home
As of September 2024The exterior of this 3 BR 2B home features updated shingles, & a double attached garage w/an opener & front & back walk-in doors. The fenced-in back yard, adjacent to a city park, will be appreciated by those w/pets or young children. A two-level deck & a patio, overlooking the back yard & park, provides ample space for relaxing, or entertaining family & friends. An open railing in the foyer, which has a closet & parquet flooring, provides an immediate view of the LR. A bay window in the LR offers a view of the front yard. The two-level deck is conveniently accessed from the eat-in kitchen. All kitchen appliances are included. Both of the UL BRs have nice-sized closets. The UL bath, w/T-Sh & linen closet, has an updated vanity & laminate flooring. The LL of the home offers a FR & the 3rd BR, all w/large windows for natural light. Recent updates in the LL bath include the shower, lighting, vanity, laminate flooring & toilet. The laundry room, w/a deep sink, W & D w/pedestals & shelving, also has two windows! There's storage space under the steps. Mechanical updates include the water heater (2020) & furnace & a/c (both 2016).
Property Details
Home Type
- Manufactured Home
Est. Annual Taxes
- $2,183
Year Built
- Built in 1972
Lot Details
- 9,583 Sq Ft Lot
- Lot Dimensions are 78' x 120'
- Chain Link Fence
Parking
- 2 Car Attached Garage
Home Design
- Split Level Home
- Concrete Block With Brick
- Asphalt Shingled Roof
- Concrete Fiber Board Siding
Interior Spaces
- Ceiling Fan
- Family Room
- Living Room
- Laundry Room
Kitchen
- Range
- Microwave
- Dishwasher
Flooring
- Wood
- Carpet
- Laminate
- Vinyl
Bedrooms and Bathrooms
- 3 Bedrooms
Finished Basement
- Basement Fills Entire Space Under The House
- Sump Pump
- Basement Windows
Outdoor Features
- Deck
- Patio
Utilities
- Forced Air Heating and Cooling System
Community Details
- Building Patio
- Community Deck or Porch
Listing and Financial Details
- Homestead Exemption
Ownership History
Purchase Details
Home Financials for this Owner
Home Financials are based on the most recent Mortgage that was taken out on this home.Map
Home Values in the Area
Average Home Value in this Area
Purchase History
| Date | Type | Sale Price | Title Company |
|---|---|---|---|
| Warranty Deed | $152,000 | None Listed On Document |
Mortgage History
| Date | Status | Loan Amount | Loan Type |
|---|---|---|---|
| Open | $120,000 | Credit Line Revolving |
Property History
| Date | Event | Price | Change | Sq Ft Price |
|---|---|---|---|---|
| 09/19/2024 09/19/24 | Sold | $152,000 | -7.8% | $176 / Sq Ft |
| 08/08/2024 08/08/24 | Pending | -- | -- | -- |
| 07/31/2024 07/31/24 | Price Changed | $164,900 | -2.9% | $191 / Sq Ft |
| 05/03/2024 05/03/24 | Price Changed | $169,900 | -2.9% | $197 / Sq Ft |
| 04/17/2024 04/17/24 | Price Changed | $174,900 | -2.8% | $202 / Sq Ft |
| 11/29/2023 11/29/23 | For Sale | $179,900 | 0.0% | $208 / Sq Ft |
| 11/10/2023 11/10/23 | Pending | -- | -- | -- |
| 11/03/2023 11/03/23 | For Sale | $179,900 | -- | $208 / Sq Ft |
Tax History
| Year | Tax Paid | Tax Assessment Tax Assessment Total Assessment is a certain percentage of the fair market value that is determined by local assessors to be the total taxable value of land and additions on the property. | Land | Improvement |
|---|---|---|---|---|
| 2024 | $1,892 | $120,440 | $23,460 | $96,980 |
| 2023 | $1,996 | $120,440 | $23,460 | $96,980 |
| 2022 | $1,786 | $97,780 | $15,330 | $82,450 |
| 2021 | $1,806 | $97,780 | $15,330 | $82,450 |
| 2020 | $1,778 | $93,120 | $14,600 | $78,520 |
| 2019 | $1,778 | $93,120 | $14,600 | $78,520 |
| 2018 | $1,778 | $88,680 | $13,900 | $74,780 |
| 2017 | $1,778 | $88,680 | $13,900 | $74,780 |
| 2016 | $1,638 | $82,800 | $0 | $0 |
| 2015 | $1,638 | $78,860 | $0 | $0 |
| 2014 | $1,466 | $78,860 | $0 | $0 |
Source: NoCoast MLS
MLS Number: NOC6312841
APN: 1135351017
