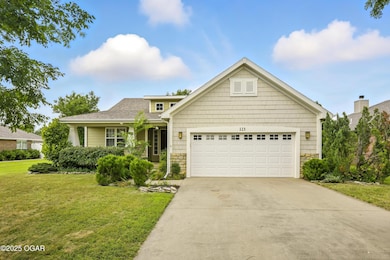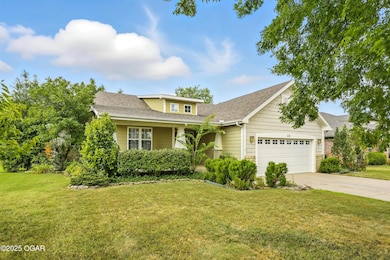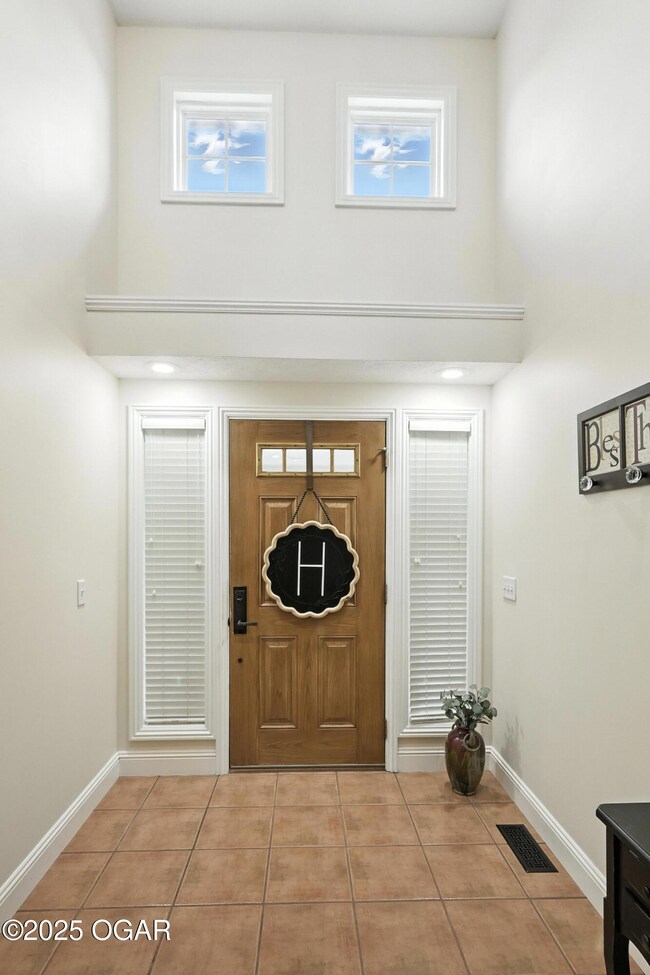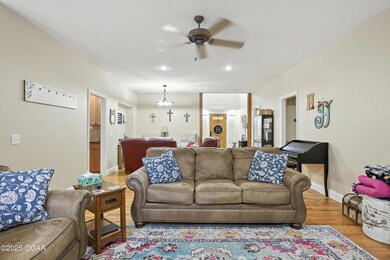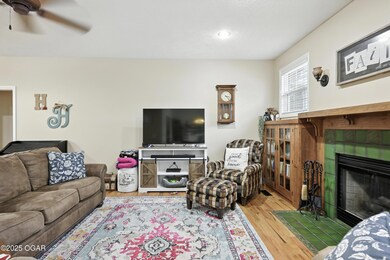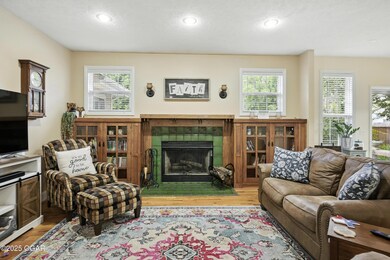Located just one mile from Briarbrook Golf Course, this custom-built 3-bedroom, 2-bathroom home offers 2,232 sqft of thoughtfully designed living space in the sought-after Briarbrook neighborhood. Every detail of this home has been crafted for both luxury and practicality, making it an exceptional choice for the discerning buyer.
Upon entry, you are welcomed by dramatic high ceilings in the foyer, with 8-9 foot ceilings throughout the rest of the home. The flooring throughout combines rustic solid oak hardwood and Walnut Travertine, while guest bedroom carpeting is sourced from The Bellagio Hotel in Las Vegas, ensuring an elevated sense of style and comfort.
The spacious living room features a custom Motawi tile fireplace insert with mood lighting and built-in shelving, creating a stylish focal point for the home. The kitchen, equipped with Hickory cabinetry, a dual-fuel stove, gas burner, electric oven, and warming drawer, is perfect for both daily cooking and entertaining.
For those who enjoy hosting, the dining and breakfast areas open directly to the backyard, where you'll find a heated, self-filling pool and hot tub, designed for year-round enjoyment. The surrounding garden, with its carefully selected trees, shrubs, and perennials, ensures beauty throughout the seasons. The irrigation system with soaker hoses makes maintenance effortless.
The Master Bedroom is a true retreat, taking up a quarter of the home and featuring a custom closet system. Additionally smart home technology allows you to control lighting, climate, and even the pool and hot tub from your phone. The laundry room doubles as a butler's pantry, with custom cabinetry, a sliding barn door, and a space for a beverage cooler.
Practical features such as an attached 2-car garage with a commercial-grade storm shelter, wired sound throughout the house (including the pool area), and a 220 amp service in the garage further elevate the convenience and safety of the home.


