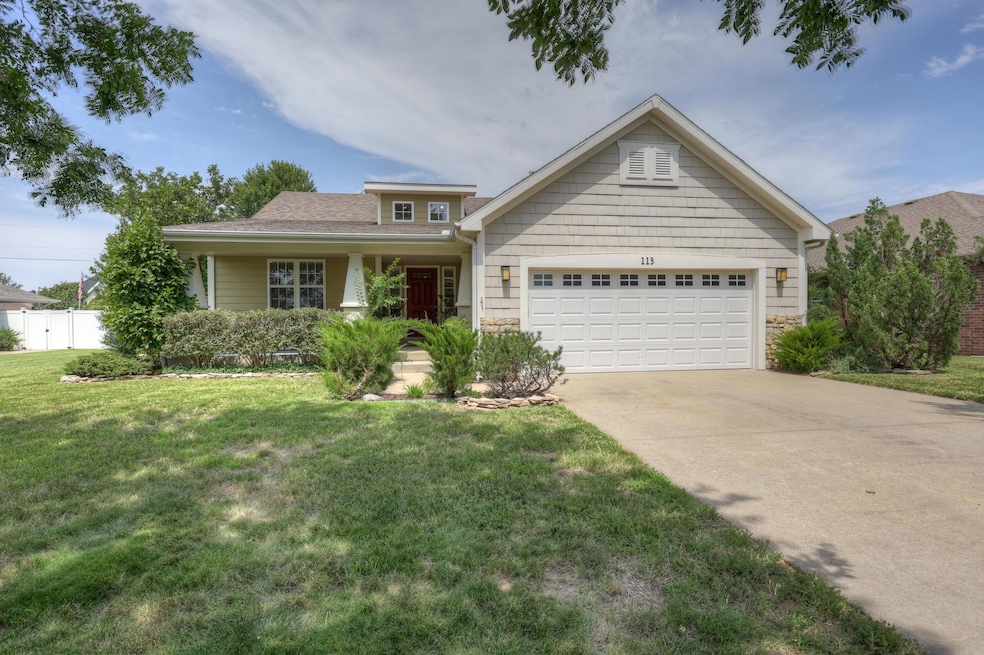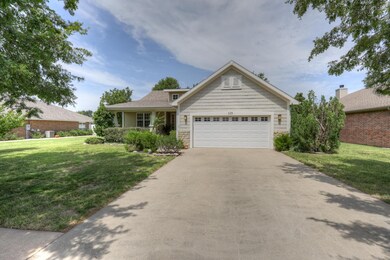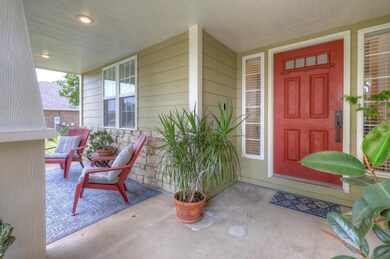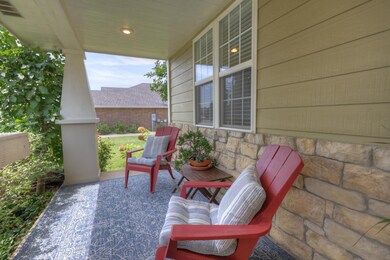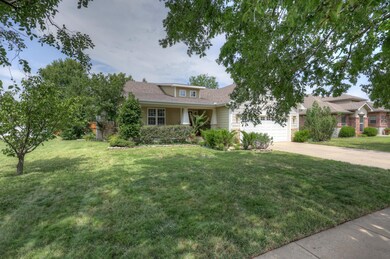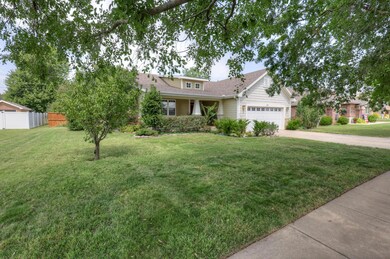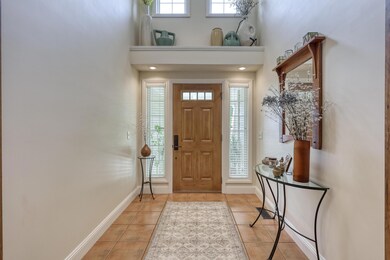This ONE Owner custom-built 3-bedroom, 2-bathroom home, located in the Briarbrook neighborhood, is truly a one-of-a-kind gem. Quality built home by Jeff Stutesman. It offers a stunning array of features that are sure to impress. From the lush, exotic landscaping to the year-round heated pool and hot tub, every detail has been carefully considered. The home is equipped with smart technology, allowing you to control everything, including the pool and hot tub, right from your phone.
The Master Bedroom is a spacious retreat, taking up a quarter of the house, and features a custom closet system. The entryway boasts dramatically high ceilings, transitioning to 8 and 9-foot ceilings throughout the home. The floors are a luxurious combination of rustic solid oak hardwood and Walnut Travertine, with guest bedroom carpeting sourced from The Bellagio Hotel in Las Vegas.
The living room showcases a custom tile Motawi fireplace insert with mood lighting and built-in shelving, providing both warmth and a stylish focal point. The kitchen is a culinary dream with Hickory cabinets, a dual-fuel stove, a gas burner, an electric oven, and a warming drawer. The laundry room, which doubles as a butler's pantry, features custom cabinetry, a sliding barn door, and a beverage cooler.
The formal dining and breakfast rooms open to the impressive backyard pool area, perfect for entertaining. The garden, designed for year-round beauty, blooms from spring through fall with a variety of flowering trees, shrubs, perennials, and bulbs. A complete plant list will be provided, and soaker hoses ensure the garden beds are well-watered. Additionally, the attached 2-car garage includes a commercial-grade storm shelter for added safety.
This home is a true sanctuary, blending luxury, functionality, and natural beauty in a way that's rarely found. Original Owner ~ First time on the market.

