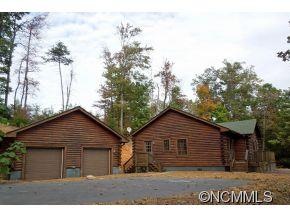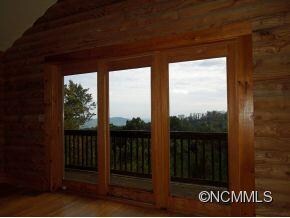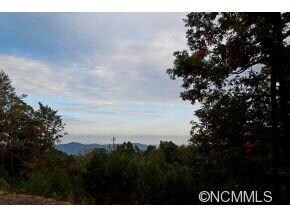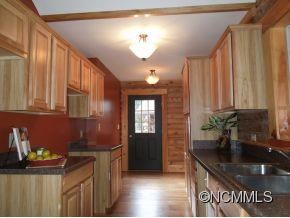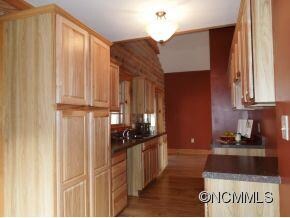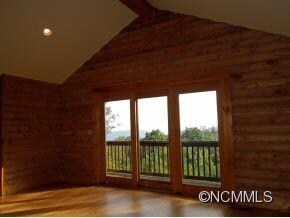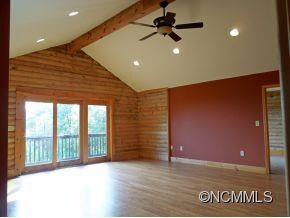
1130 Arbra Mountain Way Bostic, NC 28018
Estimated Value: $366,000 - $415,000
Highlights
- Gated Community
- Cathedral Ceiling
- Cabin
- Open Floorplan
- Walk-In Closet
About This Home
As of December 2013Log Cabin in the Western NC Foothills on 5.3 Acres... Do you want a 3 bedroom, 2 bath log cabin with a detached 2-car garage on 5.3 acres with beautiful year around mountain views in a gated community at an affordable price? Then, this is it! Take a look at the photos and the virtual tour - this cabin is ready-to-move-in today. Easy to show so give your agent a call today - don't wait!
Last Listed By
Kathy Towery
4 Seasons Homes and Land, Inc License #47004 Listed on: 10/17/2013
Home Details
Home Type
- Single Family
Est. Annual Taxes
- $1,833
Year Built
- Built in 2006
Lot Details
- 5
Parking
- 2
Home Design
- Cabin
- Log Siding
Interior Spaces
- Open Floorplan
- Cathedral Ceiling
- Insulated Windows
- Laminate Flooring
- Crawl Space
Bedrooms and Bathrooms
- Walk-In Closet
- 2 Full Bathrooms
Utilities
- Well
Community Details
- Gated Community
Listing and Financial Details
- Assessor Parcel Number 1635679
Ownership History
Purchase Details
Home Financials for this Owner
Home Financials are based on the most recent Mortgage that was taken out on this home.Purchase Details
Purchase Details
Purchase Details
Home Financials for this Owner
Home Financials are based on the most recent Mortgage that was taken out on this home.Purchase Details
Similar Homes in Bostic, NC
Home Values in the Area
Average Home Value in this Area
Purchase History
| Date | Buyer | Sale Price | Title Company |
|---|---|---|---|
| Poppell Christopher | $150,000 | None Available | |
| K R Frantz Construction Inc | $110,512 | None Available | |
| Bank Of America Na | $243,810 | None Available | |
| Stalhood Anthony Wayne | $42,000 | None Avelable | |
| Cahill James P | $120,000 | Not Available |
Mortgage History
| Date | Status | Borrower | Loan Amount |
|---|---|---|---|
| Open | Poppell Christopher | $147,283 | |
| Previous Owner | Stalhood Anthony Wayne | $211,000 | |
| Previous Owner | Stalhood Anthony Wayne | $203,800 |
Property History
| Date | Event | Price | Change | Sq Ft Price |
|---|---|---|---|---|
| 12/13/2013 12/13/13 | Sold | $150,000 | -5.7% | $117 / Sq Ft |
| 11/13/2013 11/13/13 | Pending | -- | -- | -- |
| 10/17/2013 10/17/13 | For Sale | $159,000 | -- | $124 / Sq Ft |
Tax History Compared to Growth
Tax History
| Year | Tax Paid | Tax Assessment Tax Assessment Total Assessment is a certain percentage of the fair market value that is determined by local assessors to be the total taxable value of land and additions on the property. | Land | Improvement |
|---|---|---|---|---|
| 2024 | $1,833 | $290,700 | $53,000 | $237,700 |
| 2023 | $1,632 | $290,700 | $53,000 | $237,700 |
| 2022 | $1,632 | $206,000 | $53,000 | $153,000 |
| 2021 | $1,627 | $206,000 | $53,000 | $153,000 |
| 2020 | $1,606 | $206,000 | $53,000 | $153,000 |
| 2019 | $1,598 | $206,000 | $53,000 | $153,000 |
| 2018 | $1,601 | $203,500 | $53,200 | $150,300 |
| 2016 | $1,559 | $203,500 | $53,200 | $150,300 |
| 2013 | -- | $203,500 | $53,200 | $150,300 |
Agents Affiliated with this Home
-
K
Seller's Agent in 2013
Kathy Towery
4 Seasons Homes and Land, Inc
-
Brent Washburn

Buyer's Agent in 2013
Brent Washburn
Washburn Real Estate, Inc.
(828) 748-9208
7 in this area
103 Total Sales
Map
Source: Canopy MLS (Canopy Realtor® Association)
MLS Number: CARNCM550407
APN: 1635679
- 169 E Gorge Dr Unit 63
- 121 Arbra Mountain Way
- 728 Arbra Mountain Way
- 0 Brighton Unit CAR4173697
- 0 Brighton Unit 224 CAR4041296
- Lot 00 Brighton Dr
- 000 Brighton Dr
- 0 Arbra Mountain Way Unit CAR4224453
- 0 Arbra Mountain Way Unit CAR4133828
- 87 Mountain Lookout Dr
- 241 Mountain Lookout Dr
- 133 Saratoga Dr
- 0 Autumn Ln Unit 268
- 146 Saratoga Dr
- 79 Longview Trail
- 27 Mountain Lookout Dr Unit 27
- 146 S Branch Dr
- 0 Scouts Trail Unit CAR4202955
- 29 Summit Pkwy
- 30 Mountain Lookout Dr
- 1130 Arbra Mountain Way
- 1182 Arbra Mountain Rd
- 1182 Arbra Mountain Way
- 188 Black Ridge Dr
- 1115 Arbra Mountain Rd
- 186 Black Ridge Dr
- 1189 Arbra Mountain Way
- 1189 Arbra Mountain Way
- 1100 Arbra Mountain Rd
- 1105 Arbra Mountain Way
- 200 Black Ridge Dr
- 1280 Arbra Mountain Way
- Lot 66 Fall Creek Dr
- 1260 Arbra Mountain Way
- 1280 Arbra Mountain Rd Unit 56
- 1280 Arbra Mountain Rd
- 1424 Arbra Mountain Way
- 1691 Arbra Mountain Rd
- 202 Fall Creek Dr
- 66 Fall Creek Dr
