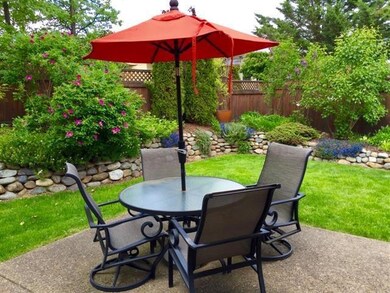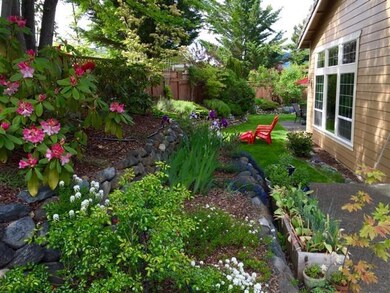
1130 Barrington Cir Ashland, OR 97520
Oak Knoll NeighborhoodHighlights
- Mountain View
- Contemporary Architecture
- Wood Flooring
- Ashland Middle School Rated A-
- Vaulted Ceiling
- Main Floor Primary Bedroom
About This Home
As of December 2024This beautiful home offers everything! Start your morning with a cup of coffee on the peaceful large covered front porch gazing out over gorgeous gardens to the mountains. Then enter the home on stylish tile floors and look to your left to admire the den/formal dining room with cascading ceilings open to the upstairs hall way and large windows to let the outside beauty and light into this wonderful space. To your right you will find a gracious, chef delight kitchen, with island, granite countertops and oodles of counter space for preparing for family and guests while entertaining to your open living room and second dining area. The dining area leads to a covered back patio for bar-b-cuing and stunning gardens in the fenced back yard, bordered by open space. Continuing on the main level there are also a oversized 1/2 bath as all well as additional laundry facility room. Last but not least on the main level is the spacious, light and bright master suite with corner gas fireplace, sli
Last Agent to Sell the Property
Absolute Realty License #941000064 Listed on: 07/09/2016
Last Buyer's Agent
Frank Dalziel
Patricia Sprague Real Estate License #199911026
Home Details
Home Type
- Single Family
Est. Annual Taxes
- $6,109
Year Built
- Built in 2002
Lot Details
- 7,841 Sq Ft Lot
- Fenced
- Level Lot
- Garden
- Property is zoned R-1-10, R-1-10
HOA Fees
- $6 Monthly HOA Fees
Parking
- 2 Car Attached Garage
- Driveway
Property Views
- Mountain
- Territorial
Home Design
- Contemporary Architecture
- Frame Construction
- Tile Roof
- Concrete Perimeter Foundation
Interior Spaces
- 2,829 Sq Ft Home
- 2-Story Property
- Vaulted Ceiling
- Ceiling Fan
- Gas Fireplace
- Double Pane Windows
- Vinyl Clad Windows
Kitchen
- Cooktop<<rangeHoodToken>>
- <<microwave>>
- Dishwasher
- Disposal
Flooring
- Wood
- Carpet
- Stone
- Tile
Bedrooms and Bathrooms
- 4 Bedrooms
- Primary Bedroom on Main
- Walk-In Closet
- <<bathWSpaHydroMassageTubToken>>
Home Security
- Carbon Monoxide Detectors
- Fire and Smoke Detector
Outdoor Features
- Patio
Schools
- Bellview Elementary School
- Ashland Middle School
- Ashland High School
Utilities
- Forced Air Heating and Cooling System
- Heating System Uses Natural Gas
- Heat Pump System
- Water Heater
Community Details
- Built by Circle T Construction
Listing and Financial Details
- Exclusions: washer.dryer available for sale
- Assessor Parcel Number 10815132
Ownership History
Purchase Details
Home Financials for this Owner
Home Financials are based on the most recent Mortgage that was taken out on this home.Purchase Details
Home Financials for this Owner
Home Financials are based on the most recent Mortgage that was taken out on this home.Purchase Details
Purchase Details
Home Financials for this Owner
Home Financials are based on the most recent Mortgage that was taken out on this home.Similar Homes in Ashland, OR
Home Values in the Area
Average Home Value in this Area
Purchase History
| Date | Type | Sale Price | Title Company |
|---|---|---|---|
| Warranty Deed | $681,235 | Ticor Title | |
| Warranty Deed | $681,235 | Ticor Title | |
| Bargain Sale Deed | -- | Ticor Title | |
| Interfamily Deed Transfer | -- | None Available | |
| Warranty Deed | $485,000 | First American | |
| Warranty Deed | $450,000 | Lawyers Title Ins |
Mortgage History
| Date | Status | Loan Amount | Loan Type |
|---|---|---|---|
| Previous Owner | $130,000 | Purchase Money Mortgage |
Property History
| Date | Event | Price | Change | Sq Ft Price |
|---|---|---|---|---|
| 12/06/2024 12/06/24 | Sold | $681,235 | -2.5% | $241 / Sq Ft |
| 11/08/2024 11/08/24 | Pending | -- | -- | -- |
| 10/03/2024 10/03/24 | Price Changed | $699,000 | -2.2% | $247 / Sq Ft |
| 08/07/2024 08/07/24 | Price Changed | $715,000 | -1.4% | $253 / Sq Ft |
| 07/18/2024 07/18/24 | For Sale | $725,000 | +49.5% | $256 / Sq Ft |
| 10/20/2016 10/20/16 | Sold | $485,000 | -2.8% | $171 / Sq Ft |
| 09/06/2016 09/06/16 | Pending | -- | -- | -- |
| 07/09/2016 07/09/16 | For Sale | $499,000 | -- | $176 / Sq Ft |
Tax History Compared to Growth
Tax History
| Year | Tax Paid | Tax Assessment Tax Assessment Total Assessment is a certain percentage of the fair market value that is determined by local assessors to be the total taxable value of land and additions on the property. | Land | Improvement |
|---|---|---|---|---|
| 2025 | $8,206 | $539,660 | $146,360 | $393,300 |
| 2024 | $8,206 | $523,950 | $142,090 | $381,860 |
| 2023 | $7,938 | $508,690 | $137,950 | $370,740 |
| 2022 | $7,683 | $508,690 | $137,950 | $370,740 |
| 2021 | $7,421 | $493,880 | $133,930 | $359,950 |
| 2020 | $7,213 | $479,500 | $130,030 | $349,470 |
| 2019 | $7,101 | $451,990 | $122,570 | $329,420 |
| 2018 | $6,704 | $438,830 | $119,000 | $319,830 |
| 2017 | $6,629 | $438,830 | $119,000 | $319,830 |
| 2016 | $6,385 | $413,650 | $112,160 | $301,490 |
| 2015 | $6,109 | $413,650 | $112,160 | $301,490 |
| 2014 | $5,913 | $389,920 | $105,720 | $284,200 |
Agents Affiliated with this Home
-
Zachary Bolton
Z
Seller's Agent in 2024
Zachary Bolton
John L. Scott Medford
(541) 601-1415
1 in this area
35 Total Sales
-
Nick Palmesano

Buyer's Agent in 2024
Nick Palmesano
Rogue Real Estate, LLC
(541) 621-2185
3 in this area
78 Total Sales
-
Susie Brown
S
Seller's Agent in 2016
Susie Brown
Absolute Realty
(541) 944-2079
1 in this area
44 Total Sales
-
F
Buyer's Agent in 2016
Frank Dalziel
Patricia Sprague Real Estate
Map
Source: Oregon Datashare
MLS Number: 102967448
APN: 10815132
- 1078 Oak Knoll Dr
- 854 Twin Pines Cir Unit 7
- 135 Maywood Way
- 805 Oak Knoll Dr
- 795 Oak Knoll Dr
- 2799 Siskiyou Blvd Unit 7
- 2799 Siskiyou Blvd Unit 30
- 690 Spring Creek Dr
- 766 E Jefferson Ave
- 799 E Jefferson Ave
- 2570 Siskiyou Blvd
- 601 Washington St
- 343 Dead Indian Memorial Rd
- 0 Dead Indian Memorial Rd Unit 220202163
- 1049 Tolman Creek Rd
- 30 Knoll Crest Dr
- 582 Washington St
- 0 Hwy 66 Tl 1402
- 2969 Barbara St
- 510 Washington St






