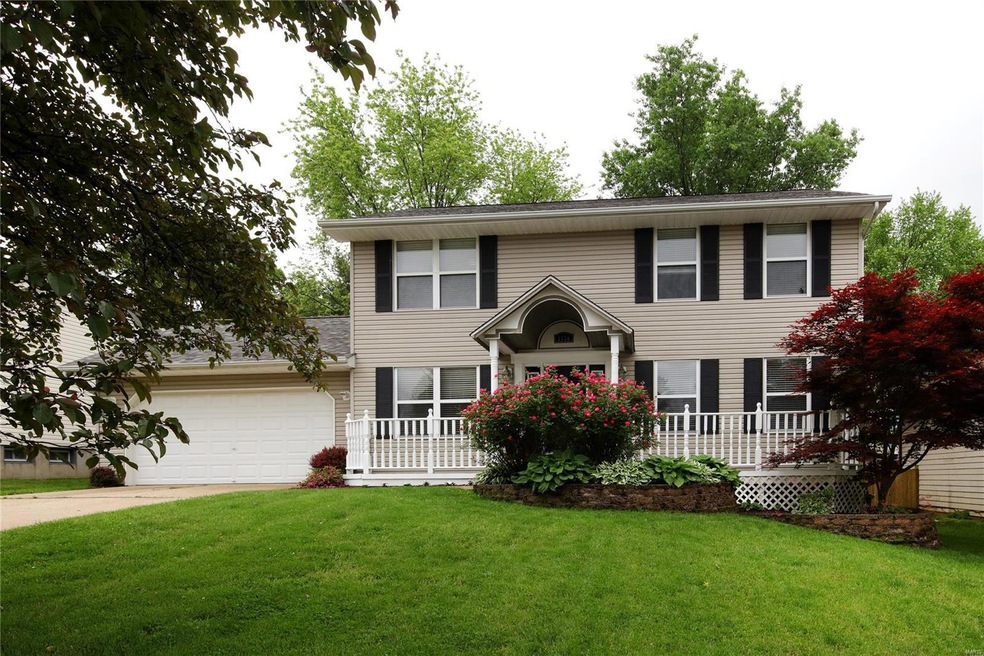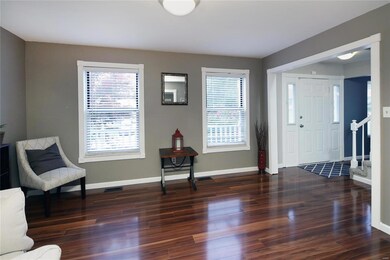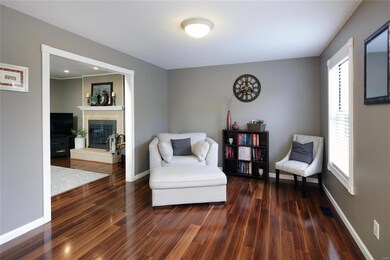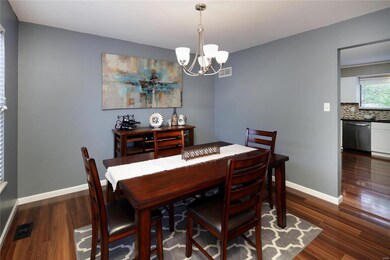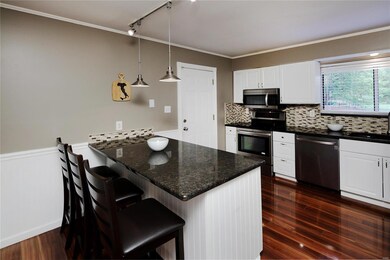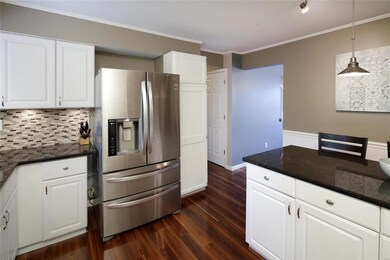
1130 Claycrest Cir Saint Charles, MO 63304
Highlights
- Primary Bedroom Suite
- Clubhouse
- Vaulted Ceiling
- Central Elementary School Rated A-
- Center Hall Plan
- Traditional Architecture
About This Home
As of August 2020"Picture-perfect" comes to mind when you first see the covered front porch of this move-in ready listing. The 4 bedroom, 2.5 bath home is located in lovely Meadowridge Hills, with St. Charles' Veterans' Tribute Park nearby. The center hall plan is convenient and comfortable, with separate living and dining rooms. The sleek, updated eat-in kitchen features stainless appliances, custom glass mosaic backsplash, and a granite-topped center island. The family room is everyone's favorite, with wood burning fireplace and french doors leading to a picturesque patio and pergola. Upstairs, the master suite includes updated bathroom with walk-in shower, and three additional bedrooms near a second, updated full bath. The finished lower level has divided spaces for entertainment center, bar and study space. The lush backyard is newly fenced, and the subdivision clubhouse, pool and tennis courts are nearby. Wonderful updates,ideal location and Francis Howell schools make this listing irresistible.
Last Agent to Sell the Property
Janet McAfee Inc. License #2005031680 Listed on: 06/04/2020

Home Details
Home Type
- Single Family
Est. Annual Taxes
- $3,253
Year Built
- Built in 1986
Lot Details
- 6,970 Sq Ft Lot
- Wood Fence
- Level Lot
HOA Fees
- $33 Monthly HOA Fees
Parking
- 2 Car Attached Garage
- Garage Door Opener
- Off-Street Parking
Home Design
- Traditional Architecture
- Poured Concrete
- Vinyl Siding
Interior Spaces
- 2,268 Sq Ft Home
- 2-Story Property
- Vaulted Ceiling
- Ceiling Fan
- Wood Burning Fireplace
- Fireplace Features Masonry
- Insulated Windows
- Window Treatments
- French Doors
- Six Panel Doors
- Center Hall Plan
- Entrance Foyer
- Family Room with Fireplace
- Breakfast Room
- Formal Dining Room
- Partially Carpeted
- Partially Finished Basement
- Basement Fills Entire Space Under The House
- Fire and Smoke Detector
Kitchen
- Eat-In Kitchen
- Electric Oven or Range
- Microwave
- Dishwasher
- Stainless Steel Appliances
- Kitchen Island
- Granite Countertops
- Disposal
Bedrooms and Bathrooms
- 4 Bedrooms
- Primary Bedroom Suite
- Walk-In Closet
- Primary Bathroom is a Full Bathroom
- Shower Only
Outdoor Features
- Covered Patio or Porch
- Pergola
Schools
- Central Elem. Elementary School
- Bryan Middle School
- Francis Howell High School
Utilities
- Forced Air Heating and Cooling System
- Heating System Uses Gas
- Gas Water Heater
Listing and Financial Details
- Assessor Parcel Number 3-0036-6066-00-0046.0000000
Community Details
Recreation
- Tennis Club
- Community Pool
- Recreational Area
Additional Features
- Clubhouse
Ownership History
Purchase Details
Home Financials for this Owner
Home Financials are based on the most recent Mortgage that was taken out on this home.Purchase Details
Purchase Details
Home Financials for this Owner
Home Financials are based on the most recent Mortgage that was taken out on this home.Purchase Details
Home Financials for this Owner
Home Financials are based on the most recent Mortgage that was taken out on this home.Purchase Details
Home Financials for this Owner
Home Financials are based on the most recent Mortgage that was taken out on this home.Purchase Details
Home Financials for this Owner
Home Financials are based on the most recent Mortgage that was taken out on this home.Purchase Details
Home Financials for this Owner
Home Financials are based on the most recent Mortgage that was taken out on this home.Similar Homes in the area
Home Values in the Area
Average Home Value in this Area
Purchase History
| Date | Type | Sale Price | Title Company |
|---|---|---|---|
| Deed | -- | None Available | |
| Warranty Deed | -- | None Available | |
| Warranty Deed | -- | None Available | |
| Warranty Deed | $190,000 | Ust | |
| Interfamily Deed Transfer | -- | None Available | |
| Warranty Deed | -- | Inv | |
| Warranty Deed | -- | -- |
Mortgage History
| Date | Status | Loan Amount | Loan Type |
|---|---|---|---|
| Open | $256,980 | New Conventional | |
| Closed | $230,000 | New Conventional | |
| Previous Owner | $203,300 | New Conventional | |
| Previous Owner | $183,500 | FHA | |
| Previous Owner | $186,558 | FHA | |
| Previous Owner | $171,000 | New Conventional | |
| Previous Owner | $168,000 | Unknown | |
| Previous Owner | $20,950 | Stand Alone Second | |
| Previous Owner | $139,920 | Purchase Money Mortgage | |
| Previous Owner | $115,900 | No Value Available | |
| Closed | $34,980 | No Value Available |
Property History
| Date | Event | Price | Change | Sq Ft Price |
|---|---|---|---|---|
| 08/03/2020 08/03/20 | Sold | -- | -- | -- |
| 06/08/2020 06/08/20 | Pending | -- | -- | -- |
| 06/04/2020 06/04/20 | For Sale | $230,000 | +10.0% | $101 / Sq Ft |
| 10/13/2016 10/13/16 | Sold | -- | -- | -- |
| 09/06/2016 09/06/16 | Pending | -- | -- | -- |
| 09/02/2016 09/02/16 | For Sale | $209,000 | -- | $91 / Sq Ft |
Tax History Compared to Growth
Tax History
| Year | Tax Paid | Tax Assessment Tax Assessment Total Assessment is a certain percentage of the fair market value that is determined by local assessors to be the total taxable value of land and additions on the property. | Land | Improvement |
|---|---|---|---|---|
| 2025 | $3,253 | $59,112 | -- | -- |
| 2023 | $3,252 | $54,403 | $0 | $0 |
| 2022 | $2,742 | $42,548 | $0 | $0 |
| 2021 | $2,744 | $42,548 | $0 | $0 |
| 2020 | $2,501 | $37,512 | $0 | $0 |
| 2019 | $2,490 | $37,512 | $0 | $0 |
| 2018 | $2,332 | $33,559 | $0 | $0 |
| 2017 | $2,313 | $33,559 | $0 | $0 |
| 2016 | $2,315 | $32,356 | $0 | $0 |
| 2015 | $2,282 | $32,356 | $0 | $0 |
| 2014 | $2,382 | $32,755 | $0 | $0 |
Agents Affiliated with this Home
-
Christy Thompson

Seller's Agent in 2020
Christy Thompson
Janet McAfee Inc.
(314) 997-4800
112 Total Sales
-
David Rumpf

Buyer's Agent in 2020
David Rumpf
Coldwell Banker Realty - Gundaker
(314) 753-8641
1 in this area
81 Total Sales
-
John Spellman

Seller's Agent in 2016
John Spellman
Coldwell Banker Realty - Gundaker
(314) 409-5811
11 in this area
255 Total Sales
-
Thomas Oswald

Buyer's Agent in 2016
Thomas Oswald
RE/MAX
(314) 616-8407
5 Total Sales
Map
Source: MARIS MLS
MLS Number: MIS20030033
APN: 3-0036-6066-00-0046.0000000
- 1101 Claycrest Dr
- 4597 Gregory Gerard Dr
- 42 Dugan Ct
- 4705 Kellykris Ct
- 4648 Briargate Dr
- 37 Cloverdale Dr
- 4133 Stonecroft Dr
- 4144 Stafford Place Ct
- 1 Savoy @ Kreder Farms Way
- 1 Rochester @ Kreder Farms
- 1 Sienna @ Kreder Farms
- 1 Hartford @ Kreder Farms
- 1 Sydney @Kreder Farms
- 1 Rockport @ Kreder Farms
- 207 Kreder Ln
- 1359 Pine Bluff Dr
- 627 Loughmor Pass
- 507 Roth Ct
- Edgewood Plan at Kreder Farms
- Sydney Plan at Kreder Farms
