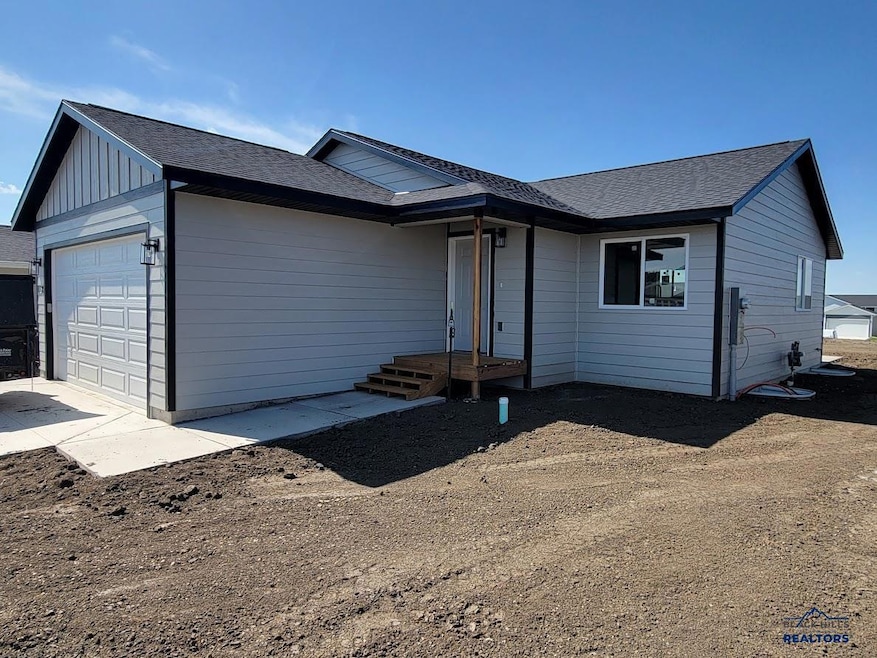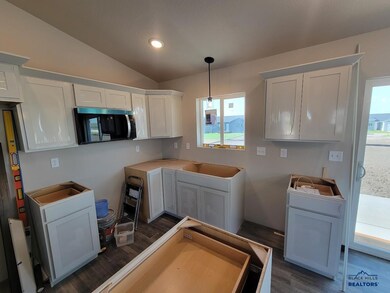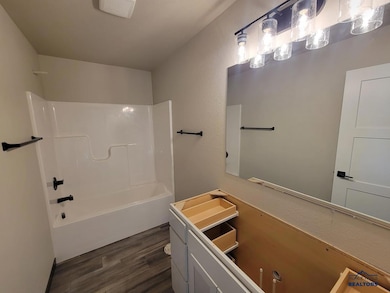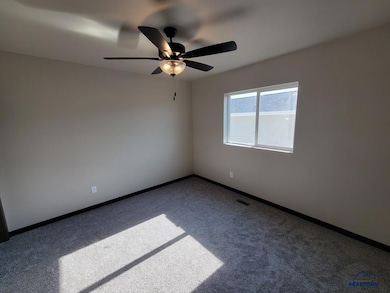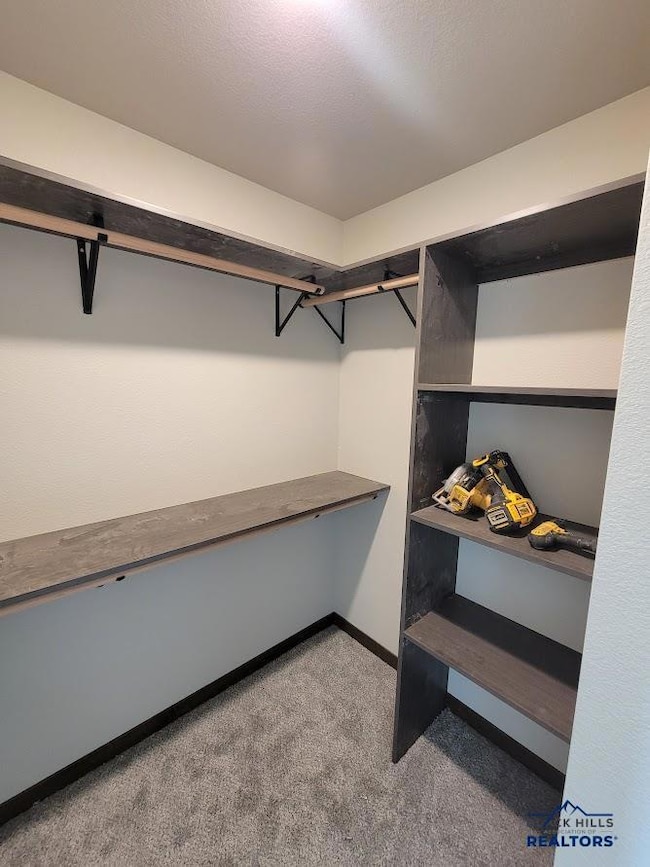
1130 Cobalt Dr Rapid City, SD 57701
Estimated payment $2,160/month
Highlights
- Under Construction
- Vaulted Ceiling
- 2 Car Attached Garage
- Views of Trees
- Ranch Style House
- Interior Lot
About This Home
This home is near completion and ready to move in. Pictures are of actual home. Auburn Hills Subdivision. We have carefully selected quality products for you to customize your home with a choice of cabinets, countertops, siding, flooring colors and more. This home features a master bath and walk-in closet. Maintenance Free hardboard LP Smart siding, 2x6 exterior walls and 95+ Energy Efficient Heating/Cooling System. Price includes dishwasher and microwave. Easy access to shopping, and I90.
Home Details
Home Type
- Single Family
Year Built
- Built in 2025 | Under Construction
Lot Details
- 6,534 Sq Ft Lot
- Interior Lot
Property Views
- Trees
- Neighborhood
Home Design
- Ranch Style House
- Poured Concrete
- Composition Roof
- Hardboard
Interior Spaces
- 896 Sq Ft Home
- Vaulted Ceiling
- Ceiling Fan
- Fire and Smoke Detector
- Basement
Kitchen
- Dishwasher
- Disposal
Flooring
- Carpet
- Vinyl
Bedrooms and Bathrooms
- 2 Bedrooms
- Walk-In Closet
- 1 Full Bathroom
- Bathtub with Shower
Parking
- 2 Car Attached Garage
- Garage Door Opener
Utilities
- Central Air
- Heating System Uses Gas
- Cable TV Available
Community Details
- Auburn Hills Subdivision
Map
Home Values in the Area
Average Home Value in this Area
Property History
| Date | Event | Price | Change | Sq Ft Price |
|---|---|---|---|---|
| 05/08/2025 05/08/25 | For Sale | $329,900 | -- | $368 / Sq Ft |
Similar Homes in Rapid City, SD
Source: Black Hills Association of REALTORS®
MLS Number: 173677
- 1154 Cobalt Dr
- 1151 Cobalt Dr
- 1157 Cobalt Dr
- 5307 Bunker Dr
- 5232 Bunker Dr
- 1118 Cobalt Dr
- 1124 Cobalt Dr
- 1051 Cobalt Dr
- 5127 Misty Woods Ln
- 5017 Misty Woods Ln
- 5249 Coal Bank Dr
- 4901 Coal Bank Dr
- 4507 Misty Woods Ln
- 4635 Misty Woods Ln
- 4508 Smoke Trail
- 960 Henderson Dr
- 4520 Smoke Trail
- 10 Lots Henderson Dr
- 975 Happy Valley Ln
- 981 Happy Valley Ln
