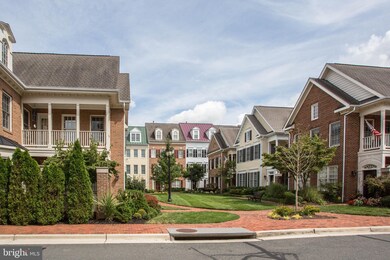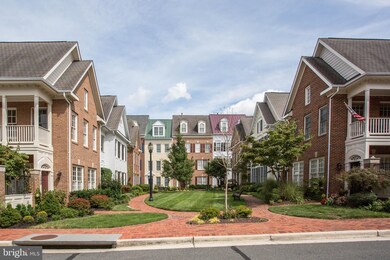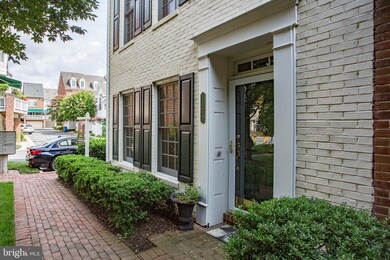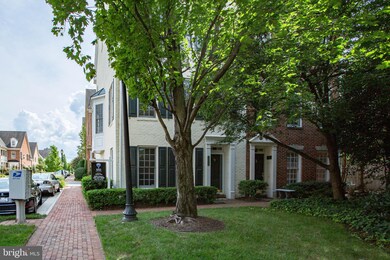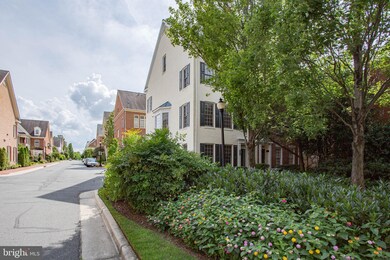
1130 Duke St Alexandria, VA 22314
Old Town NeighborhoodHighlights
- Primary bedroom faces the bay
- Colonial Architecture
- 1 Fireplace
- Open Floorplan
- Wood Flooring
- Community Pool
About This Home
As of December 2020Conveniently located in the heart of historic Old Town, Alexandria, this 3-bedroom, 3.5 bath, 2315 sq. Ft., brick end unit townhome maybe the best value in town! Located in beautiful neighborhood of Old Town Village, its 2-4 blocks from Wholefds, depending on the route, few blocks from King st. metro, 2 blocks from King st. restaurants and shops, and Old town trolly, Balducci's, Old town water front and so much more. It has gleaming hardwood floors and stairs on all levels, gas fireplace, custom built-in cabinetry, huge family room open to breakfast room and kitchen, expansive deck with awning, plenty of storage, 2-car garage and so much more. Old Town Village is a partially-gated community with modern amenities (salt-water pool, exercise room, hot tub, party room, library and tot lot) and all only a few blocks from seemingly endless steps along the water. Lister has partial ownership and interest on the property.
Last Buyer's Agent
Monique Dean
Redfin Corp

Townhouse Details
Home Type
- Townhome
Est. Annual Taxes
- $11,431
Year Built
- Built in 1998 | Remodeled in 2018
Lot Details
- 1,175 Sq Ft Lot
- Historic Home
HOA Fees
- $195 Monthly HOA Fees
Parking
- 2 Car Attached Garage
- Rear-Facing Garage
- Driveway
- Off-Street Parking
Home Design
- Colonial Architecture
- Federal Architecture
- Contemporary Architecture
- Masonry
Interior Spaces
- 2,315 Sq Ft Home
- Property has 4 Levels
- Open Floorplan
- Built-In Features
- Chair Railings
- Crown Molding
- Wainscoting
- Ceiling Fan
- Recessed Lighting
- 1 Fireplace
- Combination Dining and Living Room
- Wood Flooring
Kitchen
- Eat-In Kitchen
- Kitchen Island
Bedrooms and Bathrooms
- 3 Bedrooms
- Primary bedroom faces the bay
- En-Suite Bathroom
- Walk-In Closet
- Soaking Tub
- Bathtub with Shower
Utilities
- Central Heating and Cooling System
- Natural Gas Water Heater
Listing and Financial Details
- Tax Lot 35
- Assessor Parcel Number 074.03-02-35
Community Details
Overview
- Old Town Village Subdivision
Recreation
- Community Pool
Pet Policy
- Pets Allowed
Ownership History
Purchase Details
Home Financials for this Owner
Home Financials are based on the most recent Mortgage that was taken out on this home.Purchase Details
Home Financials for this Owner
Home Financials are based on the most recent Mortgage that was taken out on this home.Purchase Details
Home Financials for this Owner
Home Financials are based on the most recent Mortgage that was taken out on this home.Purchase Details
Home Financials for this Owner
Home Financials are based on the most recent Mortgage that was taken out on this home.Similar Homes in Alexandria, VA
Home Values in the Area
Average Home Value in this Area
Purchase History
| Date | Type | Sale Price | Title Company |
|---|---|---|---|
| Warranty Deed | $942,000 | Monument Title | |
| Deed | $812,000 | -- | |
| Warranty Deed | $896,000 | -- | |
| Deed | $362,600 | -- |
Mortgage History
| Date | Status | Loan Amount | Loan Type |
|---|---|---|---|
| Open | $750,000 | New Conventional | |
| Previous Owner | $649,600 | No Value Available | |
| Previous Owner | -- | No Value Available | |
| Previous Owner | $819,886 | No Value Available | |
| Previous Owner | $720,000 | Adjustable Rate Mortgage/ARM | |
| Previous Owner | $130,000 | Adjustable Rate Mortgage/ARM | |
| Previous Owner | $134,400 | Stand Alone Second | |
| Previous Owner | $290,000 | New Conventional |
Property History
| Date | Event | Price | Change | Sq Ft Price |
|---|---|---|---|---|
| 12/04/2020 12/04/20 | Sold | $942,000 | -1.8% | $407 / Sq Ft |
| 10/12/2020 10/12/20 | Price Changed | $959,000 | -0.9% | $414 / Sq Ft |
| 10/03/2020 10/03/20 | Pending | -- | -- | -- |
| 09/20/2020 09/20/20 | Price Changed | $968,000 | -2.2% | $418 / Sq Ft |
| 08/30/2020 08/30/20 | Price Changed | $989,900 | -5.6% | $428 / Sq Ft |
| 08/23/2020 08/23/20 | For Sale | $1,049,000 | +29.2% | $453 / Sq Ft |
| 11/29/2018 11/29/18 | Sold | $812,000 | +1.5% | $351 / Sq Ft |
| 08/09/2018 08/09/18 | Pending | -- | -- | -- |
| 08/05/2018 08/05/18 | For Sale | $799,900 | -1.5% | $346 / Sq Ft |
| 08/05/2018 08/05/18 | Off Market | $812,000 | -- | -- |
| 06/25/2018 06/25/18 | For Sale | $799,900 | -1.5% | $346 / Sq Ft |
| 06/15/2018 06/15/18 | Off Market | $812,000 | -- | -- |
| 06/12/2018 06/12/18 | Price Changed | $799,900 | -4.5% | $346 / Sq Ft |
| 05/07/2018 05/07/18 | For Sale | $837,400 | -- | $362 / Sq Ft |
Tax History Compared to Growth
Tax History
| Year | Tax Paid | Tax Assessment Tax Assessment Total Assessment is a certain percentage of the fair market value that is determined by local assessors to be the total taxable value of land and additions on the property. | Land | Improvement |
|---|---|---|---|---|
| 2025 | $12,994 | $1,153,614 | $500,044 | $653,570 |
| 2024 | $12,994 | $1,133,095 | $490,239 | $642,856 |
| 2023 | $13,063 | $1,176,866 | $534,010 | $642,856 |
| 2022 | $12,750 | $1,148,689 | $518,456 | $630,233 |
| 2021 | $12,127 | $1,043,071 | $471,324 | $571,747 |
| 2020 | $11,353 | $1,011,607 | $482,211 | $529,396 |
| 2019 | $11,158 | $987,425 | $468,166 | $519,259 |
| 2018 | $11,158 | $987,425 | $468,166 | $519,259 |
| 2017 | $10,796 | $955,425 | $446,049 | $509,376 |
| 2016 | $10,252 | $955,425 | $446,049 | $509,376 |
| 2015 | $9,965 | $955,425 | $446,049 | $509,376 |
| 2014 | $9,542 | $914,875 | $405,499 | $509,376 |
Agents Affiliated with this Home
-

Seller's Agent in 2020
Theresa Kim
RE/MAX
(703) 725-4585
5 in this area
42 Total Sales
-
M
Buyer's Agent in 2020
Monique Dean
Redfin Corp
-

Seller's Agent in 2018
Susan Scheiffley
Pearson Smith Realty, LLC
(703) 986-6967
11 Total Sales
Map
Source: Bright MLS
MLS Number: VAAX250112
APN: 074.03-02-35
- 305 S Payne St Unit 305
- 500 S Henry St
- 1405 Roundhouse Ln Unit 502
- 310 S Alfred St
- 1229 King St Unit 201
- 810 Prince St
- 811 Prince St
- 615 S Henry St
- 706 Prince St Unit 5
- 1115 Cameron St Unit 114
- 110 Baggett Place
- 907 Franklin St
- 719 Gibbon St
- 809 Franklin St
- 601 Wilkes St Unit 401
- 1223 Queen St
- 733 S Fayette St
- 644 S Columbus St
- 313 N Payne St
- 510 Wolfe St

