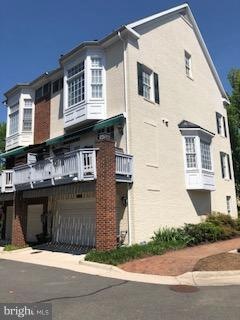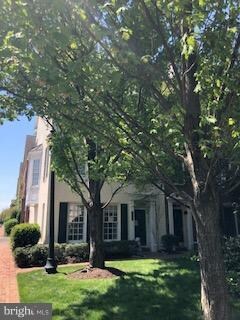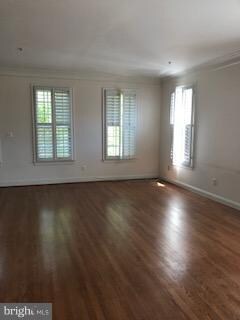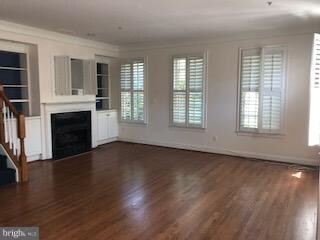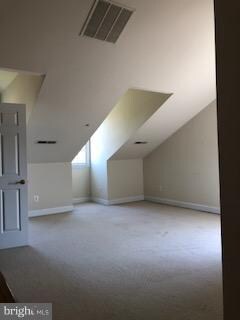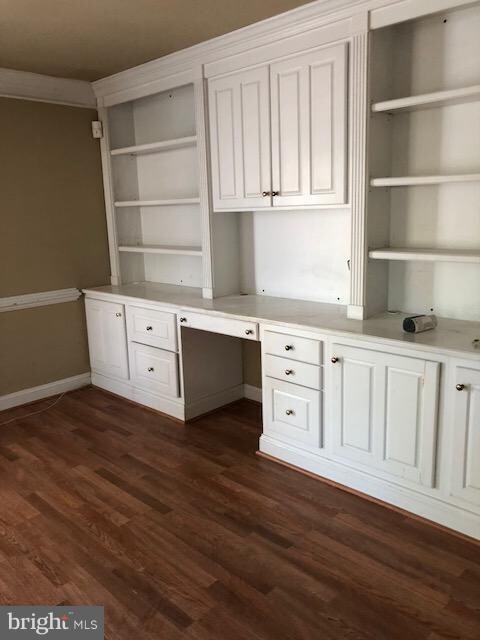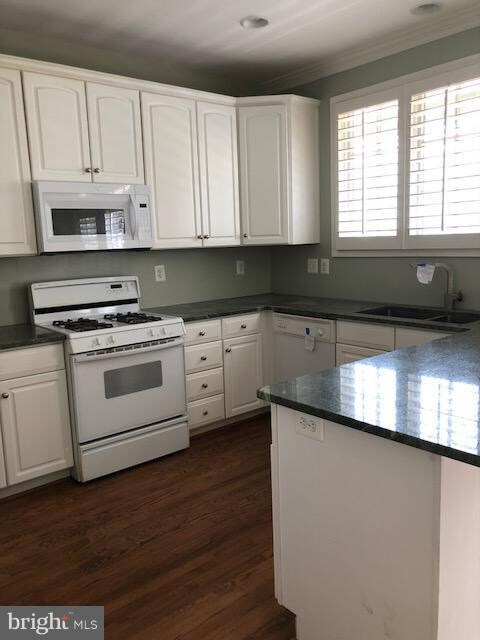
1130 Duke St Alexandria, VA 22314
Old Town NeighborhoodHighlights
- Fitness Center
- Colonial Architecture
- Wood Flooring
- Gourmet Country Kitchen
- Traditional Floor Plan
- Corner Lot
About This Home
As of December 2020Sitting quietly back off the main street, this four level newer townhome in the heart of old town, doesn't disappoint. It has space, modern construction, a deck, a two car garage, and its an end unit! Only a little TLC to bring this one into ship shape!
Last Agent to Sell the Property
Pearson Smith Realty, LLC License #0225071308 Listed on: 05/07/2018

Townhouse Details
Home Type
- Townhome
Est. Annual Taxes
- $10,796
Year Built
- Built in 1998
Lot Details
- 1,175 Sq Ft Lot
HOA Fees
- $185 Monthly HOA Fees
Parking
- 2 Car Direct Access Garage
Home Design
- Colonial Architecture
- Brick Exterior Construction
- Metal Roof
Interior Spaces
- 2,315 Sq Ft Home
- Property has 3 Levels
- Traditional Floor Plan
- Built-In Features
- Ceiling height of 9 feet or more
- Screen For Fireplace
- Fireplace Mantel
- Double Pane Windows
- Dining Area
- Wood Flooring
Kitchen
- Gourmet Country Kitchen
- Breakfast Area or Nook
- Gas Oven or Range
- Ice Maker
- Dishwasher
- Upgraded Countertops
- Disposal
Bedrooms and Bathrooms
- En-Suite Bathroom
Laundry
- Dryer
- Washer
Finished Basement
- Walk-Out Basement
- Front and Rear Basement Entry
- Natural lighting in basement
Schools
- George Washington Middle School
- Alexandria City High School
Utilities
- Forced Air Zoned Heating and Cooling System
- Vented Exhaust Fan
- Natural Gas Water Heater
Listing and Financial Details
- Tax Lot 35
- Assessor Parcel Number 50653020
Community Details
Overview
- Association fees include common area maintenance, management, reserve funds, road maintenance, snow removal, trash
- Building Winterized
- Old Town Village Subdivision
- The community has rules related to covenants
Amenities
- Common Area
- Community Center
- Party Room
Recreation
- Community Playground
- Fitness Center
- Community Pool
Pet Policy
- Pet Restriction
Ownership History
Purchase Details
Home Financials for this Owner
Home Financials are based on the most recent Mortgage that was taken out on this home.Purchase Details
Home Financials for this Owner
Home Financials are based on the most recent Mortgage that was taken out on this home.Purchase Details
Home Financials for this Owner
Home Financials are based on the most recent Mortgage that was taken out on this home.Purchase Details
Home Financials for this Owner
Home Financials are based on the most recent Mortgage that was taken out on this home.Similar Homes in Alexandria, VA
Home Values in the Area
Average Home Value in this Area
Purchase History
| Date | Type | Sale Price | Title Company |
|---|---|---|---|
| Warranty Deed | $942,000 | Monument Title | |
| Deed | $812,000 | -- | |
| Warranty Deed | $896,000 | -- | |
| Deed | $362,600 | -- |
Mortgage History
| Date | Status | Loan Amount | Loan Type |
|---|---|---|---|
| Open | $750,000 | New Conventional | |
| Previous Owner | $649,600 | No Value Available | |
| Previous Owner | -- | No Value Available | |
| Previous Owner | $819,886 | No Value Available | |
| Previous Owner | $720,000 | Adjustable Rate Mortgage/ARM | |
| Previous Owner | $130,000 | Adjustable Rate Mortgage/ARM | |
| Previous Owner | $134,400 | Stand Alone Second | |
| Previous Owner | $290,000 | New Conventional |
Property History
| Date | Event | Price | Change | Sq Ft Price |
|---|---|---|---|---|
| 12/04/2020 12/04/20 | Sold | $942,000 | -1.8% | $407 / Sq Ft |
| 10/12/2020 10/12/20 | Price Changed | $959,000 | -0.9% | $414 / Sq Ft |
| 10/03/2020 10/03/20 | Pending | -- | -- | -- |
| 09/20/2020 09/20/20 | Price Changed | $968,000 | -2.2% | $418 / Sq Ft |
| 08/30/2020 08/30/20 | Price Changed | $989,900 | -5.6% | $428 / Sq Ft |
| 08/23/2020 08/23/20 | For Sale | $1,049,000 | +29.2% | $453 / Sq Ft |
| 11/29/2018 11/29/18 | Sold | $812,000 | +1.5% | $351 / Sq Ft |
| 08/09/2018 08/09/18 | Pending | -- | -- | -- |
| 08/05/2018 08/05/18 | For Sale | $799,900 | -1.5% | $346 / Sq Ft |
| 08/05/2018 08/05/18 | Off Market | $812,000 | -- | -- |
| 06/25/2018 06/25/18 | For Sale | $799,900 | -1.5% | $346 / Sq Ft |
| 06/15/2018 06/15/18 | Off Market | $812,000 | -- | -- |
| 06/12/2018 06/12/18 | Price Changed | $799,900 | -4.5% | $346 / Sq Ft |
| 05/07/2018 05/07/18 | For Sale | $837,400 | -- | $362 / Sq Ft |
Tax History Compared to Growth
Tax History
| Year | Tax Paid | Tax Assessment Tax Assessment Total Assessment is a certain percentage of the fair market value that is determined by local assessors to be the total taxable value of land and additions on the property. | Land | Improvement |
|---|---|---|---|---|
| 2024 | $12,994 | $1,133,095 | $490,239 | $642,856 |
| 2023 | $13,063 | $1,176,866 | $534,010 | $642,856 |
| 2022 | $12,750 | $1,148,689 | $518,456 | $630,233 |
| 2021 | $12,127 | $1,043,071 | $471,324 | $571,747 |
| 2020 | $11,353 | $1,011,607 | $482,211 | $529,396 |
| 2019 | $11,158 | $987,425 | $468,166 | $519,259 |
| 2018 | $11,158 | $987,425 | $468,166 | $519,259 |
| 2017 | $10,796 | $955,425 | $446,049 | $509,376 |
| 2016 | $10,252 | $955,425 | $446,049 | $509,376 |
| 2015 | $9,965 | $955,425 | $446,049 | $509,376 |
| 2014 | $9,542 | $914,875 | $405,499 | $509,376 |
Agents Affiliated with this Home
-
Theresa Kim

Seller's Agent in 2020
Theresa Kim
RE/MAX
(703) 725-4585
5 in this area
46 Total Sales
-

Buyer's Agent in 2020
Monique Dean
Redfin Corp
(703) 229-9110
-
Susan Scheiffley

Seller's Agent in 2018
Susan Scheiffley
Pearson Smith Realty, LLC
(703) 986-6967
12 Total Sales
Map
Source: Bright MLS
MLS Number: 1000671890
APN: 074.03-02-35
- 312 S Fayette St
- 1015 Duke St
- 1106 Roundhouse Ln
- 403 Old Town Ct
- 1225 Roundhouse Ln
- 312 S Payne St
- 1222 Roundhouse Ln
- 1411 Roundhouse Ln
- 309 S Columbus St
- 1229 King St Unit 201
- 811 Prince St
- 300 S Columbus St
- 706 Prince St Unit 5
- 615 S Henry St
- 908 Cameron St
- 921 Cameron St
- 312 S Washington St Unit 202
- 808 Cameron St
- 304 S Saint Asaph St
- 1223 Queen St
