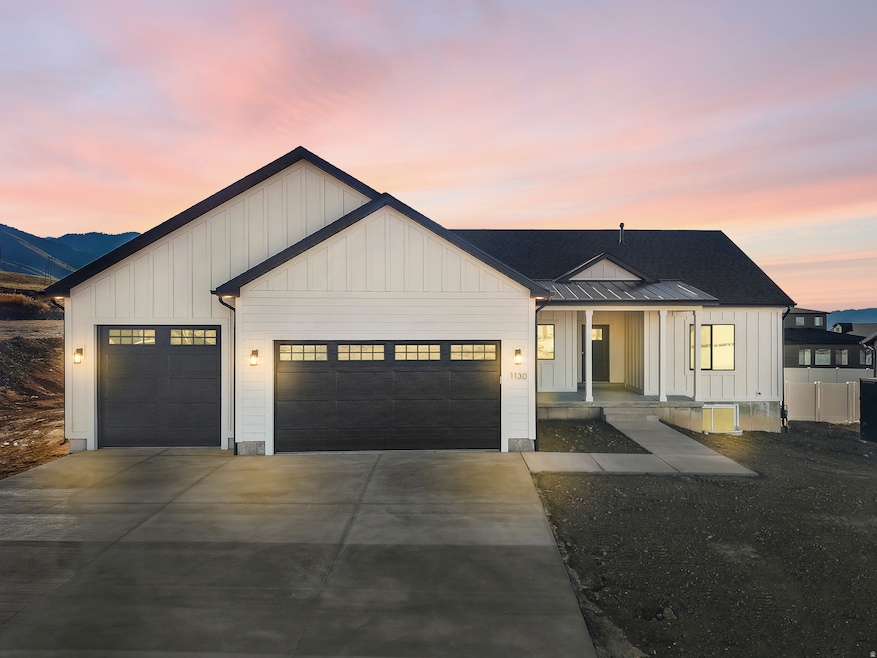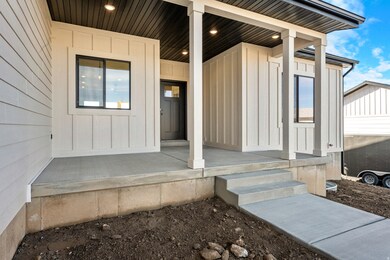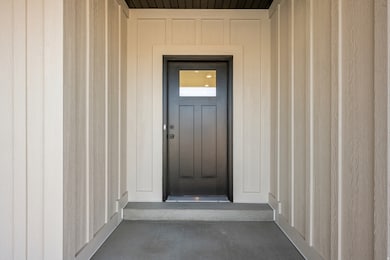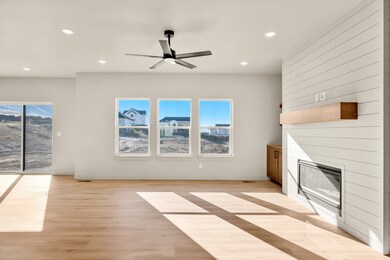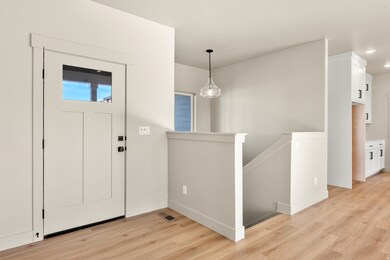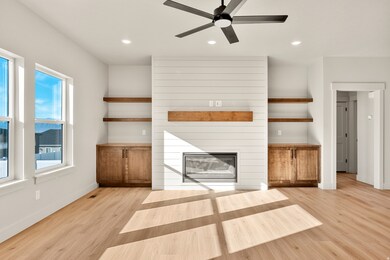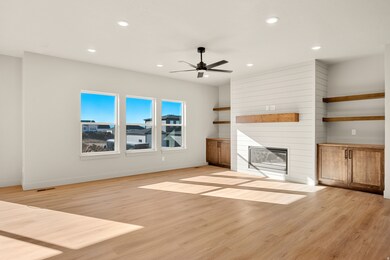1130 E 245 N Hyde Park, UT 84318
Estimated payment $4,389/month
Highlights
- New Construction
- Mountain View
- Main Floor Primary Bedroom
- North Park School Rated A-
- Rambler Architecture
- Great Room
About This Home
Listed just in time to create memories in this newly finished home! Open floor plan with 9 ft ceilings on main, easy care LVP flooring. High end cabinets with quartz countertops. LG stainless steel appliances with gas range and double oven. Built in shelves/cabinets in great room with gas fireplace. Oversized marble shower in the primary bedroom with walk in closet and upgraded comfort toilet. Framed bathroom mirror. Cabinets in the laundry, electric dryer plug. Sprinkler Supply line with Shut off valve Carrier 96% efficient furnace/Central air. Blown in insulation. Black windows. Concrete back patio. 220 outlet in the Insulated garage with insulated Liftmaster garage door with openers and keypad. Rough in drains for kitchenette in basement.
Home Details
Home Type
- Single Family
Year Built
- Built in 2025 | New Construction
Lot Details
- 0.28 Acre Lot
- Property is zoned Single-Family, Short Term Rental Allowed
Parking
- 3 Car Garage
Home Design
- Rambler Architecture
- Metal Roof
- Asphalt
Interior Spaces
- 3,724 Sq Ft Home
- 2-Story Property
- Ceiling Fan
- Self Contained Fireplace Unit Or Insert
- Great Room
- Carpet
- Mountain Views
- Basement Fills Entire Space Under The House
- Electric Dryer Hookup
Kitchen
- Double Oven
- Free-Standing Range
- Range Hood
- Microwave
- Disposal
Bedrooms and Bathrooms
- 3 Main Level Bedrooms
- Primary Bedroom on Main
- Walk-In Closet
- 2 Full Bathrooms
- Bathtub With Separate Shower Stall
Schools
- North Park Elementary School
- North Cache Middle School
- Green Canyon High School
Utilities
- Forced Air Heating and Cooling System
- Natural Gas Connected
Community Details
- No Home Owners Association
- Juniper Trails Subdivision
Listing and Financial Details
- Assessor Parcel Number 04-247-0045
Map
Home Values in the Area
Average Home Value in this Area
Property History
| Date | Event | Price | List to Sale | Price per Sq Ft |
|---|---|---|---|---|
| 11/18/2025 11/18/25 | For Sale | $699,900 | -- | $188 / Sq Ft |
Source: UtahRealEstate.com
MLS Number: 2123362
- 458 W Madison St S
- 1109 E 245 N
- 201 N 1000 E Unit 19
- 454 W Madison St S
- 821 E 160 N
- 116 N 820 E
- 84 N 820 E
- Northfield Plan at Juniper Trail
- Denford Plan at Juniper Trail
- Stanton Plan at Juniper Trail
- Clearpoint Plan at Juniper Trail
- Brantwood Plan at Juniper Trail
- Ravenstone Plan at Juniper Trail
- Ashland Plan at Juniper Trail
- Xavier Plan at Juniper Trail
- Cambria Plan at Juniper Trail
- Edgeworth Plan at Juniper Trail
- Kensington Plan at Juniper Trail
- Somerley Plan at Juniper Trail
- 898 E 260 N
