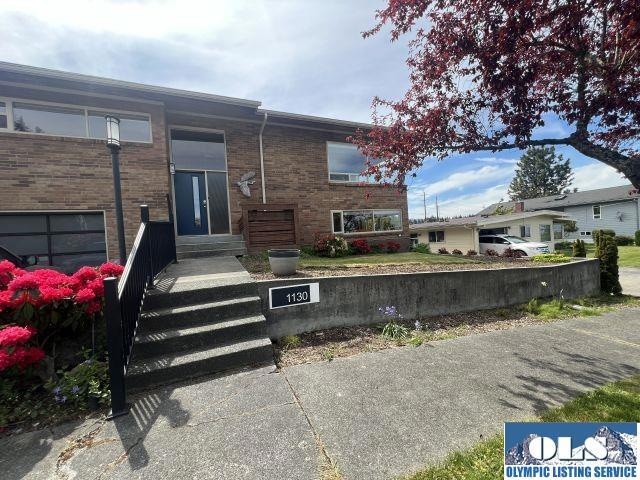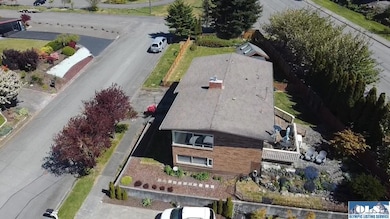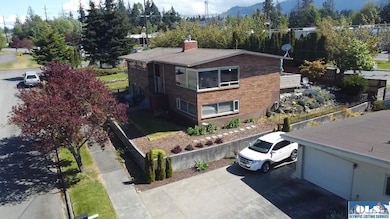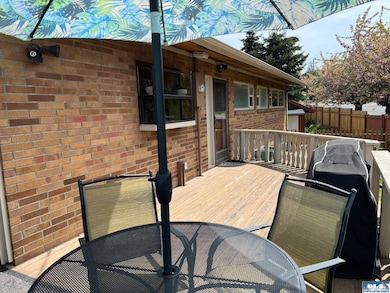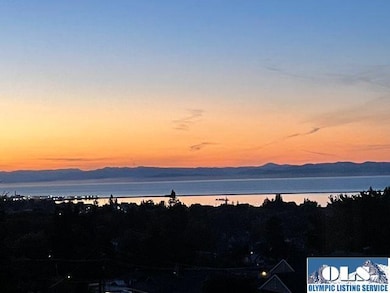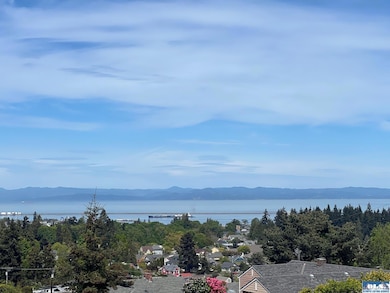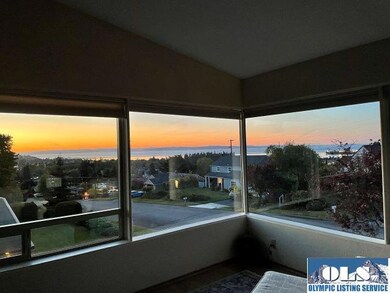
1130 E 9th St Port Angeles, WA 98362
Highlights
- Guest House
- Creek or Stream View
- Deck
- RV Access or Parking
- Fruit Trees
- Vaulted Ceiling
About This Home
As of June 2025A Gem in a Wonderful Neighborhood Nestled in a charming neighborhood, this exquisite Mid-Century modern multi-level home boasts spectacular views of the straights from both floors. The home's location offers unparalleled convenience, being in close proximity to the college, town, and fine arts center – putting everything you need right at your doorstep. Exterior and Recent Upgrades The brick exterior of this home exudes timeless elegance, complementing its Mid-Century modern design. Recent upgrades in 2022 have further enhanced the home's appeal, including a new furnace, heat pump. These improvements ensure energy efficiency and comfort for years to come.
Last Agent to Sell the Property
BrokersGroup R.E. Professionals License #3404 Listed on: 05/13/2025
Home Details
Home Type
- Single Family
Est. Annual Taxes
- $4,772
Year Built
- Built in 1958
Lot Details
- 6,970 Sq Ft Lot
- Lot Dimensions are 38x79x125x131
- East or West Exposure
- Back Yard Fenced
- Landscaped
- Brush Vegetation
- Level Lot
- Irregular Lot
- Fruit Trees
- Garden
Home Design
- Brick Exterior Construction
- Concrete Foundation
- Wood Product Walls
- Fire Rated Drywall
- Composition Roof
Interior Spaces
- 2,374 Sq Ft Home
- Central Vacuum
- Vaulted Ceiling
- Ceiling Fan
- Skylights
- Fireplace
- Family Room on Second Floor
- Family Room Downstairs
- Living Room
- Formal Dining Room
- Storage
- Creek or Stream Views
- Basement
Kitchen
- Oven or Range
- Cooktop with Range Hood
- Freezer
- Dishwasher
- Disposal
Flooring
- Wall to Wall Carpet
- Laminate
- Vinyl
Bedrooms and Bathrooms
- 3 Bedrooms
- Exhaust Fan In Bathroom
Laundry
- Dryer
- Washer
Home Security
- Carbon Monoxide Detectors
- Fire and Smoke Detector
Parking
- 2 Car Attached Garage
- Parking Storage or Cabinetry
- Garage Door Opener
- Driveway
- Open Parking
- RV Access or Parking
Outdoor Features
- Deck
- Wood Patio
- Outdoor Storage
- Outbuilding
Additional Homes
- Guest House
Utilities
- Heat Pump System
- Furnace
- Vented Exhaust Fan
- Propane
- Community Sewer or Septic
Community Details
- Townsite/Port Angeles Subdivision
Listing and Financial Details
- Assessor Parcel Number 063000028100
Ownership History
Purchase Details
Home Financials for this Owner
Home Financials are based on the most recent Mortgage that was taken out on this home.Purchase Details
Home Financials for this Owner
Home Financials are based on the most recent Mortgage that was taken out on this home.Purchase Details
Similar Homes in Port Angeles, WA
Home Values in the Area
Average Home Value in this Area
Purchase History
| Date | Type | Sale Price | Title Company |
|---|---|---|---|
| Warranty Deed | $418,500 | Clallam Title Company | |
| Warranty Deed | $287,000 | Clallam Title Company | |
| Trustee Deed | $195,601 | Clallam Title Co |
Mortgage History
| Date | Status | Loan Amount | Loan Type |
|---|---|---|---|
| Previous Owner | $196,680 | Commercial | |
| Previous Owner | $215,000 | Future Advance Clause Open End Mortgage | |
| Previous Owner | $175,000 | Unknown | |
| Previous Owner | $15,000 | Credit Line Revolving |
Property History
| Date | Event | Price | Change | Sq Ft Price |
|---|---|---|---|---|
| 06/20/2025 06/20/25 | Sold | $530,000 | 0.0% | $223 / Sq Ft |
| 05/15/2025 05/15/25 | Pending | -- | -- | -- |
| 05/13/2025 05/13/25 | For Sale | $530,000 | +26.6% | $223 / Sq Ft |
| 07/09/2020 07/09/20 | Sold | $418,500 | -2.4% | $176 / Sq Ft |
| 06/18/2020 06/18/20 | Pending | -- | -- | -- |
| 05/30/2020 05/30/20 | Price Changed | $429,000 | -4.7% | $181 / Sq Ft |
| 05/14/2020 05/14/20 | For Sale | $450,000 | +56.8% | $190 / Sq Ft |
| 07/17/2015 07/17/15 | Sold | $287,000 | -1.9% | $121 / Sq Ft |
| 06/28/2015 06/28/15 | Pending | -- | -- | -- |
| 06/12/2015 06/12/15 | For Sale | $292,500 | -- | $123 / Sq Ft |
Tax History Compared to Growth
Tax History
| Year | Tax Paid | Tax Assessment Tax Assessment Total Assessment is a certain percentage of the fair market value that is determined by local assessors to be the total taxable value of land and additions on the property. | Land | Improvement |
|---|---|---|---|---|
| 2021 | $4,004 | $324,824 | $58,000 | $266,824 |
| 2020 | $3,171 | $311,141 | $58,000 | $253,141 |
| 2018 | $2,895 | $284,312 | $58,000 | $226,312 |
| 2017 | $2,443 | $232,080 | $58,000 | $174,080 |
| 2016 | $2,443 | $233,453 | $58,000 | $175,453 |
| 2015 | $2,443 | $212,485 | $58,000 | $154,485 |
| 2013 | $2,443 | $203,502 | $58,000 | $145,502 |
| 2012 | $2,443 | $212,405 | $61,625 | $150,780 |
Agents Affiliated with this Home
-
Patricia Parnell

Seller's Agent in 2025
Patricia Parnell
BrokersGroup R.E. Professionals
(206) 250-7352
52 Total Sales
-
Ania Pendergrass

Buyer's Agent in 2025
Ania Pendergrass
Real Broker, LLC
(360) 461-3973
113 Total Sales
-
Mark DeRousie

Seller's Agent in 2015
Mark DeRousie
RE/MAX
(360) 457-6600
137 Total Sales
-
M
Buyer's Agent in 2015
Marc Thomsen
CB - Uptown Realty PA
Map
Source: Olympic Listing Service
MLS Number: 390686
APN: 0630000281000000
- 1140 E Park St
- 0000 E Park Ave
- 9999 E Park Ave
- 928 E 7th St
- 527 S Liberty St
- 518 S Liberty St
- 999999 E 5th St
- 1124 E 4th St
- 1317 E 5th St Unit A&B
- 1320 E 4th St
- 733 E 10th St
- 733 E 10th St Unit 733 E. Tenth Street
- 1010 Olympus St
- 834 E 4th St
- 1212 Craig Ave Unit 3
- 1212 Craig Ave Unit 3
- 1212 Craig Ave Unit 2
- 9999 E 5th St Lots 9-12 Blk 186
- 633 E Park Ave
