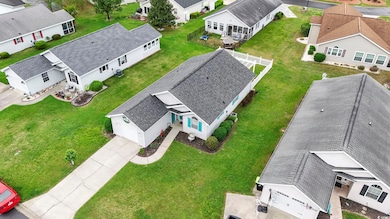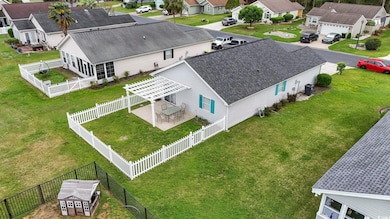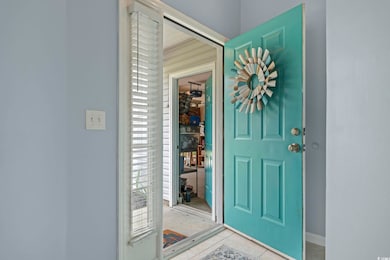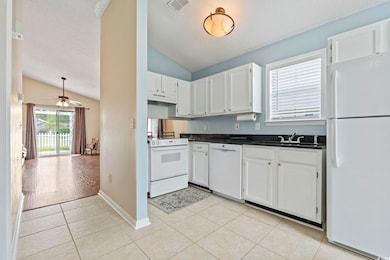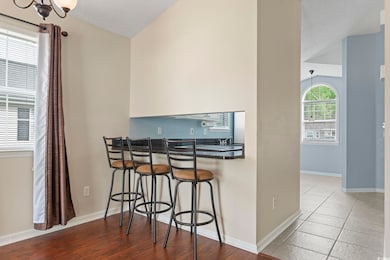
1130 Ganton Way Myrtle Beach, SC 29588
Burgess NeighborhoodEstimated payment $1,513/month
Highlights
- Vaulted Ceiling
- Solid Surface Countertops
- Breakfast Area or Nook
- St. James Elementary School Rated A
- Community Pool
- Patio
About This Home
PRICE DROP! This beautiful property, nestled in a friendly community, is freshly painted and features vaulted ceilings and luxury plank flooring. The kitchen includes white cabinets and granite countertops, along with an eat-in kitchen and a breakfast bar that leads into the dining room. Both bedrooms feature vaulted ceilings, ceiling fans, new luxury vinyl flooring, with a dedicated bathroom that also has granite countertops. The extended patio and pergola offer a quiet outdoor living space that is enclosed with a white vinyl picket fence and shrubs for privacy, The one-car garage includes laundry hookups, a hot water tank, and a pull-down attic for additional storage space. Island Green South HOA includes TWO pools, Trash pickup, along with Spectrum cable and internet. This property is located in the much sought-after St. James school attendance area and is only minutes from Highway 31. Centrally situated off Hwy 707, it is a short drive to the beaches, restaurants, and shopping.
Home Details
Home Type
- Single Family
Est. Annual Taxes
- $820
Year Built
- Built in 1994
Lot Details
- 6,098 Sq Ft Lot
- Fenced
- Rectangular Lot
- Property is zoned PUD
HOA Fees
- $103 Monthly HOA Fees
Parking
- 1 Car Attached Garage
Home Design
- Patio Home
- Slab Foundation
- Vinyl Siding
- Tile
Interior Spaces
- 1,042 Sq Ft Home
- Vaulted Ceiling
- Ceiling Fan
- Combination Dining and Living Room
- Luxury Vinyl Tile Flooring
- Fire and Smoke Detector
- Washer and Dryer
Kitchen
- Breakfast Area or Nook
- Breakfast Bar
- Range with Range Hood
- Dishwasher
- Solid Surface Countertops
- Disposal
Bedrooms and Bathrooms
- 2 Bedrooms
- 2 Full Bathrooms
Schools
- Saint James Elementary School
- Saint James Middle School
- Saint James High School
Utilities
- Central Heating and Cooling System
- Water Heater
- Cable TV Available
Additional Features
- No Carpet
- Patio
- Outside City Limits
Listing and Financial Details
- Home warranty included in the sale of the property
Community Details
Overview
- Association fees include electric common, trash pickup, pool service, common maint/repair, security, legal and accounting, primary antenna/cable TV, internet access
- The community has rules related to fencing, allowable golf cart usage in the community
Recreation
- Community Pool
Building Details
- Security
Map
Home Values in the Area
Average Home Value in this Area
Tax History
| Year | Tax Paid | Tax Assessment Tax Assessment Total Assessment is a certain percentage of the fair market value that is determined by local assessors to be the total taxable value of land and additions on the property. | Land | Improvement |
|---|---|---|---|---|
| 2024 | $820 | $4,659 | $1,107 | $3,552 |
| 2023 | $820 | $4,659 | $1,107 | $3,552 |
| 2021 | $530 | $7,138 | $1,810 | $5,328 |
| 2020 | $450 | $7,138 | $1,810 | $5,328 |
| 2019 | $450 | $7,138 | $1,810 | $5,328 |
| 2018 | $407 | $6,077 | $1,433 | $4,644 |
| 2017 | $392 | $6,077 | $1,433 | $4,644 |
| 2016 | -- | $6,077 | $1,433 | $4,644 |
| 2015 | $410 | $4,252 | $956 | $3,296 |
| 2014 | $380 | $6,377 | $1,433 | $4,944 |
Property History
| Date | Event | Price | Change | Sq Ft Price |
|---|---|---|---|---|
| 06/07/2025 06/07/25 | Price Changed | $241,000 | -5.3% | $231 / Sq Ft |
| 04/09/2025 04/09/25 | For Sale | $254,500 | -- | $244 / Sq Ft |
Purchase History
| Date | Type | Sale Price | Title Company |
|---|---|---|---|
| Warranty Deed | -- | -- | |
| Deed | $101,000 | -- | |
| Foreclosure Deed | $70,100 | -- | |
| Deed | $114,000 | -- |
Mortgage History
| Date | Status | Loan Amount | Loan Type |
|---|---|---|---|
| Previous Owner | $95,950 | No Value Available | |
| Previous Owner | $122,400 | Stand Alone First | |
| Previous Owner | $15,300 | Credit Line Revolving | |
| Previous Owner | $114,000 | Fannie Mae Freddie Mac | |
| Previous Owner | $58,500 | Unknown |
Similar Homes in Myrtle Beach, SC
Source: Coastal Carolinas Association of REALTORS®
MLS Number: 2508881
APN: 45603030014
- 1206 Formby Ct
- 1202 Formby Ct
- 1407 Sunningdale Ln
- 1260 White Tree Ln Unit F
- 1161 Ganton Way
- 1501 Saint George Ln
- 1440 Blue Tree Ct
- 1450 Blue Tree Ct Unit I
- 1516 Saint George Ln
- 1460 Blue Tree Ct Unit E
- 752 Tall Oaks Ct
- 739 Tall Oaks Ct
- 742 Tall Oaks Ct
- 859 Tall Oaks Ct Unit A
- 861 Tall Oaks Ct Unit D-61
- 100 Saint Andrews Ln
- 923 Fairwood Lakes Dr Unit 923G
- 276 Avery Dr
- 213 Birkdale Ln
- 418A Tree Top Ct

