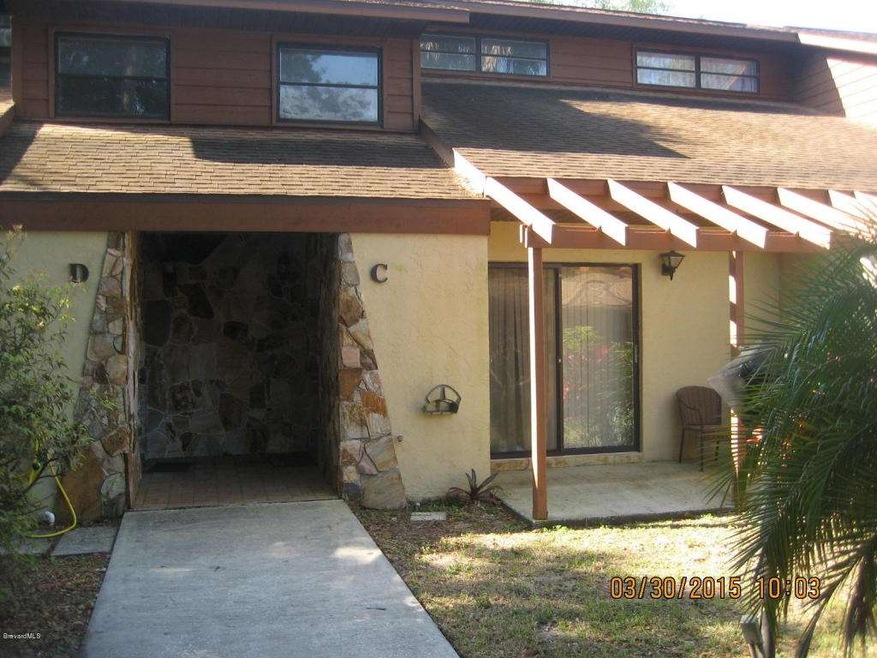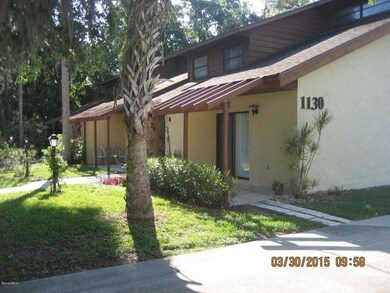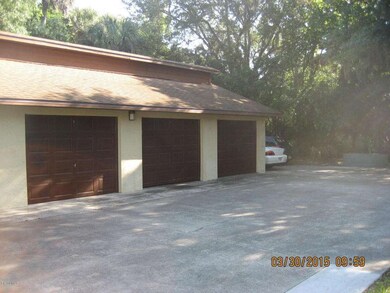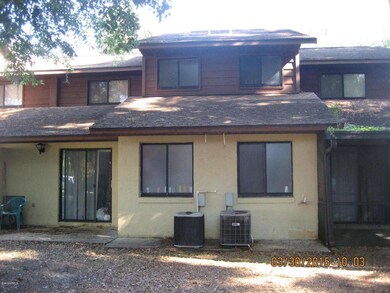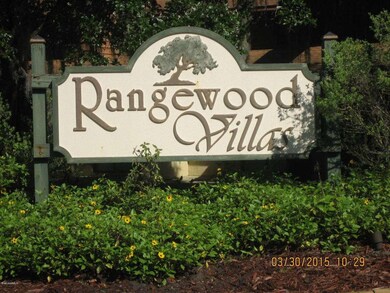Highlights
- View of Trees or Woods
- Vaulted Ceiling
- Loft
- Wooded Lot
- Main Floor Primary Bedroom
- Great Room
About This Home
As of April 2023Enjoy this quiet country setting with manicured landscape and large oaks trees. The two-story design features full master suite layout on each floor with second floor loft bedroom overlooking the living area. The large island kitchen opens to the living/dining area with 2-story volume ceiling and staircase with center landing and decorative wooden railings.
Glass sliders open to both front and rear patio areas and a private detached garage is just a few steps from the front door.
Last Agent to Sell the Property
Jay Smith
Trafford Realty Co.
Last Buyer's Agent
Sheryl Jones
RE/MAX Elite
Townhouse Details
Home Type
- Townhome
Est. Annual Taxes
- $1,157
Year Built
- Built in 1987
Lot Details
- 2,178 Sq Ft Lot
- Street terminates at a dead end
- North Facing Home
- Wooded Lot
HOA Fees
- $115 Monthly HOA Fees
Parking
- 1 Car Detached Garage
- Assigned Parking
Home Design
- Shingle Roof
- Concrete Siding
- Block Exterior
- Asphalt
- Stucco
Interior Spaces
- 1,164 Sq Ft Home
- 2-Story Property
- Vaulted Ceiling
- Ceiling Fan
- Great Room
- Loft
- Views of Woods
Kitchen
- Breakfast Bar
- Electric Range
- Dishwasher
- Kitchen Island
- Disposal
Flooring
- Carpet
- Tile
Bedrooms and Bathrooms
- 2 Bedrooms
- Primary Bedroom on Main
- Split Bedroom Floorplan
- 2 Full Bathrooms
- Bathtub and Shower Combination in Primary Bathroom
Laundry
- Dryer
- Washer
Outdoor Features
- Patio
Schools
- Saturn Elementary School
- Cocoa Middle School
- Cocoa High School
Utilities
- Central Heating and Cooling System
- Electric Water Heater
Community Details
- Rangewood Villas Pud Stage 1 Subdivision
- Maintained Community
Listing and Financial Details
- Assessor Parcel Number 24-35-24-77-00000.0-004c.00
Ownership History
Purchase Details
Home Financials for this Owner
Home Financials are based on the most recent Mortgage that was taken out on this home.Purchase Details
Purchase Details
Home Financials for this Owner
Home Financials are based on the most recent Mortgage that was taken out on this home.Purchase Details
Home Financials for this Owner
Home Financials are based on the most recent Mortgage that was taken out on this home.Purchase Details
Home Financials for this Owner
Home Financials are based on the most recent Mortgage that was taken out on this home.Purchase Details
Home Financials for this Owner
Home Financials are based on the most recent Mortgage that was taken out on this home.Map
Home Values in the Area
Average Home Value in this Area
Purchase History
| Date | Type | Sale Price | Title Company |
|---|---|---|---|
| Warranty Deed | $194,000 | Sunbelt Title | |
| Warranty Deed | $110,000 | Countywide T&E Corp | |
| Warranty Deed | $65,000 | Island Title & Escrow Agency | |
| Warranty Deed | $66,000 | -- | |
| Warranty Deed | $49,000 | -- | |
| Warranty Deed | $47,800 | -- |
Mortgage History
| Date | Status | Loan Amount | Loan Type |
|---|---|---|---|
| Open | $174,000 | New Conventional | |
| Previous Owner | $7,500 | Negative Amortization | |
| Previous Owner | $60,750 | New Conventional | |
| Previous Owner | $52,800 | Purchase Money Mortgage | |
| Previous Owner | $46,550 | Purchase Money Mortgage | |
| Previous Owner | $45,400 | Purchase Money Mortgage |
Property History
| Date | Event | Price | Change | Sq Ft Price |
|---|---|---|---|---|
| 04/07/2023 04/07/23 | Sold | $194,000 | -3.0% | $167 / Sq Ft |
| 03/02/2023 03/02/23 | Pending | -- | -- | -- |
| 02/20/2023 02/20/23 | For Sale | $199,900 | 0.0% | $172 / Sq Ft |
| 02/10/2023 02/10/23 | Pending | -- | -- | -- |
| 02/09/2023 02/09/23 | For Sale | $199,900 | +207.5% | $172 / Sq Ft |
| 07/21/2015 07/21/15 | Sold | $65,000 | -7.0% | $56 / Sq Ft |
| 06/15/2015 06/15/15 | Pending | -- | -- | -- |
| 04/03/2015 04/03/15 | For Sale | $69,900 | -- | $60 / Sq Ft |
Tax History
| Year | Tax Paid | Tax Assessment Tax Assessment Total Assessment is a certain percentage of the fair market value that is determined by local assessors to be the total taxable value of land and additions on the property. | Land | Improvement |
|---|---|---|---|---|
| 2023 | $1,624 | $109,670 | $27,000 | $82,670 |
| 2022 | $1,490 | $107,580 | $0 | $0 |
| 2021 | $861 | $57,190 | $0 | $0 |
| 2020 | $841 | $56,410 | $0 | $0 |
| 2019 | $835 | $56,160 | $0 | $0 |
| 2018 | $749 | $55,120 | $0 | $0 |
| 2017 | $751 | $53,990 | $0 | $0 |
| 2016 | $750 | $52,880 | $15,000 | $37,880 |
| 2015 | $1,133 | $45,090 | $10,000 | $35,090 |
| 2014 | $1,157 | $48,370 | $10,400 | $37,970 |
Source: Space Coast MLS (Space Coast Association of REALTORS®)
MLS Number: 721753
APN: 24-35-24-77-00000.0-004C.00
- 1070 Gray Rd
- 1059 N Range Rd
- 1016 Gray Rd
- 0000 N Range Rd
- 1301 N Range Rd
- 1424 E Stetson Cir
- 1426 E Stetson Cir
- 1422 E Stetson Cir
- 703 Venus Dr
- 0000 Null Unknown
- 2013 Rollins Dr
- 2587 Stratford Dr
- 663 Bacon St
- 2442 Dianne Dr
- 2501 Stratford Dr
- 2472 Victor Rd
- 2530 Oak Haven Ln
- 2402 Mercer Dr
- 0 University Ln
- 2101 Lance Blvd
