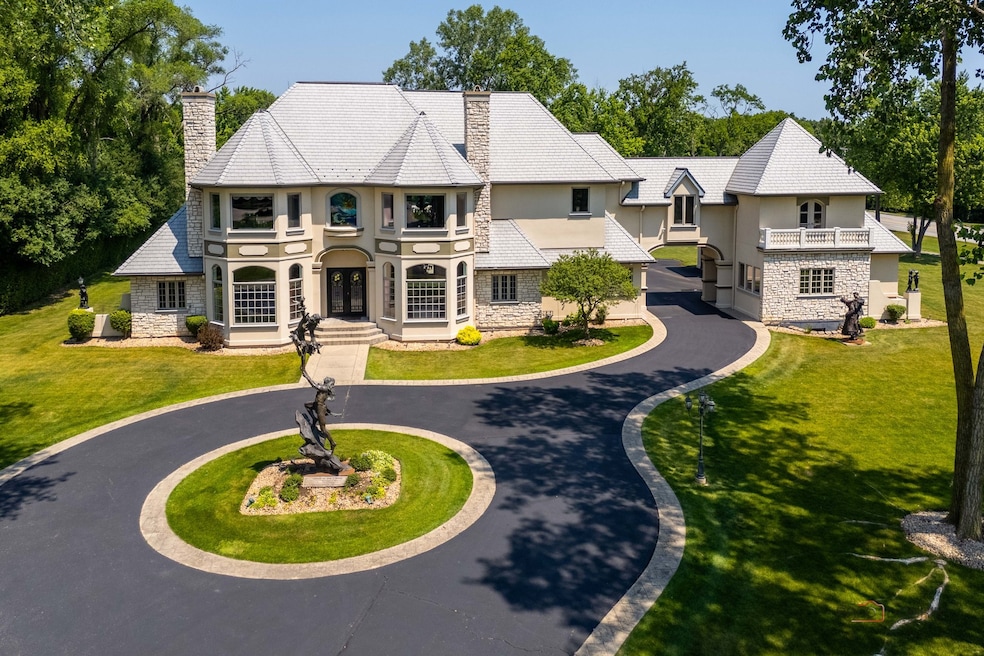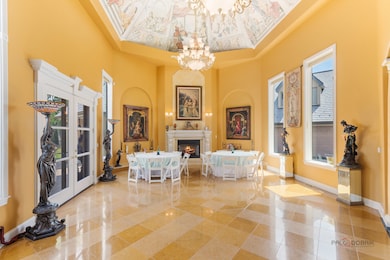1130 Gavin Ct Lake Forest, IL 60045
Estimated payment $17,072/month
Highlights
- Second Kitchen
- Indoor Pool
- Landscaped Professionally
- Everett Elementary School Rated A
- 1.78 Acre Lot
- Fireplace in Primary Bedroom
About This Home
Discover a truly extraordinary residence where luxury meets distinction in this magnificent three-story, 6-bedroom, 8.2-bath royal retreat, set on nearly two acres in prestigious Lake Forest, known as The Hidden Museum. Home to a museum-quality art collection, this architectural masterpiece has never been used as a full-time residence and remains in mint condition. Enter through a gated circular driveway and be greeted by timeless elegance, exceptional millwork, and a combination of gleaming marble and hardwood flooring throughout. Designed for both entertaining and refined living, the home features a breathtaking great room with soaring 40-foot ceilings, a grand fireplace, walls of windows that fill the space with natural light, and access to the expansive grounds. A 4-person elevator provides seamless access to all floors. The main level boasts two kitchens-one currently in use and another potential main kitchen intended for the green room adjacent to the great room. The first-floor primary suite is a true retreat, complete with a spacious walk-in closet, a serene sitting room, and a luxurious bathroom with dual vanities, a walk-in shower, and space for a central soaking tub. Upstairs, you'll find three generously sized en-suite bedrooms, a loft, and a versatile bonus room. The third level adds even more flexibility with an additional en-suite bedroom and bonus space, ideal for guests or creative uses. The fully finished basement is a showstopper, featuring a full kitchen, a spa-style bathroom, and an unused indoor pool with room to create a full wellness retreat or entertainment zone. Beyond the main residence, a coach house offers a 4-car garage and private living quarters with a bedroom suite above, ideal for guests, extended family, or staff. An additional wing, connected by a breezeway, offers two more rooms and a full bath, while a separate pool house further enhances this estate's rare offering. Situated on a massive corner lot, the flat, leveled backyard is a blank canvas ready to become your dream outdoor oasis. Ideally located near the Metra station, shopping, dining, and scenic lakeside attractions, this home offers unparalleled space, privacy, and potential. A rare opportunity to own one of Lake Forest's most unique and prestigious estates.
Home Details
Home Type
- Single Family
Est. Annual Taxes
- $34,442
Year Built
- Built in 2002
Lot Details
- 1.78 Acre Lot
- Lot Dimensions are 229x76x28x221x325x239
- Landscaped Professionally
- Corner Lot
- Paved or Partially Paved Lot
Parking
- 4 Car Garage
- Circular Driveway
- Parking Included in Price
Home Design
- Rubber Roof
- Stone Siding
Interior Spaces
- 12,017 Sq Ft Home
- 3-Story Property
- Elevator
- Built-In Features
- Historic or Period Millwork
- Ceiling Fan
- Attached Fireplace Door
- Gas Log Fireplace
- Window Screens
- Great Room with Fireplace
- Family Room Downstairs
- Living Room
- Dining Room with Fireplace
- 7 Fireplaces
- Formal Dining Room
- Home Office
- Recreation Room
- Bonus Room
- Carbon Monoxide Detectors
Kitchen
- Second Kitchen
- Range
- Microwave
- Dishwasher
- Stainless Steel Appliances
- Trash Compactor
- Disposal
Flooring
- Wood
- Marble
Bedrooms and Bathrooms
- 6 Bedrooms
- 6 Potential Bedrooms
- Main Floor Bedroom
- Fireplace in Primary Bedroom
- Walk-In Closet
- Bathroom on Main Level
- Whirlpool Bathtub
- Separate Shower
Laundry
- Laundry Room
- Dryer
- Washer
Basement
- Basement Fills Entire Space Under The House
- Sump Pump
- Finished Basement Bathroom
Pool
- Indoor Pool
- Pool House
Outdoor Features
- Balcony
- Patio
- Breezeway
Location
- Property is near a park
Schools
- Everett Elementary School
- Deer Path Middle School
- Lake Forest High School
Utilities
- Forced Air Zoned Heating and Cooling System
- Heating System Uses Natural Gas
- Individual Controls for Heating
Community Details
- Gavin Woods Subdivision
Map
Home Values in the Area
Average Home Value in this Area
Tax History
| Year | Tax Paid | Tax Assessment Tax Assessment Total Assessment is a certain percentage of the fair market value that is determined by local assessors to be the total taxable value of land and additions on the property. | Land | Improvement |
|---|---|---|---|---|
| 2024 | $34,795 | $579,397 | $165,321 | $414,076 |
| 2023 | $32,180 | $556,043 | $158,657 | $397,386 |
| 2022 | $32,180 | $535,892 | $187,086 | $348,806 |
| 2021 | $30,440 | $516,672 | $180,376 | $336,296 |
| 2020 | $29,650 | $517,760 | $180,756 | $337,004 |
| 2019 | $28,672 | $516,881 | $180,449 | $336,432 |
| 2018 | $34,235 | $658,491 | $191,261 | $467,230 |
| 2017 | $33,752 | $656,391 | $190,651 | $465,740 |
| 2016 | $32,728 | $631,571 | $183,442 | $448,129 |
| 2015 | $32,253 | $593,414 | $172,359 | $421,055 |
| 2014 | $35,368 | $657,920 | $173,592 | $484,328 |
| 2012 | $34,144 | $652,117 | $172,061 | $480,056 |
Property History
| Date | Event | Price | List to Sale | Price per Sq Ft |
|---|---|---|---|---|
| 09/10/2025 09/10/25 | For Sale | $2,699,900 | -- | $225 / Sq Ft |
Purchase History
| Date | Type | Sale Price | Title Company |
|---|---|---|---|
| Interfamily Deed Transfer | -- | None Available | |
| Deed | $1,650,000 | -- | |
| Warranty Deed | $327,500 | First American Title |
Mortgage History
| Date | Status | Loan Amount | Loan Type |
|---|---|---|---|
| Previous Owner | $1,000,000 | Purchase Money Mortgage | |
| Previous Owner | $195,000 | No Value Available |
Source: Midwest Real Estate Data (MRED)
MLS Number: 12468306
APN: 16-06-401-008
- 1161 Gavin Ct
- 1031 Barrys Ct
- 625 Leland Ct
- 1371 Lakewood Dr
- 1515 Sage Ct
- 755 W Tamarack Trail
- 740 W Tamarack Trail
- 765 W Tamarack Trail
- 725 W Tamarack Trail
- 355 Hickory Ct
- 470 Stablewood Ln
- 1020 Evergreen Dr
- 1401 W Everett Rd
- 1090 Evergreen Dr
- 195 S Bradford Ct
- 210 Majestic Oak Ct
- 230 Majestic Oaks Ct
- Lot 8 Whitehall Ln
- Lot 9 Whitehall Ln
- Lot 6 Whitehall Ln
- 1115 Bridgeview Ln
- 1800 Amberley Ct Unit 102
- 390 S Basswood Rd
- 996 Castlegate Ct
- 1920 Wedgewood Dr
- 255 N Green Bay Rd
- 563 Ivy Ct
- 42 S Maywood Rd
- 869 N Mckinley Rd Unit 2
- 331 Granby Rd
- 293 Scott St
- 269 E Woodland Rd Unit 1
- 2700 Point Ln
- 1301 N Western Ave Unit 104
- 2305 Tennyson Ln
- 2175 Kipling Ln
- 327 Euclid Ave
- 14935 W Old School Rd Unit 2
- 215 N Milwaukee Ave
- 675 Woodlands Pkwy







