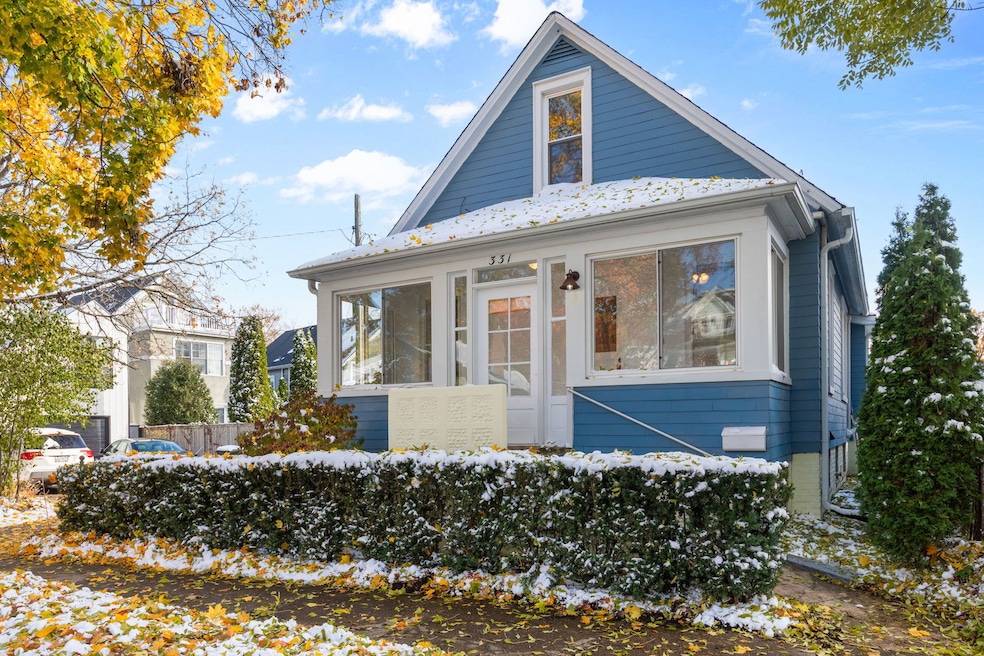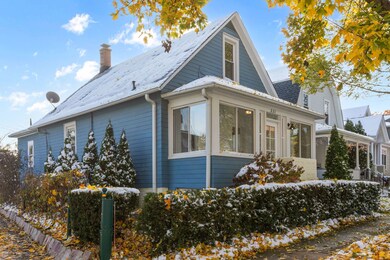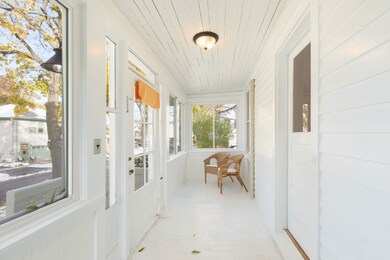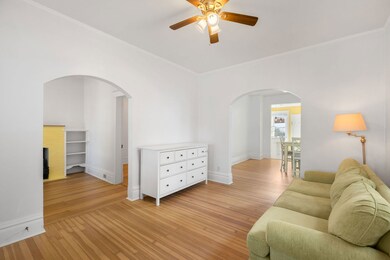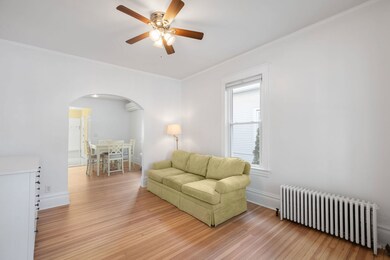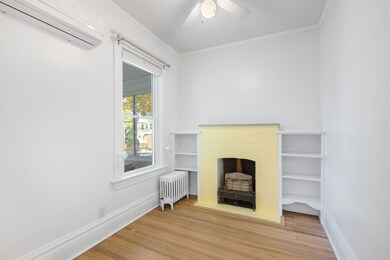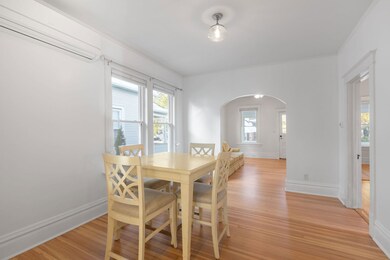331 Granby Rd Lake Forest, IL 60045
Highlights
- Recreation Room
- Wood Flooring
- Screened Porch
- Sheridan Elementary School Rated A
- Mud Room
- Home Office
About This Home
Transformed Storybook Cottage One Block From Downtown Lake Forest. Just moments from the train, shopping, dining, and the beach. Tucked along a quiet enclave in East Lake Forest, this extensively renovated 1925 gabled cottage offers the best of in-town living just down the street. Storybook charm gives the home instant curb appeal while bright, sunny interiors blend vintage character with modern updates-the result of the current owner's meticulous stewardship. Tall ceilings, arched doorways, traditional millwork, and newly lightened original hardwood floors give the main level a timeless quality. The living and dining areas can function as a flexible, open-flow space, equally suited to everyday living and casual entertaining. The kitchen has been completely reimagined with modern appointments, including a Sub-Zero refrigerator, Samsung appliances, a farmhouse sink, updated cabinetry, a breakfast bar, and a well-organized pantry. Just beyond, a rear mudroom offers practical access to the fenced backyard. The first-floor bedroom, with abundant natural light, has easy access to a renovated full bath and direct access to the second floor. Upstairs, the architecture shifts into a cozier scale-a pair of tandem rooms with pitched ceilings ideal for bedrooms, a playroom, or a cozy creative retreat. The fully finished lower level expands the home's footprint. Featuring painted exposed ceilings, luxury vinyl flooring, and thoughtful zoning to accommodate multiple functions, it includes a large recreation area, an office or bonus room, an added full bath, a new laundry room, and generous closeted storage. A rare walkout feature connects directly to the backyard with a storage room beyond. Outside, the property has been transformed with new landscaping, a paver patio, new fencing, and cozy front porch. Behind the scenes, major mechanical upgrades-new copper water service and lines, new electrical, a new furnace and boiler, new HVAC units, a new hot water heater-bring peace of mind to a home with nearly a century of character. Every space reflects the care of a thoughtful renovation that honors the charm of a 1920s cottage while elevating the way the home lives today. If you're seeking in-town proximity, vintage style, and move-in ready spaces in the heart of Lake Forest, this home checks all of the boxes.
Home Details
Home Type
- Single Family
Est. Annual Taxes
- $5,148
Year Built
- Built in 1925 | Remodeled in 2017
Lot Details
- Lot Dimensions are 39x93x29x68
Interior Spaces
- 1,245 Sq Ft Home
- Mud Room
- Family Room
- Living Room
- Formal Dining Room
- Home Office
- Recreation Room
- Screened Porch
- Storage Room
- Laundry Room
Kitchen
- Range
- Microwave
- High End Refrigerator
- Dishwasher
- Stainless Steel Appliances
- Farmhouse Sink
Flooring
- Wood
- Porcelain Tile
Bedrooms and Bathrooms
- 3 Bedrooms
- 3 Potential Bedrooms
- 2 Full Bathrooms
Basement
- Basement Fills Entire Space Under The House
- Finished Basement Bathroom
Parking
- 2 Parking Spaces
- Driveway
- Parking Included in Price
Schools
- Sheridan Elementary School
- Deer Path Middle School
- Lake Forest High School
Utilities
- Two Heating Systems
- Radiator
- Lake Michigan Water
Community Details
- Pets Allowed
Listing and Financial Details
- Property Available on 11/16/25
Map
Source: Midwest Real Estate Data (MRED)
MLS Number: 12518849
APN: 12-28-315-014
- 847 N Mckinley Rd
- 727 N Mckinley Rd Unit 100
- 856 Oakwood Ave
- 916 Oakwood Ave
- 765 N Sheridan Rd
- 85 Sunset Place
- 1351 N Sheridan Rd
- 788 E Woodland Rd
- 285 W Westminster
- 246 Park Ave
- 166 Park Ave
- 479 E Illinois Rd
- 1302 N Green Bay Rd
- 531 N Mayflower Rd Unit 531
- 131 Moffett Rd
- 24 Washington Cir
- 700 Forest Cove Rd
- 51 Sequoia Ct
- 261 E Onwentsia Rd
- 771 Greenbriar Ln
- 869 N Mckinley Rd Unit 2
- 293 Scott St
- 269 E Woodland Rd Unit 1
- 775 N Bank Ln
- 1351 N Western Ave Unit 305
- 1551 Edgewood Rd
- 255 N Green Bay Rd
- 563 Ivy Ct
- 42 S Maywood Rd
- 62 E Center Ave Unit 62
- 390 S Basswood Rd
- 996 Castlegate Ct
- 24 E Washington Ave Unit 3
- 501-506 Smith Rd
- 601 W Washington Ave
- 160 Forest View Dr
- 1800 Amberley Ct Unit 102
- 1115 Bridgeview Ln
- 327 Euclid Ave
- 29533 N Waukegan Rd
