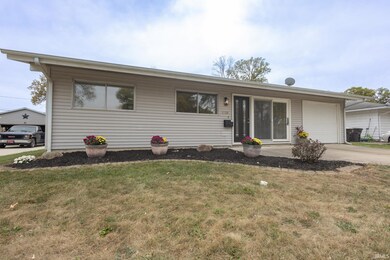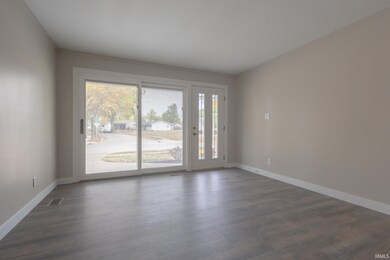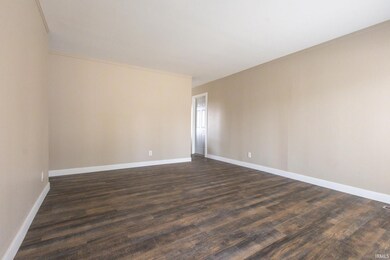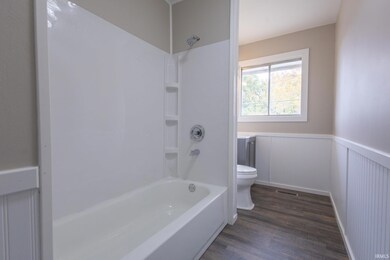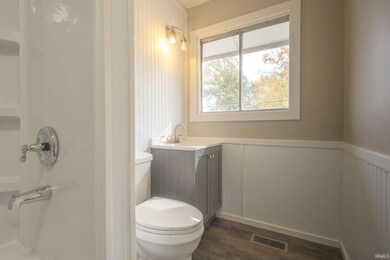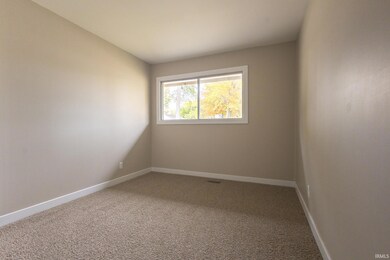1130 Larch Ln Fort Wayne, IN 46825
Crestwood NeighborhoodEstimated payment $1,122/month
Highlights
- 1 Car Attached Garage
- Patio
- Kitchen Island
- Bathtub with Shower
- En-Suite Primary Bedroom
- 1-Story Property
About This Home
Completely remodeled and move-in ready, this stunning 3-bedroom, 1-bath home offers modern style and comfort throughout. Step inside to discover a very large family room perfect for entertaining or relaxing, complemented by brand-new vinyl flooring, freshly painted walls, new trim, and a beautifully updated kitchen featuring all-new appliances, fresh cabinetry, and a spacious island. The open patio and semi private backyard with no neighbors behind provide a great outdoor retreat. Convenient 1-car attached garage—all tucked away in a quiet, private neighborhood close to local amenities.
Home Details
Home Type
- Single Family
Est. Annual Taxes
- $1,744
Year Built
- Built in 1962
Lot Details
- 8,276 Sq Ft Lot
- Lot Dimensions are 60x140
- Landscaped
- Lot Has A Rolling Slope
Parking
- 1 Car Attached Garage
- Garage Door Opener
Home Design
- Slab Foundation
- Vinyl Construction Material
Interior Spaces
- 1,356 Sq Ft Home
- 1-Story Property
- Ceiling Fan
- Kitchen Island
Bedrooms and Bathrooms
- 3 Bedrooms
- En-Suite Primary Bedroom
- 1 Full Bathroom
- Bathtub with Shower
Laundry
- Laundry on main level
- Washer and Electric Dryer Hookup
Schools
- Holland Elementary School
- Jefferson Middle School
- Northrop High School
Additional Features
- Patio
- Suburban Location
- Forced Air Heating and Cooling System
Community Details
- Crest Wood Colony / Crestwood Colony Subdivision
Listing and Financial Details
- Assessor Parcel Number 02-07-13-451-007.000-073
Map
Home Values in the Area
Average Home Value in this Area
Tax History
| Year | Tax Paid | Tax Assessment Tax Assessment Total Assessment is a certain percentage of the fair market value that is determined by local assessors to be the total taxable value of land and additions on the property. | Land | Improvement |
|---|---|---|---|---|
| 2024 | $1,505 | $163,300 | $19,800 | $143,500 |
| 2022 | $1,613 | $145,200 | $19,800 | $125,400 |
| 2021 | $1,315 | $119,800 | $19,800 | $100,000 |
| 2020 | $1,138 | $108,800 | $19,800 | $89,000 |
| 2019 | $982 | $98,000 | $15,100 | $82,900 |
| 2018 | $866 | $91,000 | $15,100 | $75,900 |
| 2017 | $700 | $80,800 | $15,100 | $65,700 |
| 2016 | $679 | $79,500 | $15,100 | $64,400 |
| 2014 | $575 | $74,200 | $15,100 | $59,100 |
| 2013 | $568 | $74,400 | $15,100 | $59,300 |
Property History
| Date | Event | Price | List to Sale | Price per Sq Ft |
|---|---|---|---|---|
| 11/05/2025 11/05/25 | Pending | -- | -- | -- |
| 10/31/2025 10/31/25 | For Sale | $184,900 | 0.0% | $136 / Sq Ft |
| 10/25/2025 10/25/25 | Pending | -- | -- | -- |
| 10/22/2025 10/22/25 | For Sale | $184,900 | -- | $136 / Sq Ft |
Purchase History
| Date | Type | Sale Price | Title Company |
|---|---|---|---|
| Warranty Deed | -- | None Listed On Document |
Source: Indiana Regional MLS
MLS Number: 202542789
APN: 02-07-13-451-007.000-073
- 1104 Larch Ln
- 819 Elnora Dr
- 5966 N Clinton St
- 5964 N Clinton St
- 5962 N Clinton St
- 6618 Wood Rim Run
- 6517 Baytree Dr
- 5960 N Clinton St
- 6316 High Point Run
- 6409 High Point Run
- 1503 Channel Ct
- 1504 Channel Ct
- 5728 Lancashire Ct
- 1612 Channel Place
- 1625 Tulip Tree Rd
- 1212 Springbrook Rd
- 5328 N Stony Run Ln
- 1811 Frenchmans Crossing
- 1412 Apricot Ct
- 517 Springbrook Rd

