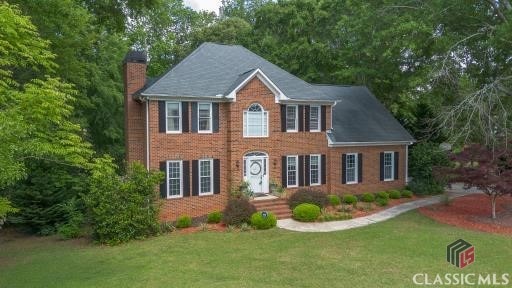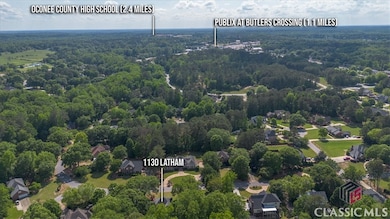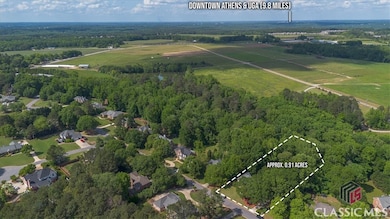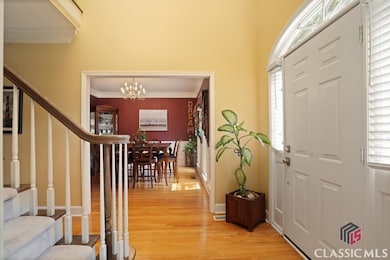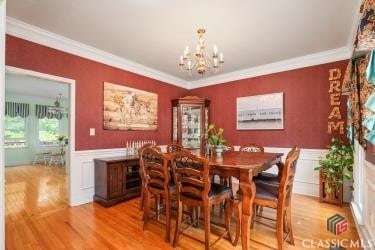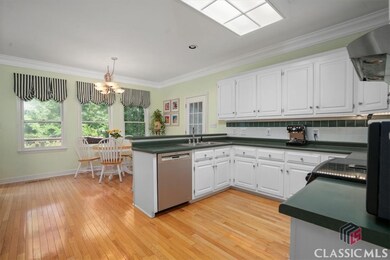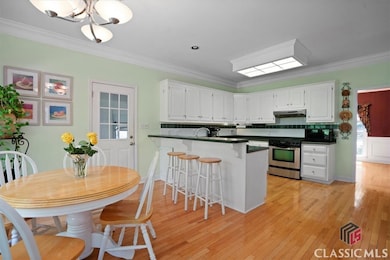1130 Latham Dr Watkinsville, GA 30677
Estimated payment $3,217/month
Highlights
- Home fronts a creek
- Deck
- Cathedral Ceiling
- Oconee County Elementary School Rated A
- Traditional Architecture
- Wood Flooring
About This Home
Welcome to this beautifully maintained home, perfectly situated on a large peaceful lot that backs up to protected government land - just one mile from grocery stores and top rated Oconee County schools. With nearly 3,800 square feet of finished living space, plus a paved patio and under-deck dry space, there is room to live, entertain and grow! 3 SIDED BRICK Enjoy a fully finished basement, a leveled backyard, and a granite outdoor kitchen- ideal for hosting or relaxing in privacy. The home is move-in ready, with an opportunity to build instant equity by updating the kitchen and baths to suit your style. A rare opportunity to secure space, location, and potential--all in one unbeatable package. More specifically... Main Level: This compartmentalized floor plan provides designated spaces for every need. Enjoy many windows, a kitchen with ample cabinetry and a large pantry, and abundant closets and storage throughout. A half bath adds convenience for guests. Second Floor: The primary suite boasts two trey ceilings, a spacious in-suite bathroom with double vanities, a garden tub, separate shower, and generous closet space. Also on this floor are three additional bedrooms, a Jack-and-Jill bathroom, a large laundry room, and a private office with built-in cabinetry. Lower Level- Rare Feature: A standout feature of this home is the finished basement that opens directly to a leveled backyard- a rare and highly desirable layout. This space includes a media room, workout area, and a full bathroom, making it perfect for guests, recreation, or multigenerational living. Outdoor Living: Step outside to enjoy your private creek in the backyard, and entertain with ease using the outdoor kitchen featuring granite countertops and extensive cabinetry - kept dry year-round thanks to a professionally installed under-deck system. The front yard includes a sprinkler system to keep your landscaping lush with minimal effort. Multiple blue berry and black berry plants create even more outdoor pleasure. This home is smoke free and has not had pets living here. Basement room with an outside door and no windows perfect for storm shelter.
Listing Agent
Nancy Flowers
Nancy Flowers & Co. Real Estate LLC License #128462 Listed on: 05/02/2025
Home Details
Home Type
- Single Family
Est. Annual Taxes
- $3,154
Year Built
- Built in 1993
Lot Details
- Home fronts a creek
- Sloped Lot
- Property is zoned 001
HOA Fees
- $17 Monthly HOA Fees
Parking
- 2 Car Attached Garage
- Garage Door Opener
Home Design
- Traditional Architecture
- Brick Exterior Construction
- Asphalt Roof
- Masonite
Interior Spaces
- 3,771 Sq Ft Home
- 2-Story Property
- Tray Ceiling
- Cathedral Ceiling
- 1 Fireplace
- Screened Porch
- Basement Fills Entire Space Under The House
Kitchen
- Range
- Microwave
- Dishwasher
Flooring
- Wood
- Carpet
- Tile
Bedrooms and Bathrooms
- 4 Bedrooms
- Double Vanity
- Soaking Tub
- Garden Bath
Laundry
- Laundry Room
- Laundry on upper level
- Washer and Dryer Hookup
Outdoor Features
- Deck
Schools
- Oconee County Elementary School
- Oconee County Middle School
- Oconee High School
Utilities
- Cooling Available
- Central Heating
- Heat Pump System
- Electric Water Heater
- Septic Tank
Community Details
- Daniell Plantation Subdivision
Listing and Financial Details
- Assessor Parcel Number B06-J0-19C
Map
Home Values in the Area
Average Home Value in this Area
Tax History
| Year | Tax Paid | Tax Assessment Tax Assessment Total Assessment is a certain percentage of the fair market value that is determined by local assessors to be the total taxable value of land and additions on the property. | Land | Improvement |
|---|---|---|---|---|
| 2024 | $3,119 | $169,360 | $30,000 | $139,360 |
| 2023 | $3,154 | $165,965 | $22,000 | $143,965 |
| 2022 | $3,128 | $146,550 | $22,000 | $124,550 |
| 2021 | $3,100 | $134,749 | $22,000 | $112,749 |
| 2020 | $2,968 | $128,828 | $22,000 | $106,828 |
| 2019 | $2,754 | $119,619 | $22,000 | $97,619 |
| 2018 | $2,855 | $121,402 | $22,000 | $99,402 |
| 2017 | $2,587 | $110,076 | $22,000 | $88,076 |
| 2016 | $2,554 | $108,669 | $22,000 | $86,669 |
| 2015 | $2,574 | $109,287 | $22,000 | $87,287 |
| 2014 | $2,552 | $105,979 | $22,000 | $83,979 |
| 2013 | -- | $103,568 | $22,000 | $81,568 |
Property History
| Date | Event | Price | List to Sale | Price per Sq Ft |
|---|---|---|---|---|
| 09/04/2025 09/04/25 | Price Changed | $560,000 | -4.7% | $149 / Sq Ft |
| 08/15/2025 08/15/25 | Price Changed | $587,400 | -2.1% | $156 / Sq Ft |
| 05/02/2025 05/02/25 | For Sale | $599,950 | -- | $159 / Sq Ft |
Purchase History
| Date | Type | Sale Price | Title Company |
|---|---|---|---|
| Deed | $260,000 | -- | |
| Deed | $230,000 | -- |
Source: CLASSIC MLS (Athens Area Association of REALTORS®)
MLS Number: CM1025471
APN: B06-J0-19C
- 1040 Thomas Ave
- 1531 Bouldercrest Cir
- 1220 Twelve Oaks Cir
- 1191 Arrowhead Rd
- 88 Cedar Dr
- 86 Cedar Dr
- 1050 Summit Oaks Dr
- 1271 Daniells Bridge Rd
- 52 Nancy Dr
- 2481 Lakewood Manor Dr
- 1240 Summit Dr
- 1200 Paxton Ct
- 1511 Paxton Ct
- 1810 Paxton Ct
- 51 Thrasher Dr
- 1011 Magnolia Dr
- 1180 Allgood Rd
- 3065 Meadow Springs Dr
- 1221 Echo Trail
- 1170 Lois Ln
- 1192 Mars Hill Rd
- 1062 Wisteria Ridge
- 17 Bunny Hop Trail
- 2343 Cold Tree Ln
- 1725 Electric Ave Unit 230-A
- 1250 Electric Ave
- 1051 Crooked Creek Rd
- 1441 Willow Creek Dr
- 1051 Kings Mill Run
- 1471 Crooked Creek Rd
- 1020 Cherry Hills Ct
- 1120 Macon Hwy
- 260 Martha Dr
- 240 Martha Dr Unit 120
- 240 Martha Dr Unit 220
- 240 Martha Dr
- 250 Martha Dr
- 342 Timothy Rd
- 143 Steepleview Dr Unit ID1302825P
