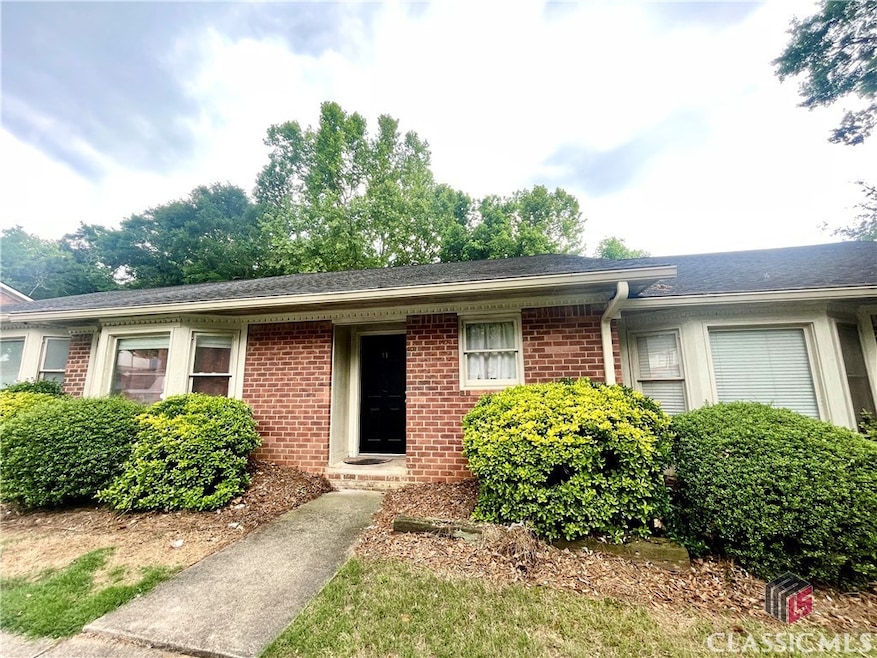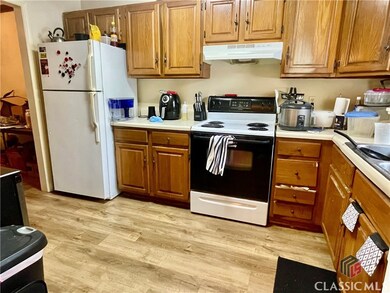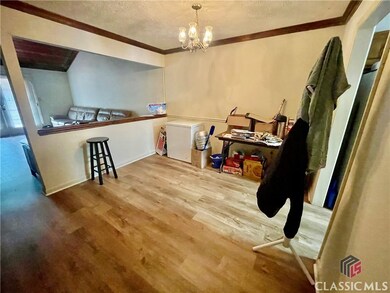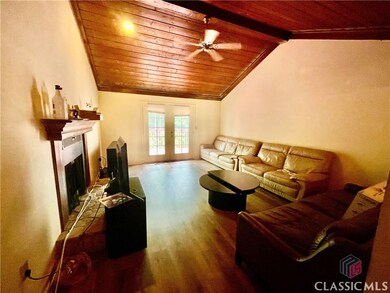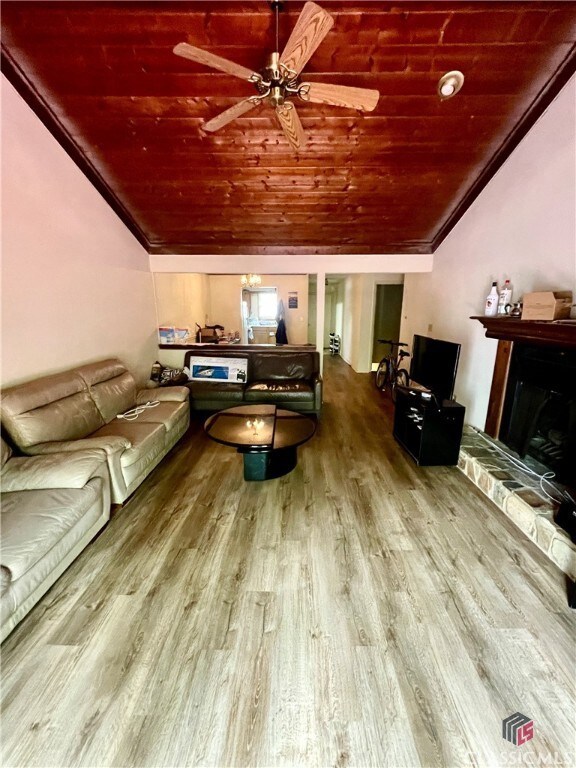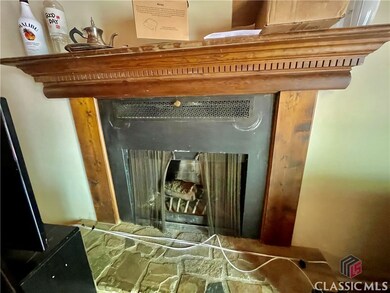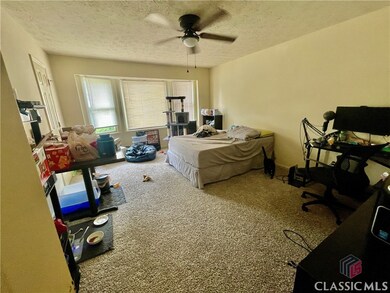595 Macon Hwy Unit 11 Athens, GA 30606
Highlights
- Traditional Architecture
- Cathedral Ceiling
- Carpet
- Clarke Central High School Rated A-
- Central Heating and Cooling System
About This Home
4 Bedroom, 3 Bath Condo! Plus BONUS guest room/office/game room. Just 1.7 miles to the UGA Campus and many restaurants and the bowling alley! Huge spaces and a community POOL! Best deal in Athens @ under $600 per bedroom. TWO LIVING ROOMS. Features a spacious floor plan with vaulted ceilings and fireplace in the large living room, 2 large bedrooms on first floor, kitchen, dining area, and a big back deck. The lower level features 3 bedrooms a bonus room / game room / study / guest room and a small living room area, and huge laundry room. Closets everywhere, plenty of storage space. DW, W/D, HVAC, Pets ok. Plenty of parking. Step less entry thru front door and first floor. Available August 1, 2025. Just reduced to $2200 that comes to $550 per bedroom and there's a bonus room!
UGA is only 1.7 miles away.
Restaurants:
George's Lowcountry Table
: Located close by at 420 Macon Hwy, this restaurant offers seafood, cocktail bars, and Cajun/Creole dishes. It's noted for good food and service, and a relaxed atmosphere.
Butt Hutt BBQ
: Situated at 480 Macon Hwy, you can find barbeque, sports bar fare, and sandwiches here. They are known for their service and offer items like fried okra and dry rub wings.
The 11th Pin
: Located at 555 Macon Hwy, this place offers typical bowling alley food like chicken fingers, fries, pretzels, wings, and pizza, along with a selection of beers.
Amici
: With a location on Macon Highway in the Falls of Oconee shopping center, they serve pizza, wings, sandwiches, pasta, salads, and soup. They also have good craft brews.
Dawgs Food Mart
: This convenience store at 350 Macon Hwy offers a variety of items, including specialty products like CBD, Kratom, and vape supplies.
The nearby Five Points area offers various dining options, including casual spots like Barberito's Southwestern Grille & Cantina, Cali N Tito's, and Fully Loaded Pizza, as well as upscale restaurants such as Five & Ten and George's Lowcountry Table. Other options include Donna Chang's for shareable dishes, Condor Chocolates, Independent Baking Company, and The Root for drinks and snacks.
Nearby stores include gift and home goods shops like Appointments At Five and The Avenue Athens, as well as other retailers such as Earth Fare Store and Cafe, Home Town Kicks, Urban Outfitters, and Wholesale Hookup.
Condo Details
Home Type
- Condominium
Est. Annual Taxes
- $3,131
Year Built
- Built in 1983
HOA Fees
- $195 Monthly HOA Fees
Parking
- 5 Parking Spaces
Home Design
- Traditional Architecture
Interior Spaces
- 2,580 Sq Ft Home
- 2-Story Property
- Cathedral Ceiling
- Carpet
- Basement Fills Entire Space Under The House
Kitchen
- Oven
- Dishwasher
Bedrooms and Bathrooms
- 4 Bedrooms
- 3 Full Bathrooms
Laundry
- Dryer
- Washer
Schools
- Barrow Elementary School
- Clarke Middle School
- Clarke Central High School
Utilities
- Central Heating and Cooling System
Listing and Financial Details
- Security Deposit $2,200
- Tenant pays for cable TV, electricity, trash collection, telephone, water
- Assessor Parcel Number 181C3 A036
Community Details
Overview
- Windsor Place Subdivision
Pet Policy
- Pet Deposit $250
Map
Source: Savannah Multi-List Corporation
MLS Number: CM1025561
APN: 181C3-A-036
- 595 Macon Hwy Unit 9
- 780 Macon Hwy
- 100 Downing Way Unit E
- 205 Pineview Dr
- 2165 S Milledge Dr Unit B6
- 250 Highpointe Ln
- 220 Highpointe Ln
- 277 Highpointe Ln
- 213 Highpointe Ln
- 145 Holmes Ave
- 2165 S Milledge Ave Unit F4
- 335 Duncan Springs Rd
- 128 Habersham Dr
- 120 Tilson Rd
- 204 Gran Ellen Dr
- 139 Tilson Rd
- 595 Macon Hwy Unit 22
- 575 Macon Hwy
- 166 Dan's Way
- 160 Pineview Dr
- 133 Pineview Dr
- 122 Welch Place
- 100 Davis St Unit 17
- 100 Davis St
- 2165 S Milledge Ave Unit Alice
- 2165 S Milledge Ave Unit D1
- 2085 S Milledge Ave
- 165 Habersham Dr
- 288 Gran Ellen Dr Gas Utility
- 2012 S Milledge Ave
- 253 Marion Dr
- 2136 S Lumpkin St
- 1905 S Milledge Ave Unit 26
- 2050 Lakeside Dr
- 205 Gran Ellen Dr
- 250 Martha Dr
