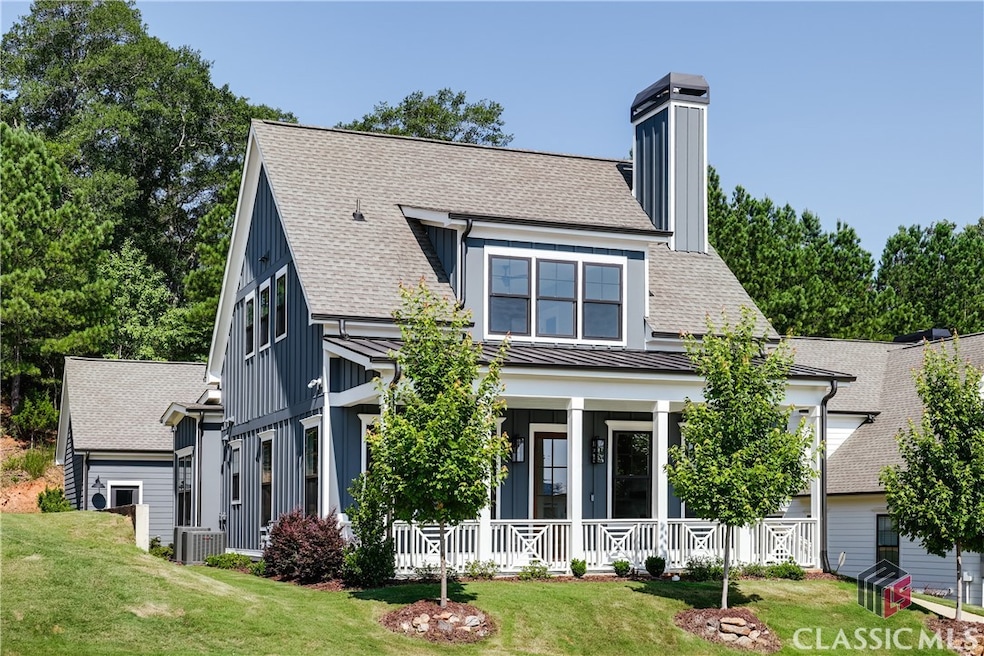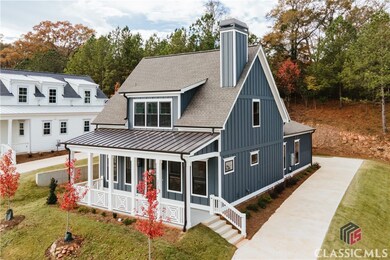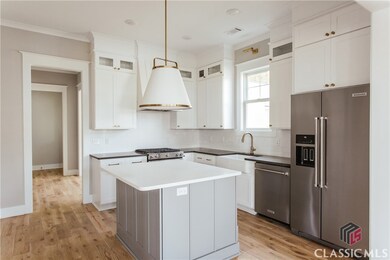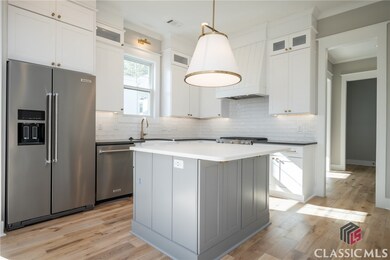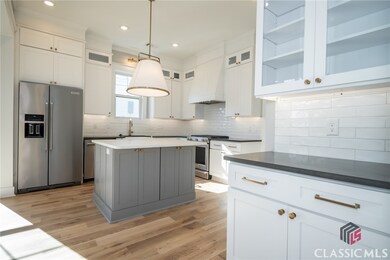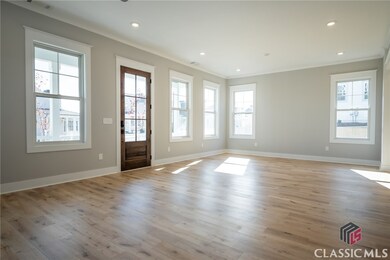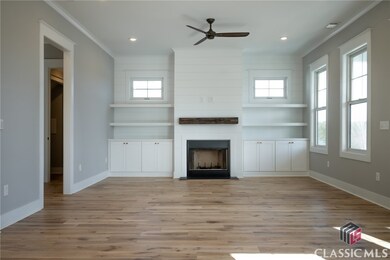213 Highpointe Ln Athens, GA 30606
Berkley Hills NeighborhoodEstimated payment $4,951/month
Highlights
- Fitness Center
- New Construction
- Clubhouse
- Clarke Central High School Rated A-
- Views of Trees
- Traditional Architecture
About This Home
Discover the charm of the Goldenrod home, a delightful blend of a simple colonial-style cottage and contemporary design. The deep front porch is the perfect welcome and leads to an open floor plan that seamlessly combines style and functionality. The front living room is complete with a gas fireplace and custom-built in cabinets. The dining area is spacious and connects the gorgeous kitchen, creating the heart of the home. The unique separate bar area in the Goldenrod makes this home perfect for entertaining. The back hall leads to a private powder room, laundry and stairs to the second floor. The owner's suite is located on the main level, complete with a large walk-in closet, soaker tub, frameless glass shower, and double vanity. Through the kitchen, a second back hall reveals a built-in buffet-style base cabinet and quartz countertop in a roomy sunroom. The hall also leads to the back door and two-car garage. Upstairs, two additional bedrooms and walk-in closets share a Jack-and-Jill bath, providing comfort and convenience. Like all Glenview homes, this residence comes with a two car garage, high-end appliance package, including a KitchenAid refrigerator, custom cabinetry, millwork, and the signature deep front porch. Wide-board hardwood floors add a touch of elegance to this enchanting Goldenrod home.
Listing Agent
Gena Knox
Dwell Real Estate License #392457 Listed on: 05/15/2025
Home Details
Home Type
- Single Family
Est. Annual Taxes
- $8,094
Year Built
- Built in 2023 | New Construction
HOA Fees
- $252 Monthly HOA Fees
Parking
- 2 Car Garage
- Off-Street Parking
Home Design
- Traditional Architecture
- Slab Foundation
- Asphalt Roof
- Concrete Siding
- Concrete Perimeter Foundation
Interior Spaces
- 2,207 Sq Ft Home
- 2-Story Property
- Cathedral Ceiling
- Gas Fireplace
- Views of Trees
- Pull Down Stairs to Attic
Kitchen
- Convection Oven
- Range
- Microwave
- Freezer
- Dishwasher
- Kitchen Island
- Disposal
Flooring
- Wood
- Tile
Bedrooms and Bathrooms
- 3 Bedrooms
- Primary Bedroom on Main
- Double Vanity
- Bathtub
- Separate Shower
Laundry
- Laundry Room
- Dryer Hookup
Outdoor Features
- Front Porch
Schools
- Timothy Road Elementary School
- Clarke Middle School
- Clarke Central High School
Utilities
- Central Heating and Cooling System
- Electric Water Heater
- Cable TV Available
Listing and Financial Details
- Home warranty included in the sale of the property
- Assessor Parcel Number 132D2 J002
Community Details
Overview
- Glenview Subdivision
Amenities
- Clubhouse
Recreation
- Fitness Center
- Community Pool
Map
Home Values in the Area
Average Home Value in this Area
Property History
| Date | Event | Price | List to Sale | Price per Sq Ft |
|---|---|---|---|---|
| 06/13/2025 06/13/25 | For Sale | $779,000 | +2.6% | $353 / Sq Ft |
| 05/04/2025 05/04/25 | For Sale | $759,000 | -- | $344 / Sq Ft |
Source: CLASSIC MLS (Athens Area Association of REALTORS®)
MLS Number: CM1025728
- 250 Highpointe Ln
- 179 Steepleview Dr
- 277 Highpointe Ln
- 145 Holmes Ave
- 262 Rhodes Dr
- 780 Macon Hwy
- 105 Princeton Mill Rd
- 201 Hamilton Rd Unit 7
- 201 Hamilton Rd
- 143 Eaglewood Way Unit 17
- 299 Kennington Dr
- 102 Welch Place
- 595 Macon Hwy Unit 9
- 145 Heatherwood Ln
- 1908 Spartan Estates Dr
- 123 Garden Ln
- 8580 Macon Hwy
- 143 Steepleview Dr Unit ID1302825P
- 342 Timothy Rd
- 117 Eaglewood Way
- 122 Welch Place
- 250 Martha Dr
- 156 Sleepy Creek Dr
- 260 Martha Dr
- 575 Macon Hwy
- 595 Macon Hwy Unit 11
- 595 Macon Hwy Unit 22
- 1120 Macon Hwy
- 2136 S Lumpkin St
- 1051 Kings Mill Run
- 160 Pineview Dr
- 101 Davis St Unit D1
- 253 Marion Dr
- 288 Gran Ellen Dr Gas Utility
- 133 Pineview Dr
- 205 Gran Ellen Dr
- 127 Pineview Dr
