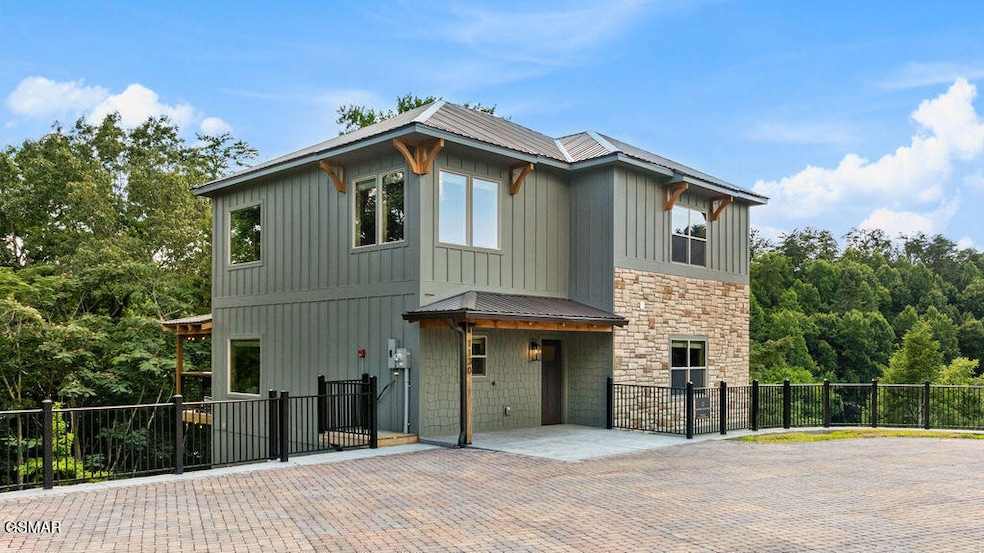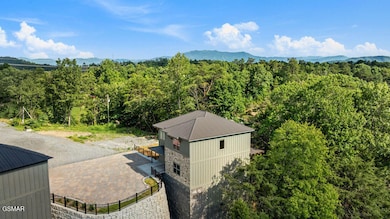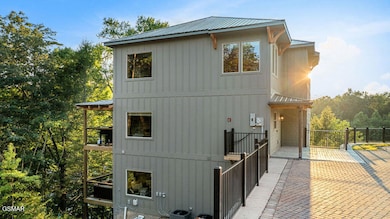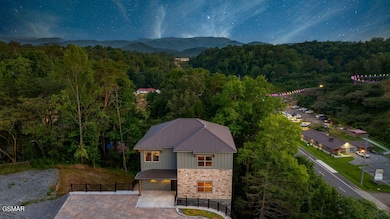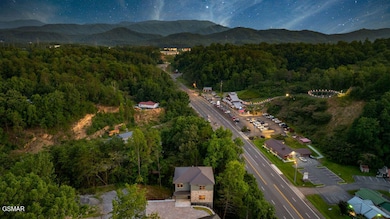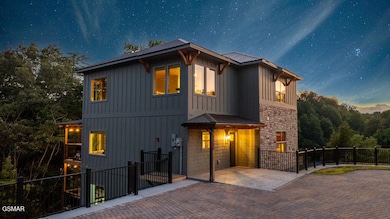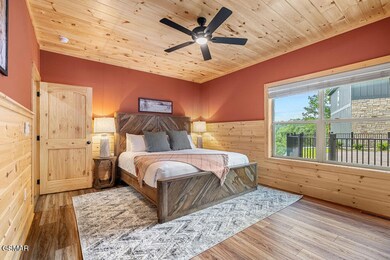1130 Lee Cardwell Cir Unit 7 Pigeon Forge, TN 37863
Estimated payment $8,631/month
Highlights
- Indoor Pool
- Chalet
- Great Room
- Gatlinburg Pittman High School Rated A-
- Deck
- Granite Countertops
About This Home
Luxury 5 Bedroom Retreat with Pool & Media Room! 3 Levels with private suites on each level for guest privacy. Established on the overnight market with top notch management company with 5 star reviews.
Location is everything with this unit-All designed to wow! Perfect investment property to add to your portfolio or start! Unbeatable Location- 1.0 mile to Patriot Park and the trolley station. 1.7 Miles to Dollywood/Splash Country. 1.0 Mile to The Old Mill District- shopping, eatings, moonshine. 2.3 Miles to Ripken Experience Baseball Fields. 2.7 miles to The Track- go carts, putt putt, arcades, bumper boats. ***OPTION****** Development property is also for sale
Home Details
Home Type
- Single Family
Est. Annual Taxes
- $370
Year Built
- Built in 2024
Lot Details
- 1,917 Sq Ft Lot
- Property is zoned C-1
HOA Fees
- $150 Monthly HOA Fees
Parking
- Driveway
Home Design
- Chalet
- Cabin
- Metal Roof
- Shake Siding
- Synthetic Stucco Exterior
- Stone
Interior Spaces
- 3-Story Property
- Ceiling Fan
- Electric Fireplace
- Great Room
- Combination Kitchen and Dining Room
- Luxury Vinyl Tile Flooring
- Attic Access Panel
Kitchen
- Built-In Microwave
- Dishwasher
- Kitchen Island
- Granite Countertops
Bedrooms and Bathrooms
- 5 Bedrooms | 2 Main Level Bedrooms
Basement
- Laundry in Basement
- Crawl Space
Outdoor Features
- Indoor Pool
- Deck
- Exterior Lighting
- Rain Gutters
- Porch
Utilities
- Zoned Heating and Cooling
- Heating System Uses Natural Gas
- Heat Pump System
- 200+ Amp Service
- Cable TV Available
Community Details
- Veterans Overlook Association, Phone Number (859) 494-3448
- Veterans Overlook Subdivision
- Planned Unit Development
Listing and Financial Details
- Tax Lot 7R
- Assessor Parcel Number 084P A 007
Map
Home Values in the Area
Average Home Value in this Area
Property History
| Date | Event | Price | List to Sale | Price per Sq Ft |
|---|---|---|---|---|
| 10/29/2025 10/29/25 | For Sale | $1,600,000 | -- | $516 / Sq Ft |
Source: Great Smoky Mountains Association of REALTORS®
MLS Number: 308891
- 1130 Lee Cardwell Cir
- 1012 Pinyon Cir
- 1010 Pinyon Cir
- 1014 Pinyon Cir
- 2385 Forge Hideaway Loop Unit 6A&6B
- 2385 Forge Hideaway Loop Unit 6B
- 2385 Forge Hideaway Loop Unit 5
- 2385 Forge Hideaway Loop Unit 6A
- 3720 Plaza Way Unit 152
- 2.75 acres Veterans Blvd
- Tr 4 Veterans Blvd
- 3710 Plaza Way Unit 141
- 3690 Plaza Way Unit 131
- 2531 Highland Park Dr
- 739 Golf View Blvd
- 2310 Goldrush Rd
- 576 Dollywood Ln
- 576 Dollywood Ln Unit 1
- 849 Golf View Blvd
- 839 Golf View Blvd
- 1150 Pinyon Cir Unit ID1266672P
- 741 Golf View Blvd Unit ID1266621P
- 741 Golf View Blvd Unit ID1266617P
- 741 Golf View Blvd Unit ID1266614P
- 770 Marshall Acres St
- 3215 N River Rd Unit ID1266990P
- 3936 Valley View Dr Unit ID1267013P
- 4025 Parkway
- 4025 Parkway
- 1023 Center View Rd
- 1652 Raccoon Den Way Unit ID1266362P
- 528 Warbonnet Way Unit ID1022144P
- 532 Warbonnet Way Unit ID1022145P
- 444 Sugar Mountain Way Unit ID1265918P
- 124 Plaza Dr Unit ID1266273P
- 419 Sugar Mountain Way Unit ID1266801P
- 2420 Sylvan Glen Way
- 404 Henderson Chapel Rd
- 332 Meriwether Way
- 2867 Eagle Crst Way Unit ID1266026P
