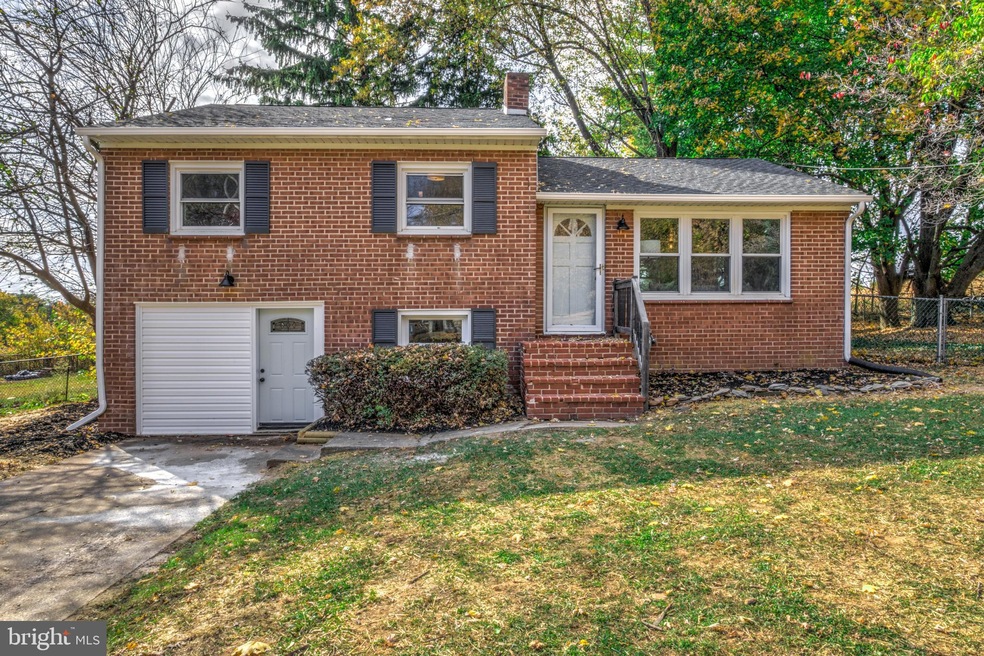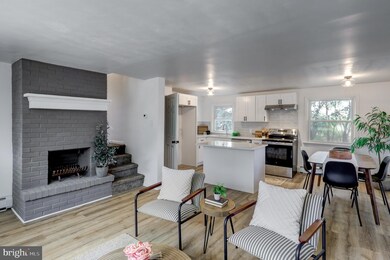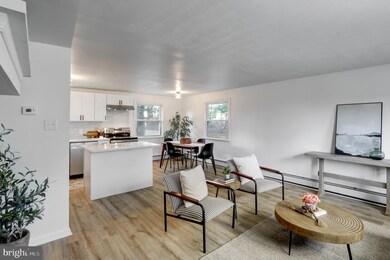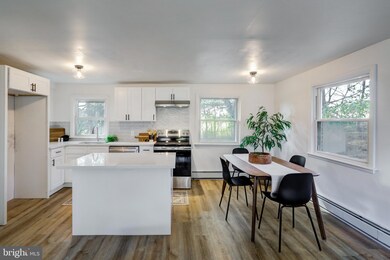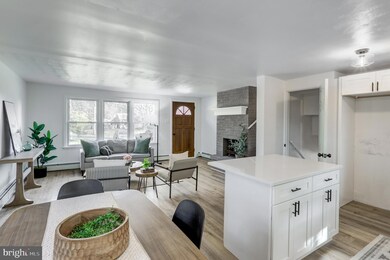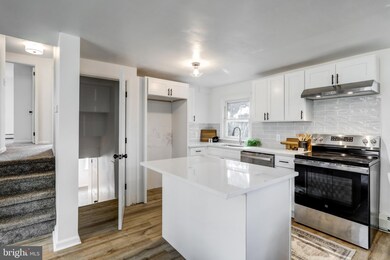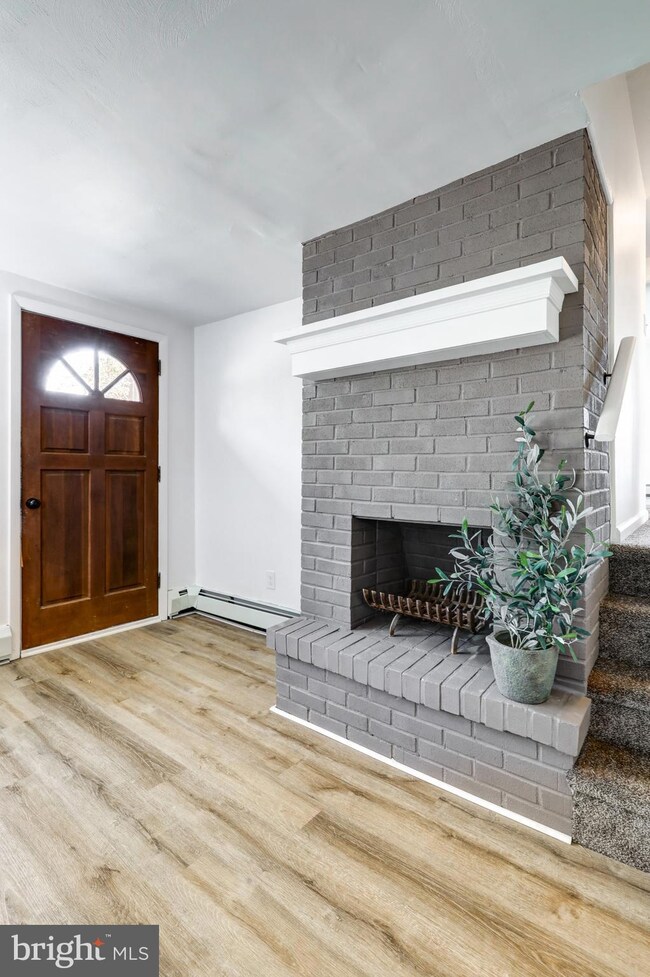
1130 Locust Grove Rd York, PA 17402
Stonybrook-Wilshire NeighborhoodHighlights
- Gourmet Kitchen
- 2 Fireplaces
- Upgraded Countertops
- Open Floorplan
- No HOA
- Bathtub with Shower
About This Home
As of December 2024Welcome home to a charming and fully renovated 3 bedroom/1 bath single-family home in East York! This split-level style residence offers proximity to all York has to offer but sits on a quiet, residential street and features all new finishes, two distinct living areas, and a brand new architectural shingle roof! On the main floor, you’ll love the bright and cozy living space with oversized windows, and a charming painted brick fireplace. Lovely new luxury vinyl plank flooring continues throughout the main level. The seamless transition to the newly open concept dining area and kitchen is perfect for entertaining or gathering with family. You'll note many high-end upgrades in the kitchen such as stainless steel appliances, lovely quartz counters, and a subway tile backsplash. The center island offers additional workspace and dining options. Upstairs, the main bedroom wing features three comfortable and well-sized bedrooms, as well as an attractive full bathroom with tiled tub/shower combination and new vanity. At ground level is a bonus second living room with cozy carpeting and lots of natural light. In addition, a brand new architectural shingle roof and recently serviced HVAC system will give you peace of mind this winter! The fully fenced lot is flat and usable, and a shed provides additional storage. Don’t miss all that this home has to offer - come take a tour today!
Last Agent to Sell the Property
Keller Williams Elite License #RS339842 Listed on: 11/07/2024

Home Details
Home Type
- Single Family
Est. Annual Taxes
- $3,252
Year Built
- Built in 1951 | Remodeled in 2024
Lot Details
- 0.25 Acre Lot
- Property is Fully Fenced
- Chain Link Fence
- Property is in excellent condition
Home Design
- Split Level Home
- Brick Exterior Construction
- Block Foundation
- Architectural Shingle Roof
Interior Spaces
- Property has 2 Levels
- Open Floorplan
- Recessed Lighting
- 2 Fireplaces
- Brick Fireplace
- Crawl Space
Kitchen
- Gourmet Kitchen
- Electric Oven or Range
- Range Hood
- Dishwasher
- Kitchen Island
- Upgraded Countertops
Flooring
- Carpet
- Luxury Vinyl Plank Tile
Bedrooms and Bathrooms
- 3 Bedrooms
- 1 Full Bathroom
- Bathtub with Shower
Laundry
- Laundry on lower level
- Washer and Dryer Hookup
Parking
- 1 Parking Space
- 1 Driveway Space
Outdoor Features
- Shed
Schools
- Locust Grove Elementary School
- Red Lion Area Senior High School
Utilities
- Hot Water Baseboard Heater
- Electric Water Heater
Community Details
- No Home Owners Association
- Locust Grove Subdivision
Listing and Financial Details
- Tax Lot 0199
- Assessor Parcel Number 53-000-JJ-0199-00-00000
Ownership History
Purchase Details
Home Financials for this Owner
Home Financials are based on the most recent Mortgage that was taken out on this home.Purchase Details
Home Financials for this Owner
Home Financials are based on the most recent Mortgage that was taken out on this home.Purchase Details
Home Financials for this Owner
Home Financials are based on the most recent Mortgage that was taken out on this home.Purchase Details
Similar Homes in York, PA
Home Values in the Area
Average Home Value in this Area
Purchase History
| Date | Type | Sale Price | Title Company |
|---|---|---|---|
| Deed | $275,000 | Keystone Title | |
| Deed | $275,000 | Keystone Title | |
| Deed | $150,000 | None Listed On Document | |
| Deed | $146,900 | None Available | |
| Interfamily Deed Transfer | -- | -- |
Mortgage History
| Date | Status | Loan Amount | Loan Type |
|---|---|---|---|
| Open | $270,019 | FHA | |
| Closed | $270,019 | FHA | |
| Previous Owner | $210,000 | New Conventional | |
| Previous Owner | $30,000 | Future Advance Clause Open End Mortgage | |
| Previous Owner | $117,520 | Fannie Mae Freddie Mac |
Property History
| Date | Event | Price | Change | Sq Ft Price |
|---|---|---|---|---|
| 12/27/2024 12/27/24 | Sold | $275,000 | 0.0% | $206 / Sq Ft |
| 11/30/2024 11/30/24 | Price Changed | $275,000 | +1.9% | $206 / Sq Ft |
| 11/29/2024 11/29/24 | Pending | -- | -- | -- |
| 11/21/2024 11/21/24 | Price Changed | $269,900 | -1.8% | $203 / Sq Ft |
| 11/07/2024 11/07/24 | For Sale | $274,900 | +83.3% | $206 / Sq Ft |
| 05/31/2024 05/31/24 | Sold | $150,000 | -14.3% | $113 / Sq Ft |
| 05/22/2024 05/22/24 | Pending | -- | -- | -- |
| 05/13/2024 05/13/24 | For Sale | $174,995 | -- | $131 / Sq Ft |
Tax History Compared to Growth
Tax History
| Year | Tax Paid | Tax Assessment Tax Assessment Total Assessment is a certain percentage of the fair market value that is determined by local assessors to be the total taxable value of land and additions on the property. | Land | Improvement |
|---|---|---|---|---|
| 2025 | $3,279 | $104,900 | $36,370 | $68,530 |
| 2024 | $3,150 | $104,900 | $36,370 | $68,530 |
| 2023 | $3,150 | $104,900 | $36,370 | $68,530 |
| 2022 | $3,150 | $104,900 | $36,370 | $68,530 |
| 2021 | $3,061 | $104,900 | $36,370 | $68,530 |
| 2020 | $3,061 | $104,900 | $36,370 | $68,530 |
| 2019 | $3,050 | $104,900 | $36,370 | $68,530 |
| 2018 | $3,035 | $104,900 | $36,370 | $68,530 |
| 2017 | $3,008 | $104,900 | $36,370 | $68,530 |
| 2016 | $0 | $104,900 | $36,370 | $68,530 |
| 2015 | -- | $104,900 | $36,370 | $68,530 |
| 2014 | -- | $104,900 | $36,370 | $68,530 |
Agents Affiliated with this Home
-
Matthew Koch

Seller's Agent in 2024
Matthew Koch
Keller Williams Elite
(717) 788-8347
2 in this area
311 Total Sales
-
Liz Hamberger

Seller's Agent in 2024
Liz Hamberger
Keller Williams Keystone Realty
(717) 577-0814
6 in this area
1,242 Total Sales
-
Dan Zecher

Seller Co-Listing Agent in 2024
Dan Zecher
Keller Williams Elite
(717) 406-8316
2 in this area
262 Total Sales
-
Kettybel Velazquez-Diaz

Buyer's Agent in 2024
Kettybel Velazquez-Diaz
Realty One Group Generations
(717) 968-8890
2 in this area
100 Total Sales
-
datacorrect BrightMLS
d
Buyer's Agent in 2024
datacorrect BrightMLS
Non Subscribing Office
Map
Source: Bright MLS
MLS Number: PAYK2071596
APN: 53-000-JJ-0199.00-00000
- 3330 E Prospect Rd
- 24 Lyle Cir
- 15 Nina Dr
- 3968 Canada Dr
- 4016 Woodspring Ln Unit 4016
- 4049 Woodspring Ln Unit 4049
- 731 Locust Grove Rd
- 821 Marvell Dr
- 680 Cherry Blossom Ct
- 3672 Cimmeron Rd
- 1205 Cranberry Ln W
- 3731 Long Point Dr
- 3665 Rimrock Rd
- 2805 Alperton Dr
- 55 Liborio Ln
- 640 Windsor Rd
- 4127 Old Orchard Rd
- 4138 Trowbridge Rd
- 4107 Trowbridge Rd
- 3515 Harrowgate Rd
