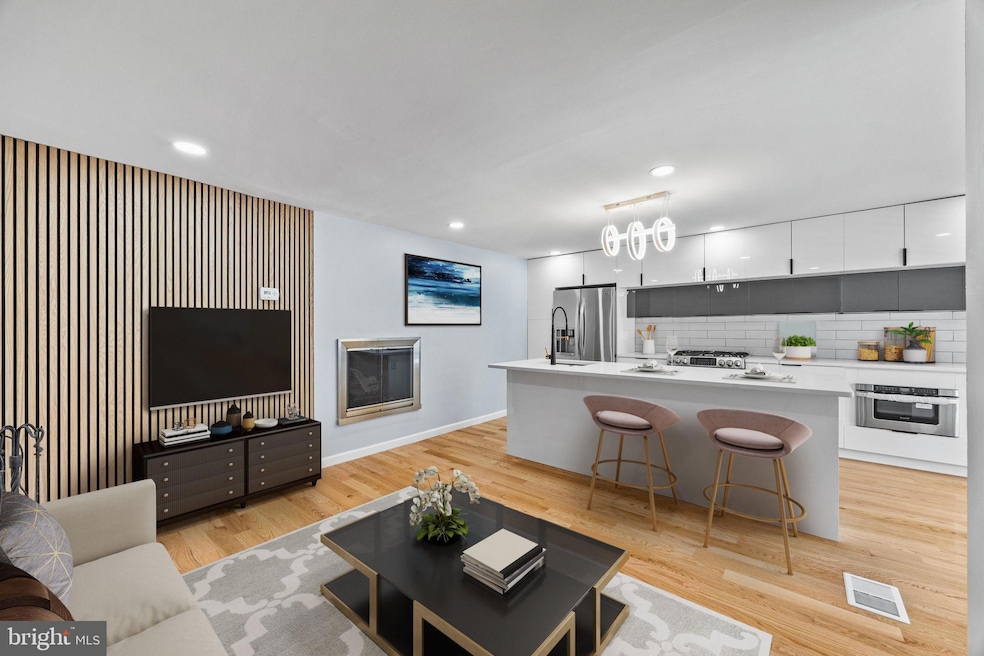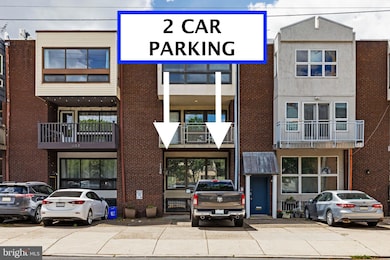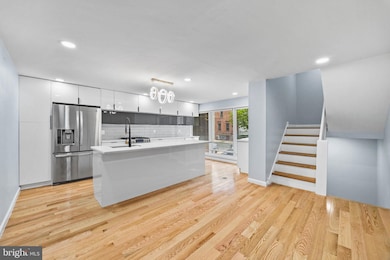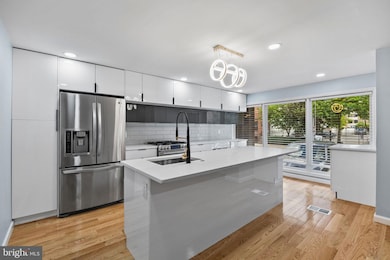
1130 Lombard St Philadelphia, PA 19147
Washington Square West NeighborhoodEstimated payment $5,244/month
Highlights
- Gourmet Kitchen
- 5-minute walk to Lombard-South
- Wood Flooring
- City View
- Open Floorplan
- 2-minute walk to Kahn Park
About This Home
Beautifully updated 3-bedroom, 3-bathroom home with private 2-car parking, located in the heart of Washington Square West and within the McCall School Catchment. This spacious property offers the potential for a 4th bedroom and features a fully renovated kitchen with sleek countertops, stainless steel appliances, and ample cabinet space. Upstairs, the primary suite includes an en-suite bathroom with a steam shower and access to a private balcony. All bathrooms have been tastefully updated. The finished basement includes a full bath and offers flexible space for a guest suite, home office, or additional bedroom. Rare two-car parking and a prime location close to public transportation, major highways, parks, restaurants, and Center City amenities. Virtual tour and floor plan available upon request.
Townhouse Details
Home Type
- Townhome
Est. Annual Taxes
- $9,812
Year Built
- Built in 1970 | Remodeled in 2025
Lot Details
- 880 Sq Ft Lot
- Lot Dimensions are 20.00 x 44.00
- North Facing Home
- Property is in excellent condition
Parking
- 2 Parking Spaces
Home Design
- Concrete Perimeter Foundation
- Masonry
Interior Spaces
- 1,680 Sq Ft Home
- Property has 3 Levels
- Open Floorplan
- High Ceiling
- Ceiling Fan
- Skylights
- Recessed Lighting
- 1 Fireplace
- Window Treatments
- Combination Dining and Living Room
- City Views
- Window Bars
Kitchen
- Gourmet Kitchen
- Gas Oven or Range
- Built-In Microwave
- Dishwasher
- Stainless Steel Appliances
- Kitchen Island
- Disposal
Flooring
- Wood
- Ceramic Tile
Bedrooms and Bathrooms
- 3 Bedrooms
- Bathtub with Shower
- Walk-in Shower
Laundry
- Laundry on upper level
- Dryer
- Washer
Finished Basement
- Heated Basement
- Walk-Out Basement
- Interior and Exterior Basement Entry
- Basement Windows
Outdoor Features
- Balcony
- Exterior Lighting
Location
- Urban Location
Schools
- Mc Call Gen George Elementary And Middle School
Utilities
- Forced Air Heating and Cooling System
- Natural Gas Water Heater
Listing and Financial Details
- Tax Lot 300
- Assessor Parcel Number 053064905
Community Details
Overview
- No Home Owners Association
- Washington Sq West Subdivision
Security
- Carbon Monoxide Detectors
- Fire and Smoke Detector
Map
Home Values in the Area
Average Home Value in this Area
Tax History
| Year | Tax Paid | Tax Assessment Tax Assessment Total Assessment is a certain percentage of the fair market value that is determined by local assessors to be the total taxable value of land and additions on the property. | Land | Improvement |
|---|---|---|---|---|
| 2025 | $8,785 | $701,000 | $140,200 | $560,800 |
| 2024 | $8,785 | $701,000 | $140,200 | $560,800 |
| 2023 | $8,785 | $627,600 | $125,520 | $502,080 |
| 2022 | $8,155 | $582,600 | $125,520 | $457,080 |
| 2021 | $8,505 | $0 | $0 | $0 |
| 2020 | $8,505 | $0 | $0 | $0 |
| 2019 | $8,231 | $0 | $0 | $0 |
| 2018 | $6,119 | $0 | $0 | $0 |
| 2017 | $6,119 | $0 | $0 | $0 |
| 2016 | -- | $0 | $0 | $0 |
| 2015 | -- | $0 | $0 | $0 |
| 2014 | -- | $437,100 | $54,648 | $382,452 |
| 2012 | -- | $52,640 | $8,788 | $43,852 |
Property History
| Date | Event | Price | Change | Sq Ft Price |
|---|---|---|---|---|
| 07/18/2025 07/18/25 | Rented | $4,250 | 0.0% | -- |
| 07/08/2025 07/08/25 | For Sale | $799,000 | 0.0% | $476 / Sq Ft |
| 06/30/2025 06/30/25 | Price Changed | $4,250 | -2.3% | $2 / Sq Ft |
| 06/10/2025 06/10/25 | Price Changed | $4,350 | -2.2% | $2 / Sq Ft |
| 05/27/2025 05/27/25 | Price Changed | $4,450 | -5.3% | $2 / Sq Ft |
| 05/13/2025 05/13/25 | For Rent | $4,700 | 0.0% | -- |
| 11/15/2024 11/15/24 | Sold | $500,000 | +17.6% | $298 / Sq Ft |
| 05/18/2024 05/18/24 | Pending | -- | -- | -- |
| 05/16/2024 05/16/24 | For Sale | $425,000 | -- | $253 / Sq Ft |
Purchase History
| Date | Type | Sale Price | Title Company |
|---|---|---|---|
| Deed | $500,000 | None Listed On Document | |
| Deed | $500,000 | None Listed On Document | |
| Deed | $159,000 | -- |
Mortgage History
| Date | Status | Loan Amount | Loan Type |
|---|---|---|---|
| Open | $350,000 | New Conventional | |
| Closed | $350,000 | New Conventional | |
| Previous Owner | $300,000 | Credit Line Revolving |
Similar Homes in Philadelphia, PA
Source: Bright MLS
MLS Number: PAPH2511346
APN: 053064905
- 506 S 11th St Unit 33
- 1108 Pine St
- 1214 Pine St
- 1220 Pine St
- 1224 Pine St
- 1019 Lombard St
- 1232 South St Unit A
- 1028 30 Pine St Unit 4
- 334 S Quince St
- 626 S 12th St
- 628 S Clifton St
- 1217 Bainbridge St
- 1241 Kater St
- 1035 37 Bainbridge St Unit B
- 1037 Bainbridge St
- 1116 Cypress St
- 1114 Cypress St
- 1112 Cypress St
- 1108 Cypress St
- 1233 35 Bainbridge St Unit H
- 1122 Rodman St Unit 2
- 1113 South St Unit D
- 512 S 12th St Unit A
- 409 S 11th St Unit 1F
- 1214-16 Waverly Walk Unit 102
- 407 S 11th St Unit 1R
- 341 S 12th St Unit 1
- 1220 South St Unit 2
- 1046 South St Unit 3
- 1022 Pine St
- 1022 Pine St
- 1211 Bainbridge St Unit 4C
- 412-26 S 13th St Unit 201
- 412-26 S 13th St Unit 606
- 412-26 S 13th St Unit 105
- 528 S 13th St Unit 1
- 412-426 S 13th St
- 311 S 12th St Unit 1F
- 312 S 12th St Unit 3RD
- 312 S 12th St Unit 1RR






