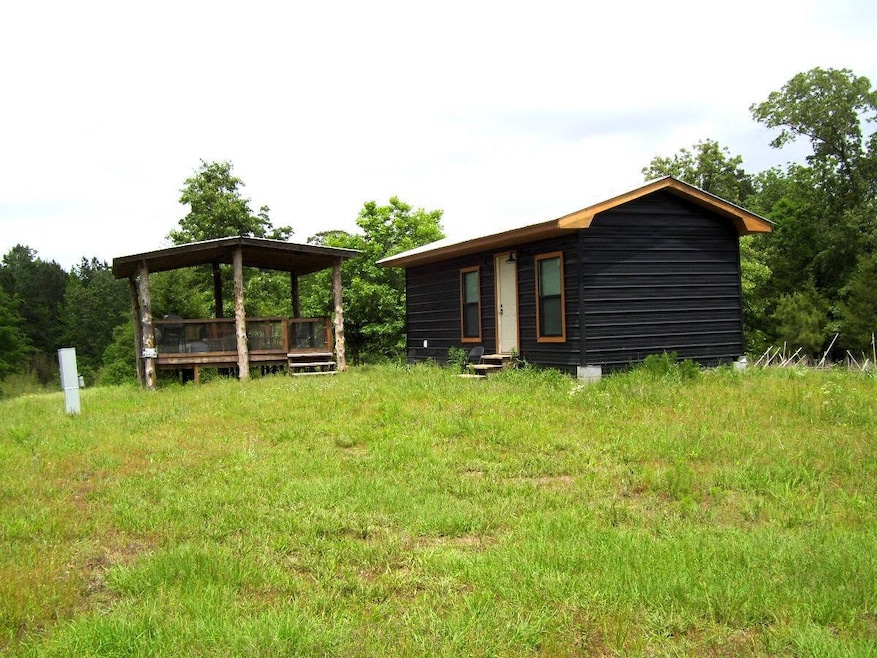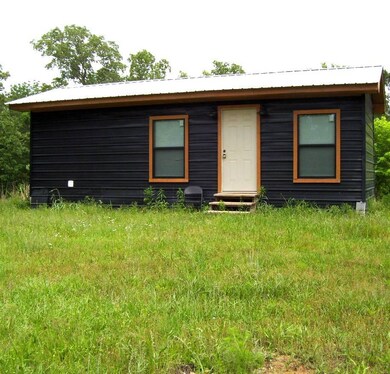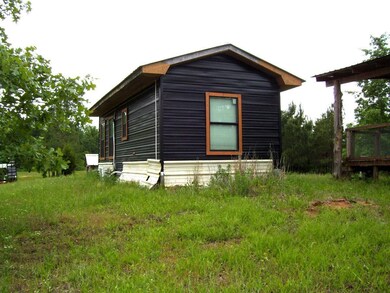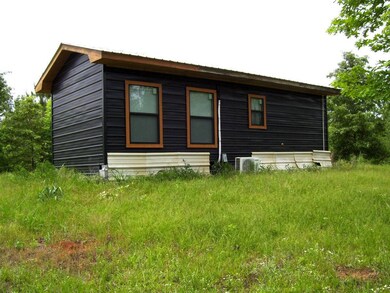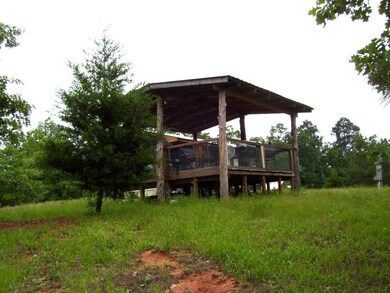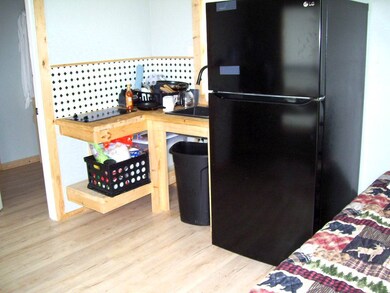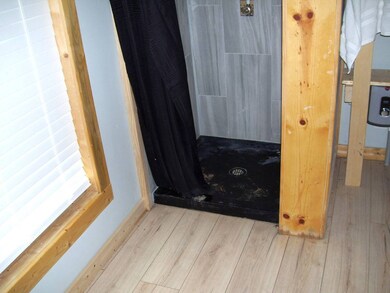1130 Lr 35 Ashdown, AR 71822
Estimated payment $483/month
Total Views
16,551
2
Beds
1
Bath
312
Sq Ft
$288
Price per Sq Ft
Highlights
- Open Floorplan
- Family Room
- Heating Available
- Wood Countertops
- Wood Siding
- Cabin
About This Home
THIS HOME IS LOCATED IN ONE OF THE BEST DEER HUNTING AREAS IN OUR COUNTY. PERFECT PLACE FOR A WEEKEND HUNTING CAMP OR IT'S A GREAT PLACE FOR A STARTER HOME. (IT REALLY IS ONE OF A KIND)
Home Details
Home Type
- Single Family
Est. Annual Taxes
- $208
Year Built
- Built in 2022
Lot Details
- 7.13 Acre Lot
Home Design
- Cabin
- Frame Construction
- Metal Roof
- Wood Siding
Interior Spaces
- 312 Sq Ft Home
- 1-Story Property
- Open Floorplan
- Family Room
Kitchen
- Oven
- Wood Countertops
Bedrooms and Bathrooms
- 2 Bedrooms
- 1 Full Bathroom
Utilities
- Cooling System Mounted To A Wall/Window
- Heating Available
- Septic Tank
Map
Create a Home Valuation Report for This Property
The Home Valuation Report is an in-depth analysis detailing your home's value as well as a comparison with similar homes in the area
Tax History
| Year | Tax Paid | Tax Assessment Tax Assessment Total Assessment is a certain percentage of the fair market value that is determined by local assessors to be the total taxable value of land and additions on the property. | Land | Improvement |
|---|---|---|---|---|
| 2025 | $207 | $4,940 | $1,300 | $3,640 |
| 2024 | $208 | $4,940 | $1,300 | $3,640 |
| 2023 | $207 | $4,940 | $1,300 | $3,640 |
| 2022 | $10 | $200 | $200 | $0 |
| 2021 | $12 | $260 | $260 | $0 |
Source: Public Records
Property History
| Date | Event | Price | List to Sale | Price per Sq Ft |
|---|---|---|---|---|
| 10/14/2025 10/14/25 | Price Changed | $89,900 | -5.4% | $288 / Sq Ft |
| 04/07/2025 04/07/25 | For Sale | $95,000 | -- | $304 / Sq Ft |
Source: My State MLS
Purchase History
| Date | Type | Sale Price | Title Company |
|---|---|---|---|
| Deed | $69,000 | -- |
Source: Public Records
Source: My State MLS
MLS Number: 11525276
APN: 001-00570-001
Nearby Homes
- 305 Little River 35
- 118 Lr 41
- 110 Little River 41
- TBD Little River 35 (40 Acres)
- 496 Highway 317
- 219 Country Club Estates Rd
- 831 Highway 32 E
- 403 Country Club Est Rd
- 110 Power Line Rd
- 111 Old Millwood Rd
- 141 Lakeshore Rd
- 247 Southlake Rd
- 224 Southlake Rd
- 223 Southlake Rd
- 217 Southlake Rd
- 104 Sunset Dr
- 305 E 13th St
- 549 Jacks Isle Rd
- Lot 1 Hempstead 197 Rd
- 2031 Parkview Ave
- 1350 N Constitution Ave
- 6848 Lakeridge Dr
- 333 Links Dr
- 3105 E 44th St
- 6206 Summerhill Place
- 6145 Summerhill Place
- 4717 County Ave
- 2301 Arkansas Blvd
- 5 Diamond Cir
- 3514 Skyline Blvd
- 3516 Skyline Blvd
- 4200 N State Line Ave
- 3718 Bann Ave
- 702 Arkansas Blvd
- 4849 Texas Blvd
- 5201 Summerhill Rd
- 5201 Lionel Ave
- 1400 E 35th St
- 3604 Hickory St
- 3503 Pecan St
