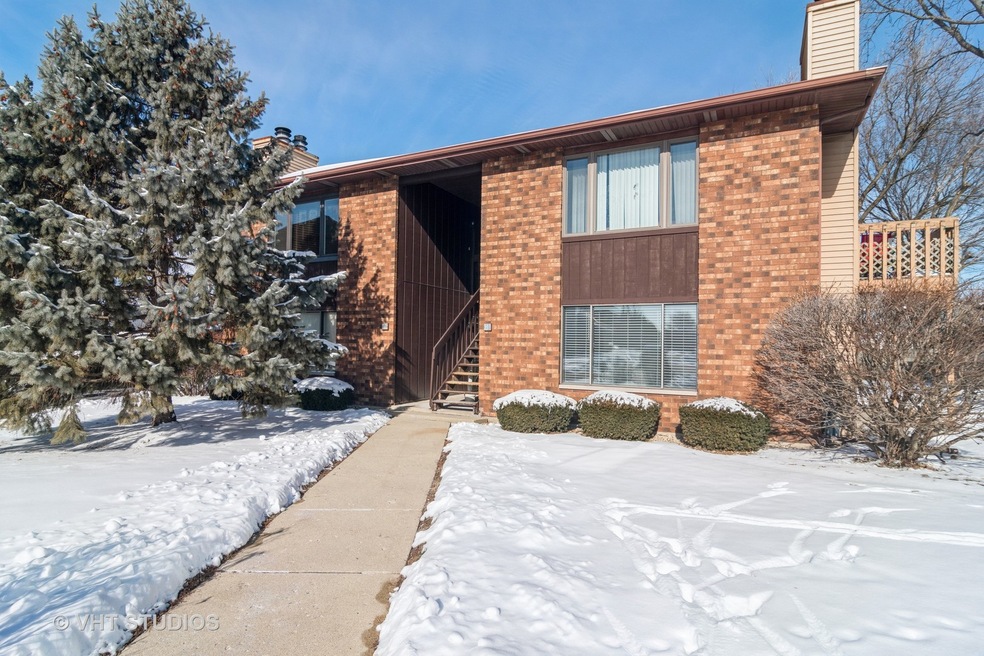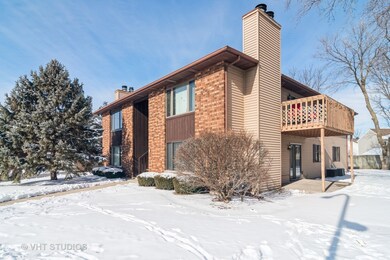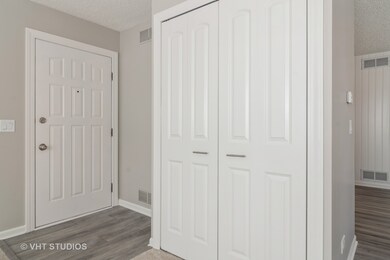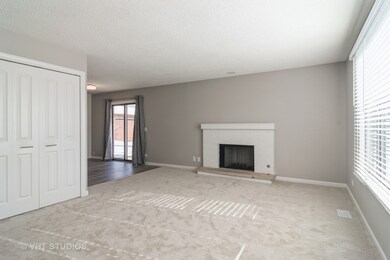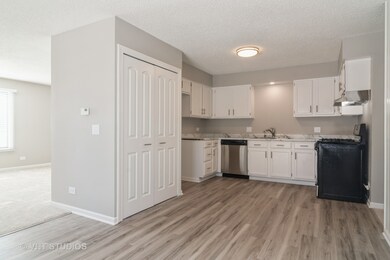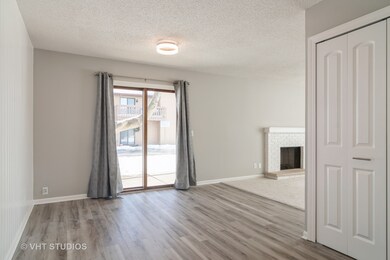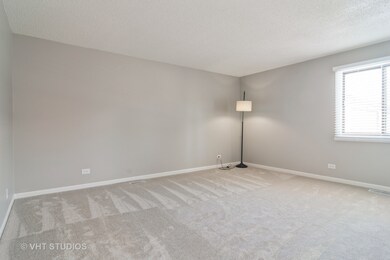
1130 Manchester Ct Unit 1 South Elgin, IL 60177
Estimated Value: $198,933 - $209,000
Highlights
- Updated Kitchen
- Landscaped Professionally
- Walk-In Pantry
- South Elgin High School Rated A-
- Main Floor Bedroom
- Detached Garage
About This Home
As of March 2021THIS IS THE PROPERTY YOU'VE BEEN WAITING FOR! Hard to find 1st floor condo, completely updated! Brand new carpet, freshly painted throughout, new blinds, new kitchen countertops and flooring, white painted cabinets in kitchen, newer appliances. Great pantry closet, table space and plenty of space to cook and entertain. New blinds throughout. New bathroom flooring. Beautiful full bath with new shower surround, lighting, mirror, vanity top and flooring. Spacious living room with gas fireplace, painted white brick and new mantle. 2 bedrooms. Tons of natural light. Washer and dryer are 1-2 yrs old. Hot water heater (2017). Newer furnace and AC. Newer garage door mechanism. Concrete patio. 2 car garage. Don't miss this great property!
Last Agent to Sell the Property
Coldwell Banker Realty License #471019957 Listed on: 02/22/2021

Property Details
Home Type
- Condominium
Est. Annual Taxes
- $2,647
Year Built
- 1984
HOA Fees
- $142 per month
Parking
- Detached Garage
- Garage Transmitter
- Garage Door Opener
- Driveway
- Parking Included in Price
- Garage Is Owned
Home Design
- Brick Exterior Construction
Interior Spaces
- Gas Log Fireplace
- Blinds
- Partially Carpeted
Kitchen
- Updated Kitchen
- Breakfast Bar
- Walk-In Pantry
- Oven or Range
- Dishwasher
- Disposal
Bedrooms and Bathrooms
- Main Floor Bedroom
- Bathroom on Main Level
- Separate Shower
Laundry
- Laundry on main level
- Dryer
- Washer
Utilities
- Forced Air Heating and Cooling System
- Heating System Uses Gas
Additional Features
- Patio
- Landscaped Professionally
Community Details
- Pets Allowed
Ownership History
Purchase Details
Home Financials for this Owner
Home Financials are based on the most recent Mortgage that was taken out on this home.Purchase Details
Home Financials for this Owner
Home Financials are based on the most recent Mortgage that was taken out on this home.Purchase Details
Purchase Details
Purchase Details
Home Financials for this Owner
Home Financials are based on the most recent Mortgage that was taken out on this home.Purchase Details
Home Financials for this Owner
Home Financials are based on the most recent Mortgage that was taken out on this home.Similar Homes in South Elgin, IL
Home Values in the Area
Average Home Value in this Area
Purchase History
| Date | Buyer | Sale Price | Title Company |
|---|---|---|---|
| Benson Gary Wayne | $155,000 | Chicago Title Ins Co | |
| Evers James | $154,000 | Attorneys Ttl Guaranty Fund | |
| Sedrick Sean A | -- | None Available | |
| Sedrick Sean | -- | None Available | |
| Sedrick Sandra L | -- | None Available | |
| Sedrick Ronald | -- | -- | |
| Sedrick Ronald | -- | -- |
Mortgage History
| Date | Status | Borrower | Loan Amount |
|---|---|---|---|
| Open | Benson Gary Wayne | $150,350 | |
| Previous Owner | Sedrick Sean A | $63,900 | |
| Previous Owner | Sedrick Ronald L | $80,000 |
Property History
| Date | Event | Price | Change | Sq Ft Price |
|---|---|---|---|---|
| 03/26/2021 03/26/21 | Sold | $154,000 | 0.0% | $139 / Sq Ft |
| 03/02/2021 03/02/21 | For Sale | $154,000 | 0.0% | $139 / Sq Ft |
| 03/01/2021 03/01/21 | Pending | -- | -- | -- |
| 02/28/2021 02/28/21 | Pending | -- | -- | -- |
| 02/22/2021 02/22/21 | For Sale | $154,000 | -- | $139 / Sq Ft |
Tax History Compared to Growth
Tax History
| Year | Tax Paid | Tax Assessment Tax Assessment Total Assessment is a certain percentage of the fair market value that is determined by local assessors to be the total taxable value of land and additions on the property. | Land | Improvement |
|---|---|---|---|---|
| 2023 | $2,647 | $39,545 | $6,369 | $33,176 |
| 2022 | $2,587 | $36,058 | $5,807 | $30,251 |
| 2021 | $2,936 | $33,712 | $5,429 | $28,283 |
| 2020 | $2,857 | $32,183 | $5,183 | $27,000 |
| 2019 | $2,762 | $30,656 | $4,937 | $25,719 |
| 2018 | $2,722 | $28,880 | $4,651 | $24,229 |
| 2017 | $2,600 | $27,302 | $4,397 | $22,905 |
| 2016 | $2,493 | $25,329 | $4,079 | $21,250 |
| 2015 | -- | $23,217 | $3,739 | $19,478 |
| 2014 | -- | $22,931 | $3,693 | $19,238 |
| 2013 | -- | $25,488 | $3,790 | $21,698 |
Agents Affiliated with this Home
-
Kelly Schmidt

Seller's Agent in 2021
Kelly Schmidt
Coldwell Banker Realty
(630) 338-2049
307 Total Sales
-
Erika Hintz

Buyer's Agent in 2021
Erika Hintz
Great Western Properties
(847) 454-5559
12 Total Sales
Map
Source: Midwest Real Estate Data (MRED)
MLS Number: MRD11000747
APN: 06-34-126-062
- 621 Fenwick Ln
- 283 Sandhurst Ln Unit 2
- 1314 Sandhurst Ln Unit 3
- 675 Fieldcrest Dr Unit 1A
- 15 Brittany Ct
- 588 Renee Dr
- 7 Roxbury Ct
- 440 Charles Ct
- 716 Fieldcrest Dr Unit B
- 733 Fieldcrest Dr Unit A
- 1027 Button Bush St
- 172 Barry Rd
- 1027 Blazing Star St
- 653 Fairview Ln
- 21 Cascade Ct Unit 5
- 140 E Lynn St
- 1458 Woodland Dr
- 1175 N Harvard Cir
- 1410 Timber Ln
- 29 Weston Ct
- 1130 Manchester Ct
- 1130 Manchester Ct Unit 1
- 1134 Manchester Ct Unit 1134
- 1136 Manchester Ct Unit 1136
- 1122 Manchester Ct Unit 1
- 9 Juli Ct
- 1146 Manchester Ct
- 1126 Manchester Ct Unit 1126
- 1124 Manchester Ct Unit 1124
- 1120 Manchester Ct Unit 1120
- 7 Juli Ct
- 1118 Manchester Ct
- 1114 Manchester Ct Unit 1114
- 1112 Manchester Ct Unit 1112
- 1156 Manchester Ct
- 1113 Manchester Ct
- 1119 Manchester Ct
- 1106 Manchester Ct Unit 1006
- 1158 Manchester Ct
- 11 Juli Ct
