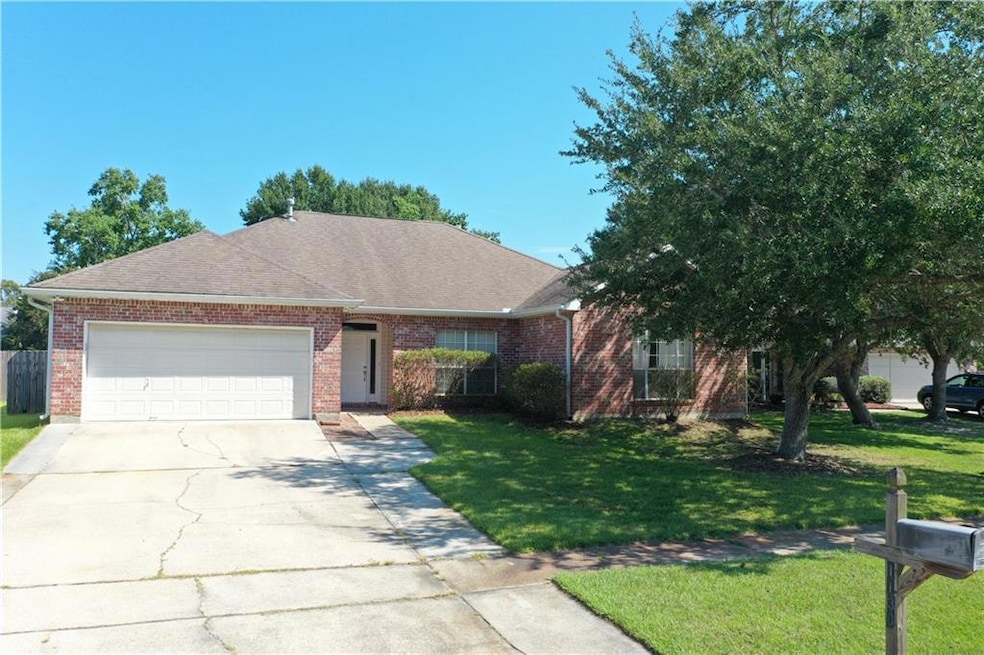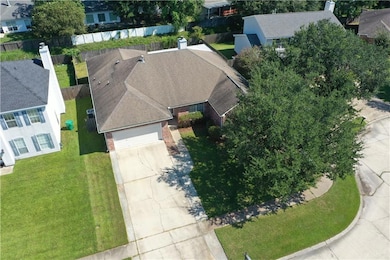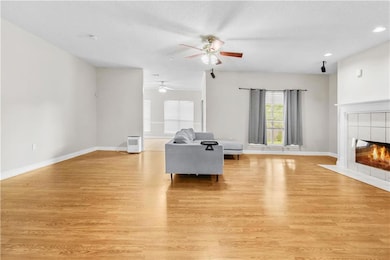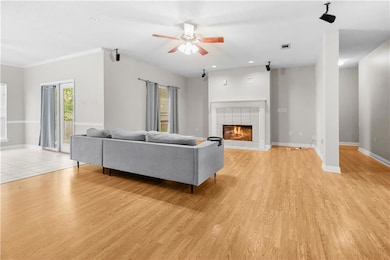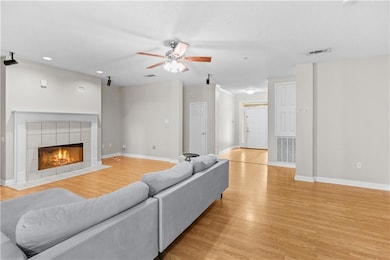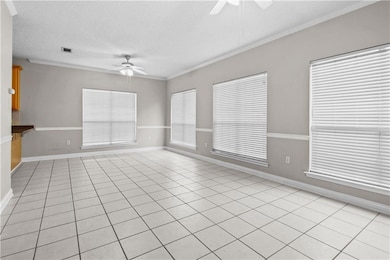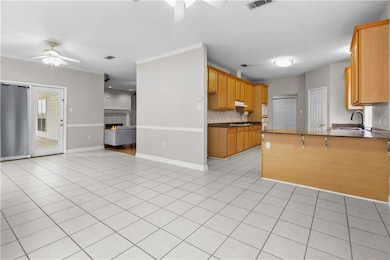
1130 Mary Kevin Dr Slidell, LA 70461
Highlights
- Traditional Architecture
- Jetted Tub in Primary Bathroom
- Fireplace
- Cypress Cove Elementary School Rated A-
- Cul-De-Sac
- Porch
About This Home
***Great NORTHSHORE HIGH SCHOOL DISTRICT*** Home is move-in ready condition with neutral colors throughout. Awesome spacious floorplan. Plenty of light and lovely laminate wood floors in humongous den with cozy fireplace. Kitchen showplace w/granite counters, breakfast bar seating/dining area; pantry, tile floors & an adjacent dining room (great play room or office too?) Primary bedroom has dual closets; en suite bathroom w/separate shower, garden spa tub and a two sink vanity. Additional spacious bedrooms. Complete w/indoor laundry with washer and dryer. Energy efficient with double insulated windows. Set up sec system & home theater surround sound. 13'x30' Patio w/insulated cover. See attachment for approx floorplan/room sizes. Easy commute: Only 5 min to I-10 and I-12. Pets subject to approval of owner. MUST PUT JEFF PUCKETT AS AGENT IF PUTTING IN AN APPLICATION.
Home Details
Home Type
- Single Family
Est. Annual Taxes
- $3,584
Year Built
- Built in 2003
Lot Details
- Lot Dimensions are 70x145
- Cul-De-Sac
- Fenced
- Rectangular Lot
- Property is in very good condition
Parking
- 2 Car Attached Garage
Home Design
- Traditional Architecture
- Brick Exterior Construction
- Slab Foundation
- Vinyl Siding
Interior Spaces
- 2,262 Sq Ft Home
- 1-Story Property
- Wired For Sound
- Ceiling Fan
- Fireplace
Kitchen
- Oven
- Range
- Microwave
- Dishwasher
- Disposal
Bedrooms and Bathrooms
- 3 Bedrooms
- Jetted Tub in Primary Bathroom
- Soaking Tub
Laundry
- Dryer
- Washer
Schools
- Honey Island Elementary School
- Cypress Cove Middle School
- Northshore High School
Utilities
- Central Heating and Cooling System
- Cable TV Available
Additional Features
- Energy-Efficient Windows
- Porch
- City Lot
Listing and Financial Details
- Security Deposit $2,400
- Tenant pays for electricity, gas, water
- Tax Lot 178
- Assessor Parcel Number 704611130MARYKEVINDR178
Community Details
Overview
- Breckenridge Subdivision
Pet Policy
- Pet Deposit $300
- Dogs and Cats Allowed
- Breed Restrictions
Map
About the Listing Agent

Real Estate is not a Side Line for Us... It's Out Passion! We're a Full Time Team dedicated to serve You in Buying and/or Selling Your Home with your Full Satisfaction in Mind! Buying a Home is one of the most Exciting Investments you can make and it should be Fun & Rewarding. We have the Experience and the Track Record to Provide you with any Real Estate service you might need, both now and in the future! We have...
- Over $400 Million in Home Sales
- Knowledge of Financing and the
Jeff's Other Listings
Source: ROAM MLS
MLS Number: 2507659
APN: 85198
- 40665 Ranch Rd Unit 1
- 109 Silverwood Dr
- 40698 Chinchas Creek Rd
- 440 S Military Rd Unit 30
- 440 S Military Rd Unit 6
- 440 S Military Rd Unit 19
- 2132 Gause Blvd E Unit 22
- 158 Woodruff Dr
- 39344 Rosalind Dr
- 116 Cardiff Ct
- 566 Panther Dr
- 1736 Gause Blvd E Unit 24-26
- 215 Hoover Dr
- 57308 S Hardin Rd
- 300 N Military Rd
- 317 Steele Rd
- 3434 Tide Wind Dr
- 141 Hoover Dr Unit 103
- 141 Hoover Dr Unit 212
- 110 Lake Village Blvd
