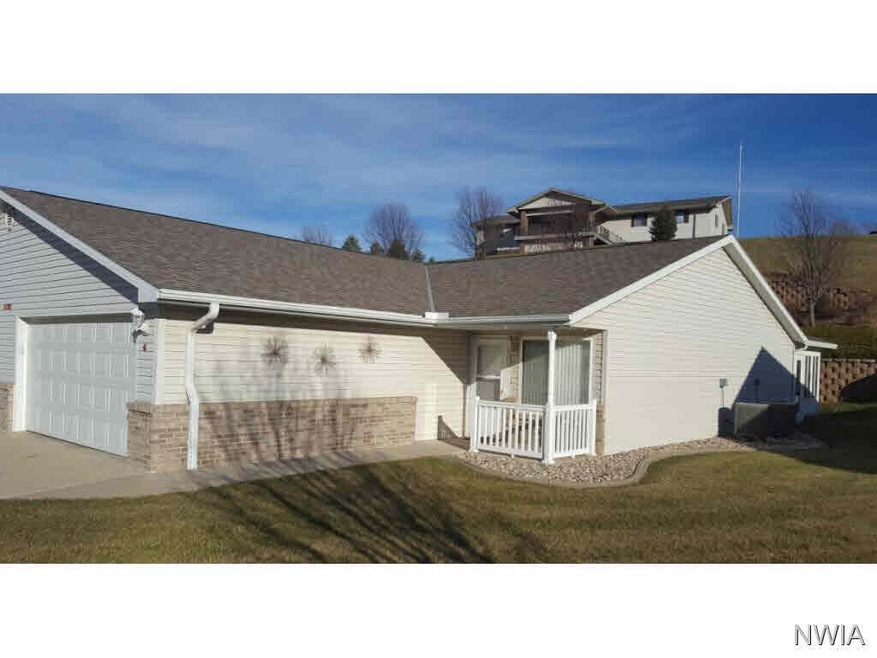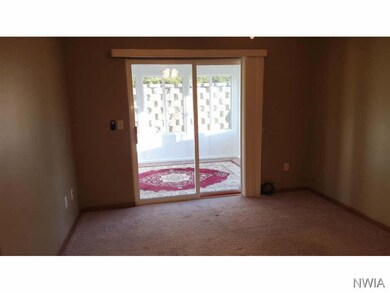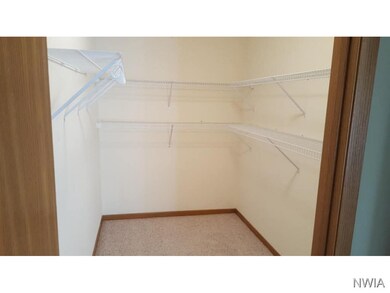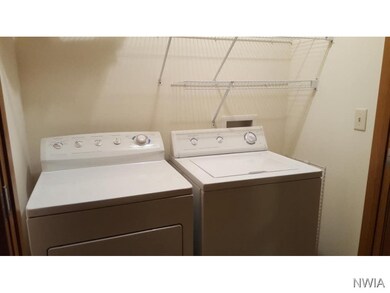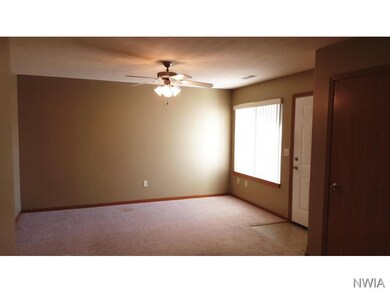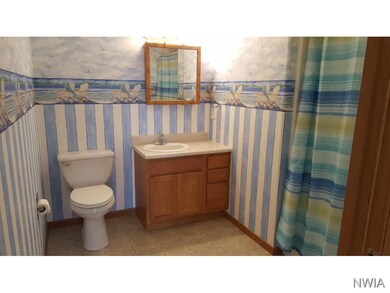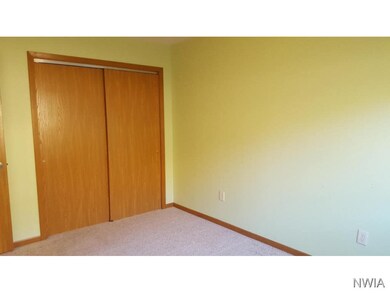
1130 Meadow View Ct Unit 4 Sioux City, IA 51106
East Side Sioux City NeighborhoodEstimated Value: $220,006 - $240,000
Highlights
- Ranch Style House
- Porch
- Eat-In Kitchen
- Cul-De-Sac
- 2 Car Attached Garage
- Living Room
About This Home
As of January 2018Enjoy your retirement in this beautiful 55+ community condo. No more mowing and no more shoveling. Large living room, dine-in kitchen, pantry, full bathroom, utility room and guest bedroom. Master bedroom has a walk-in closet and master bath, with access to three seasons room. No more steps! Two car attached garage. Association fee includes sprinkler, all exterior maintenance, snow removal, lawn care, cable TV, and garbage removal. Call today to see this move in ready condo! Seller has selected United Escrow to close the transaction at no fee to the Buyer.
Last Buyer's Agent
Lisa Murphy
Keller Williams Siouxland

Property Details
Home Type
- Condominium
Est. Annual Taxes
- $2,420
Year Built
- Built in 2006
Lot Details
- Cul-De-Sac
- Sprinkler System
HOA Fees
- $175 Monthly HOA Fees
Parking
- 2 Car Attached Garage
- Garage Door Opener
- Driveway
Home Design
- Ranch Style House
- Shingle Roof
- Vinyl Siding
Interior Spaces
- 1,110 Sq Ft Home
- Living Room
- Eat-In Kitchen
- Laundry on main level
Bedrooms and Bathrooms
- 2 Bedrooms
- En-Suite Primary Bedroom
- 2 Bathrooms
Home Security
Schools
- Spalding Elementary School
- East Middle School
- East High School
Utilities
- Central Air
- Heat Pump System
- Water Softener
Additional Features
- Handicap Accessible
- Porch
Community Details
- Fire and Smoke Detector
Listing and Financial Details
- Assessor Parcel Number 894736911004
Ownership History
Purchase Details
Home Financials for this Owner
Home Financials are based on the most recent Mortgage that was taken out on this home.Purchase Details
Purchase Details
Similar Homes in Sioux City, IA
Home Values in the Area
Average Home Value in this Area
Purchase History
| Date | Buyer | Sale Price | Title Company |
|---|---|---|---|
| Coon Ft | $153,000 | -- | |
| Mccuddin Ronald K | $122,500 | None Available | |
| Law Terri L | -- | None Available |
Mortgage History
| Date | Status | Borrower | Loan Amount |
|---|---|---|---|
| Open | Coon Ft | $77,000 |
Property History
| Date | Event | Price | Change | Sq Ft Price |
|---|---|---|---|---|
| 01/12/2018 01/12/18 | Sold | $153,500 | -3.2% | $138 / Sq Ft |
| 12/14/2017 12/14/17 | Pending | -- | -- | -- |
| 11/27/2017 11/27/17 | For Sale | $158,500 | -- | $143 / Sq Ft |
Tax History Compared to Growth
Tax History
| Year | Tax Paid | Tax Assessment Tax Assessment Total Assessment is a certain percentage of the fair market value that is determined by local assessors to be the total taxable value of land and additions on the property. | Land | Improvement |
|---|---|---|---|---|
| 2024 | $3,388 | $221,200 | $29,200 | $192,000 |
| 2023 | $3,234 | $221,200 | $29,200 | $192,000 |
| 2022 | $3,176 | $173,500 | $26,800 | $146,700 |
| 2021 | $3,176 | $173,500 | $26,800 | $146,700 |
| 2020 | $3,134 | $173,800 | $0 | $173,800 |
| 2019 | $3,384 | $161,600 | $0 | $0 |
| 2018 | $2,948 | $144,300 | $0 | $0 |
| 2017 | $2,948 | $109,900 | $0 | $0 |
| 2016 | $1,860 | $95,000 | $0 | $0 |
| 2015 | $2,077 | $97,000 | $0 | $0 |
| 2014 | $2,077 | $123,000 | $20,800 | $102,200 |
Agents Affiliated with this Home
-
Hank Baker

Seller's Agent in 2018
Hank Baker
United Real Estate Solutions
(712) 490-6621
7 in this area
98 Total Sales
-

Buyer's Agent in 2018
Lisa Murphy
Keller Williams Siouxland
(712) 281-1148
Map
Source: Northwest Iowa Regional Board of REALTORS®
MLS Number: 719782
APN: 894736911004
- 1110 Meadow View Ct Unit 3
- 1821 S Pomegranite St Et Al
- 1828 S Lemon St
- 5220 Morningside Ave
- 1830 S Cedar St
- 1934 Sherman Ave
- 1507 S Hennepin St
- 2215 S Magnolia St
- 2220 S Lemon St
- 2223 S Lemon St
- 2218 S Cedar St
- 2323 S Cypress St
- 4814 6th Ave
- 5210 Glenn Ave
- 4017 Ridge Ave
- 2206 S Lakeport St
- 2512 S Cypress St
- 2510 & 2514 S Lemon St
- 2536 S Cypress St
- 2020 S Patterson St
- 1130 Meadow View Ct Unit 4
- 1130 Meadow View Ct
- 1130 Meadow View Ct
- 1130 Meadow View Ct
- 1130 Meadow View Ct
- 1130 Meadow View Ct Unit 1
- 1130 Meadow View Ct Unit 2
- 1130 Meadow View Ct Unit 3
- 1131 Meadow View Ct
- 1131 Meadow View Ct Unit 1
- 1131 Meadow View Ct Unit 3
- 1131 Meadow View Ct Unit 4
- 1131 Meadow View Ct Unit 2
- 1120 Meadow View Ct
- 1120 Meadow View Ct
- 1120 Meadow View Ct
- 1120 Meadow View Ct
- 1120 Meadow View Ct Unit 4
- 1120 Meadow View Ct Unit 3
- 1140 Meadow View Ct Unit 3
