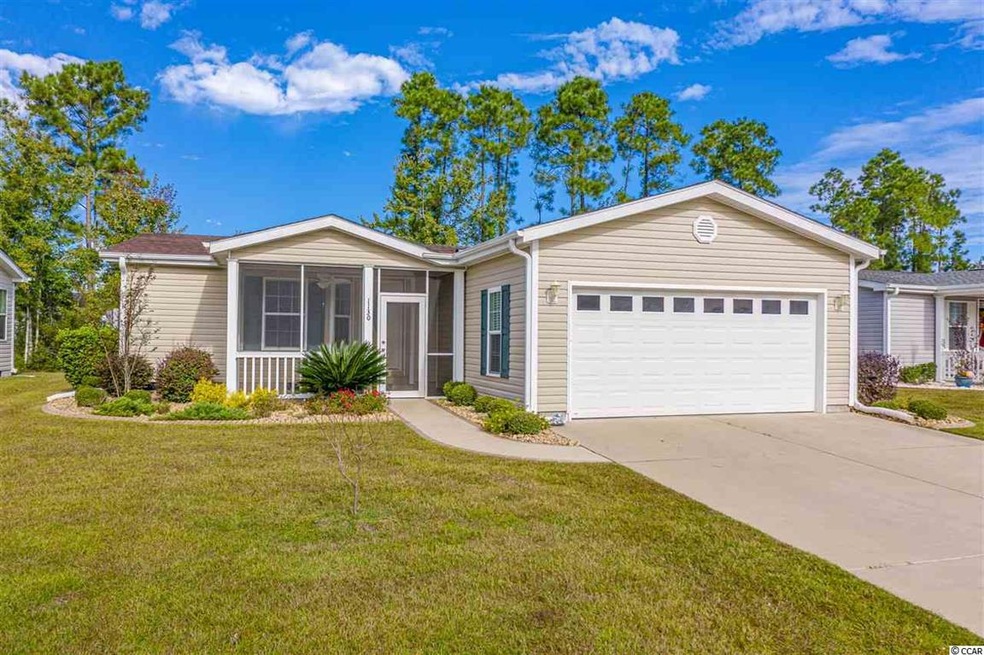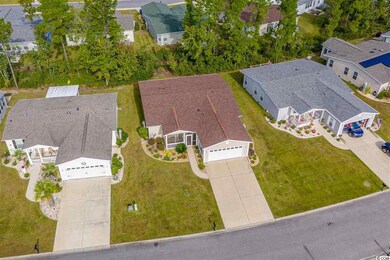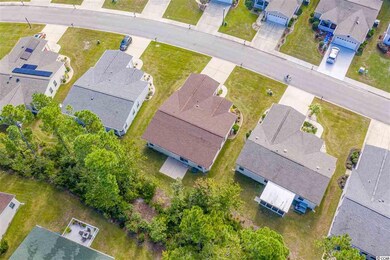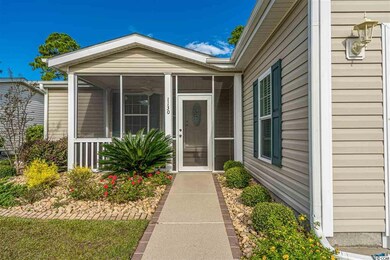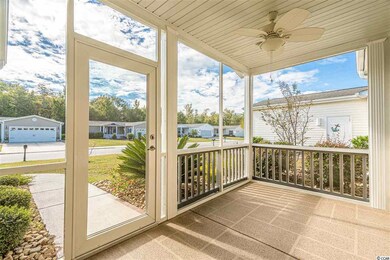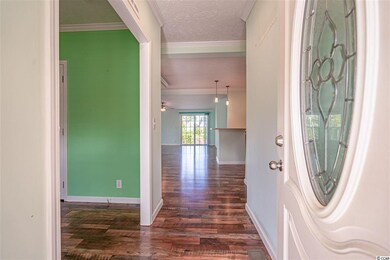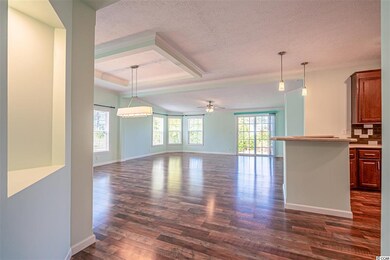
1130 Merrymount Dr Conway, SC 29526
Estimated Value: $122,000 - $235,000
Highlights
- Gated Community
- Clubhouse
- Community Indoor Pool
- Carolina Forest Elementary School Rated A-
- Main Floor Bedroom
- Screened Porch
About This Home
As of February 2021Wow! This home is amazing! You will see how well maintained it is just by pulling into the driveway. The screened porch and painted concrete greet you before you even enter the home. Walk in and notice how much light pours in through the abundant windows. It features a very open floorplan with spacious rooms. The bedrooms are separate from each other. The kitchen is huge with an island, pantry, and breakfast bar. It overlooks the dining and family rooms. The master bedroom features a walk in closet and double sinks in the bathroom. The laundry room leads out to the 2 car garage. Out back there is a patio for grilling. This community is a 55+ with amenities galore. They include an indoor heated pool, outside pool, exercise room, billiards, fishing, paddle boats, plus a full-time activities director. Also a library and computer room. Social events planned daily. Location is just minutes from the Conway medical center and an easy drive to shopping, dining and entertainment. All measurements and square footage are approximate and not guaranteed. Buyer/buyer agent is responsible for verification.
Last Agent to Sell the Property
Holly Markt
INNOVATE Real Estate Listed on: 10/26/2020

Property Details
Home Type
- Mobile/Manufactured
Year Built
- Built in 2016
Lot Details
- 7,405 Sq Ft Lot
- Rectangular Lot
Parking
- 2 Car Attached Garage
- Garage Door Opener
Home Design
- Vinyl Siding
- Modular or Manufactured Materials
Interior Spaces
- 1,760 Sq Ft Home
- Tray Ceiling
- Ceiling Fan
- Formal Dining Room
- Screened Porch
- Crawl Space
- Fire and Smoke Detector
Kitchen
- Breakfast Bar
- Range
- Microwave
- Dishwasher
- Kitchen Island
- Disposal
Flooring
- Carpet
- Laminate
Bedrooms and Bathrooms
- 3 Bedrooms
- Main Floor Bedroom
- Split Bedroom Floorplan
- Walk-In Closet
- Bathroom on Main Level
- 2 Full Bathrooms
- Dual Vanity Sinks in Primary Bathroom
- Shower Only
Laundry
- Laundry Room
- Washer and Dryer Hookup
Utilities
- Central Heating and Cooling System
- Water Heater
- Phone Available
- Cable TV Available
Additional Features
- Patio
- Manufactured Home With Leased Land
Community Details
Overview
- Association fees include electric common, trash pickup, pool service, landscape/lawn, manager, recreation facilities, legal and accounting
- The community has rules related to allowable golf cart usage in the community
Recreation
- Tennis Courts
- Community Indoor Pool
Pet Policy
- Only Owners Allowed Pets
Additional Features
- Clubhouse
- Gated Community
Similar Homes in Conway, SC
Home Values in the Area
Average Home Value in this Area
Mortgage History
| Date | Status | Borrower | Loan Amount |
|---|---|---|---|
| Closed | -- | $51,250,000 |
Property History
| Date | Event | Price | Change | Sq Ft Price |
|---|---|---|---|---|
| 02/26/2021 02/26/21 | Sold | $144,000 | -3.9% | $82 / Sq Ft |
| 10/26/2020 10/26/20 | For Sale | $149,900 | -- | $85 / Sq Ft |
Tax History Compared to Growth
Tax History
| Year | Tax Paid | Tax Assessment Tax Assessment Total Assessment is a certain percentage of the fair market value that is determined by local assessors to be the total taxable value of land and additions on the property. | Land | Improvement |
|---|---|---|---|---|
| 2024 | -- | $3,487 | $3,487 | $0 |
| 2023 | $0 | $3,487 | $3,487 | $0 |
| 2021 | $730 | $3,487 | $3,487 | $0 |
| 2020 | $662 | $3,487 | $3,487 | $0 |
| 2019 | $662 | $3,487 | $3,487 | $0 |
| 2018 | $602 | $2,615 | $2,615 | $0 |
| 2017 | -- | $2,615 | $2,615 | $0 |
| 2016 | -- | $2,615 | $2,615 | $0 |
| 2015 | $10 | $1,744 | $1,744 | $0 |
| 2014 | $10 | $1,744 | $1,744 | $0 |
Agents Affiliated with this Home
-

Seller's Agent in 2021
Holly Markt
INNOVATE Real Estate
(843) 450-6590
5 in this area
83 Total Sales
-
Jennifer Deer
J
Seller Co-Listing Agent in 2021
Jennifer Deer
INNOVATE Real Estate
(843) 283-1824
3 in this area
35 Total Sales
-
Juliann DeForrest

Buyer's Agent in 2021
Juliann DeForrest
INNOVATE Real Estate
(843) 446-1498
64 in this area
513 Total Sales
Map
Source: Coastal Carolinas Association of REALTORS®
MLS Number: 2022742
APN: 40011020034
- 356 Lakeside Crossing Dr
- 263 Walden Lake Rd
- 318 Walden Lake Rd
- 419 Lakeside Crossing Dr
- 1716 Fairbanks Dr
- 333 Walden Lake Rd
- 340 Walden Lake Rd
- 1664 Greenridge Dr
- 1214 Merrymount Dr
- 216 Walden Lake Rd
- 4013 Bubeck Dr
- 567 Woodholme Dr
- 1708 Greenridge Dr
- 1804 Fairbanks Dr
- 3024 Thoroughfare Ct
- 162 Wellspring Dr
- 251 Lakeside Crossing Dr
- 8261 Timber Ridge Rd
- 719 Wincrest Ct
- 708 Wincrest Ct
- 1130 Merrymount Dr
- 1134 Merrymount Dr
- 1513 Highbank Dr
- 1505 Highbank Dr
- 1133 Merrymount Dr Unit 55+ Community
- 1142 Merrymount Dr
- 1121 Merrymount Dr Unit Lakeside Crossing
- 1121 Merrymount Dr Unit 346
- 1137 Merrymount Dr
- 1501 Highbank Dr
- 1521 Highbank Dr
- 1146 Merrymount Dr
- 1113 Merrymount Dr
- 1525 Highbank Dr
- 1500 Highbank Dr
- 1514 Highbank Dr
- 1145 Merrymount Dr
- 1109 Merrymount Dr
- 1518 Highbank Dr
- 1150 Merrymount Dr
