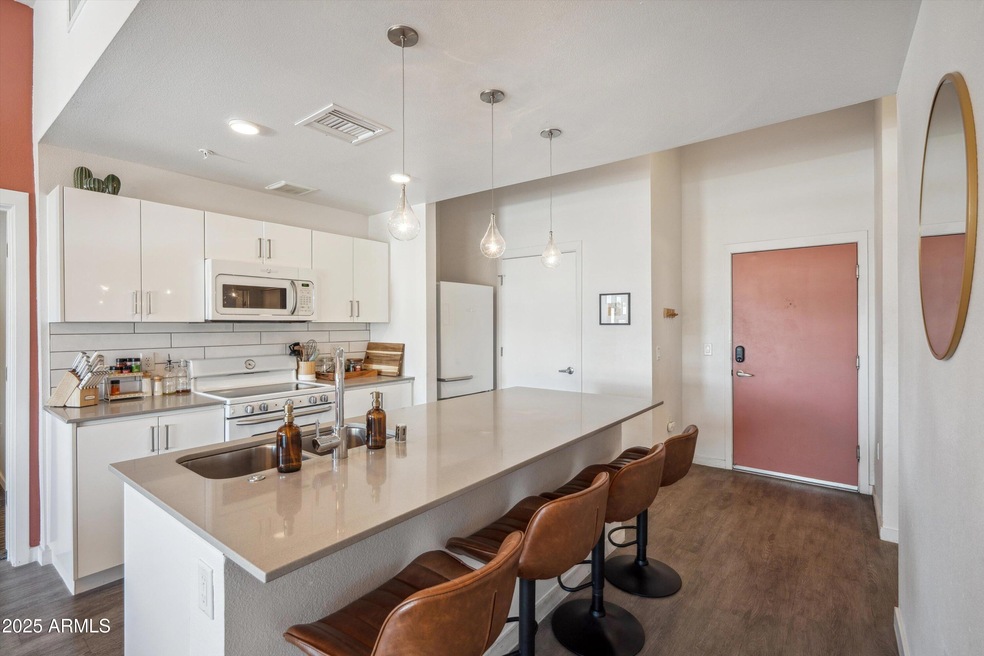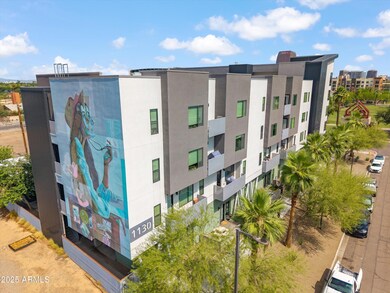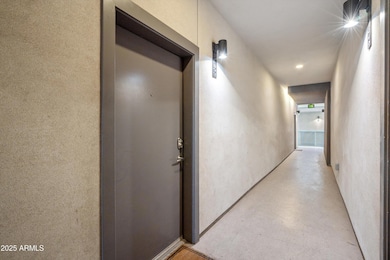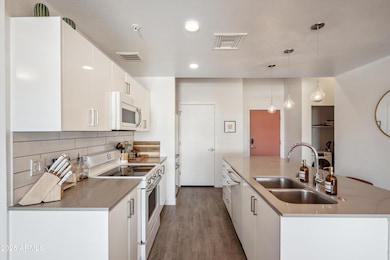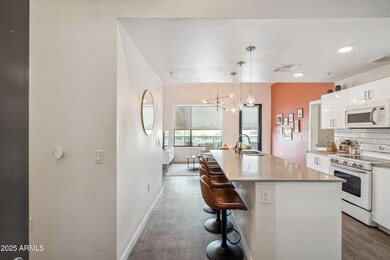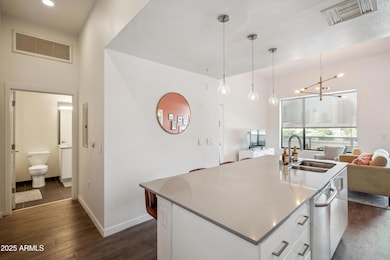1130 N 2nd St Unit 208 Phoenix, AZ 85004
Downtown Phoenix NeighborhoodHighlights
- Gated Parking
- Gated Community
- Contemporary Architecture
- Phoenix Coding Academy Rated A
- Two Primary Bathrooms
- Property is near public transit
About This Home
Experience Elevated Living in the Heart of Downtown Phoenix. Situated in the vibrant Roosevelt Row Arts District, this 2-bedroom condo blends modern design with unbeatable location. The spacious floor plan features 10-foot ceilings, a beautifully appointed kitchen with quartz countertops, luxury appliances, and upscale finishes throughout. Both bedrooms are primary suites with walk-in closets, and the private balcony offers sweeping views of downtown Phoenix.
Just steps from The Pemberton and everything Roosevelt Row has to offer, this pet-friendly community also features a heated pool, BBQ area, and secured building access. The unit includes a rare reserved space in the gated parking garage, along with elevator access to all floors. Don't miss your chance to live in one of downtown
Condo Details
Home Type
- Condominium
Est. Annual Taxes
- $2,974
Year Built
- Built in 2017
Home Design
- Contemporary Architecture
- Wood Frame Construction
- Built-Up Roof
- Metal Siding
- Stucco
Interior Spaces
- 990 Sq Ft Home
- 4-Story Property
- Furnished
- Ceiling height of 9 feet or more
- Double Pane Windows
Kitchen
- Eat-In Kitchen
- Built-In Microwave
- Kitchen Island
Flooring
- Carpet
- Sustainable
- Tile
- Vinyl
Bedrooms and Bathrooms
- 2 Bedrooms
- Two Primary Bathrooms
- Primary Bathroom is a Full Bathroom
- 2 Bathrooms
Laundry
- Dryer
- Washer
Home Security
Parking
- 1 Carport Space
- Gated Parking
- Assigned Parking
Location
- Property is near public transit
- Property is near a bus stop
Schools
- Phoenix #1 Iacademy Elementary And Middle School
- Central High School
Utilities
- Central Air
- Heating Available
- High Speed Internet
- Cable TV Available
Additional Features
- No Interior Steps
- Balcony
Listing and Financial Details
- Property Available on 6/9/25
- 6-Month Minimum Lease Term
- Tax Lot 208
- Assessor Parcel Number 111-36-142
Community Details
Overview
- Property has a Home Owners Association
- En Hance Park Condo Association, Phone Number (480) 422-7075
- Built by Sencorp
- En Hance Park Condominiums Subdivision
Recreation
- Heated Community Pool
- Community Spa
- Bike Trail
Security
- Gated Community
- Fire Sprinkler System
Map
Source: Arizona Regional Multiple Listing Service (ARMLS)
MLS Number: 6877777
APN: 111-36-142
- 1130 N 2nd St Unit 401
- 1130 N 2nd St Unit 306
- 200 W Portland St Unit 1320
- 200 W Portland St Unit 1024
- 200 W Portland St Unit 1222
- 200 W Portland St Unit 324
- 1326 N Central Ave Unit 413
- 1326 N Central Ave Unit 202
- 1326 N Central Ave Unit 209
- 100 W Portland St Unit 404
- 100 W Portland St Unit 401
- 204 W Portland St Unit 250
- 215 E Mckinley St Unit 408
- 615 E Portland St Unit 277
- 615 E Portland St Unit 213
- 615 E Portland St Unit 261
- 825 N 2nd Ave
- 235 W Portland St
- 525 E Willetta St Unit 2
- 319 E Mcdowell Rd
- 1130 N 2nd St Unit 310
- 1030 N 3rd St
- 290 E Roosevelt St
- 1016 N 3rd St Unit ID1263036P
- 1016 N 3rd St Unit ID1263065P
- 290 E Roosevelt St Unit ID1263031P
- 295 E Roosevelt St
- 320 E Portland St
- 1313 N 2nd St
- 914 N 3rd St Unit ID1263056P
- 1314 N 3rd St
- 200 W Portland St Unit 1024
- 295 E Roosevelt St Unit ID1273595P
- 295 E Roosevelt St Unit ID1263016P
- 121 W Portland St
- 888 N 4th St
- 913 N 3rd St Unit ID1284702P
- 913 N 3rd St Unit ID1263032P
- 333 E Roosevelt St Unit ID1263038P
- 333 E Roosevelt St Unit ID1263021P
