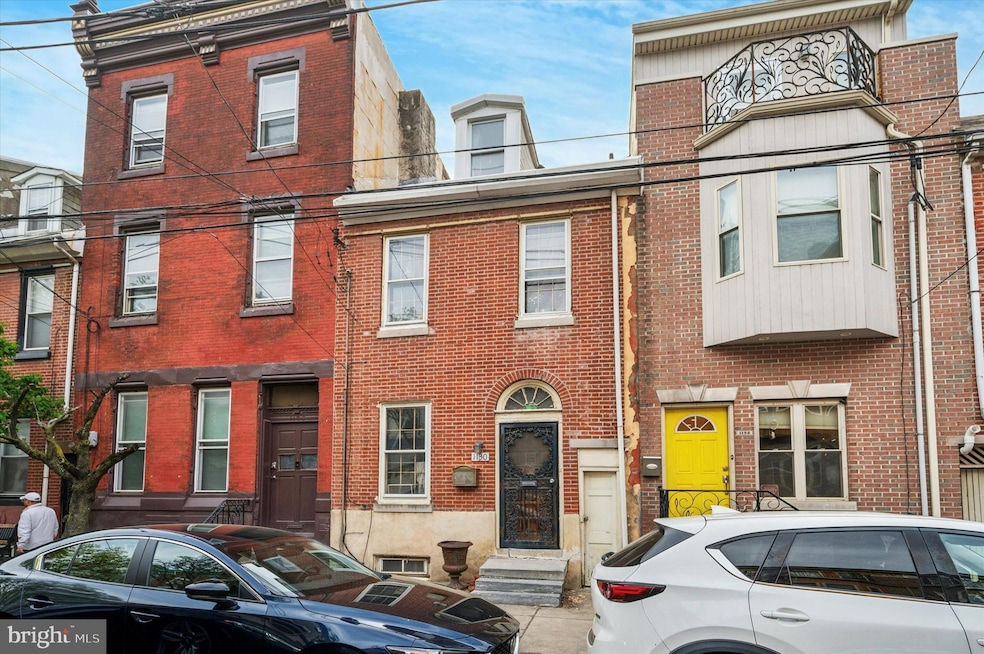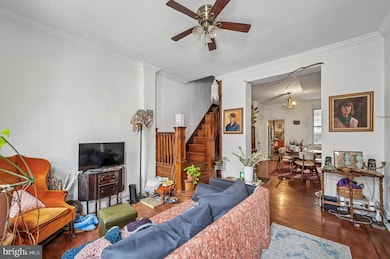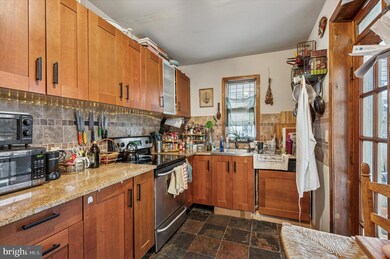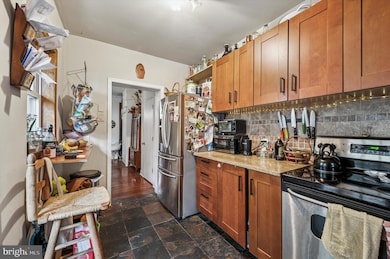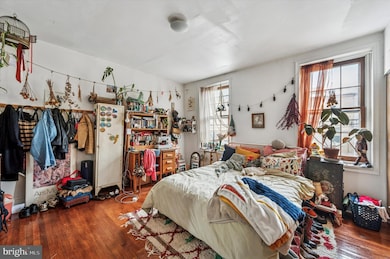
1130 N 3rd St Philadelphia, PA 19123
Northern Liberties NeighborhoodEstimated payment $5,116/month
Highlights
- Straight Thru Architecture
- Living Room
- Central Air
- No HOA
- En-Suite Primary Bedroom
- 3-minute walk to Liberty Lands
About This Home
Two Homes, One Lot – Unique Duplex Opportunity in Northern Liberties Purchase Includes both 1130 N 3rd St & 1131 Galloway St, Philadelphia, PA 19123Own a rare, income-producing duplex-style property on a single deeded lot in one of Philadelphia’s most desirable neighborhoods. Each home has private entrances, full kitchens, and outdoor space, making this offering ideal for investors, house hackers, or additional income for owner-occupants.Property Details:Total Size: ±2,984 SF | Lot Size: 1,280 SF1130 N 3rd St: ±1,884 SF | 4 Beds / 2.5 Baths | Rented at $2,100/month1131 Galloway St: ±1,100 SF | 4 Beds / 1.5 Baths | Rented at $1,750/monthTotal Rental Income: $3,850/monthAnnual Taxes: $8,400Highlights:Two fully independent residencesStrong in-place rental incomeHardwood floors, modern updates, and historic charmWalkable to shops, restaurants, transit, and nightlifePrime Northern Liberties location with high demand and long-term appreciation potentialWhether you’re an investor seeking cash flow in a top-tier location, or a buyer looking for space and flexibility, this is an unmatched opportunity. Contact us today to schedule your private tour!
Last Listed By
National Realty Old City LLC - PA License #RM424688 Listed on: 05/27/2025
Townhouse Details
Home Type
- Townhome
Est. Annual Taxes
- $8,400
Year Built
- Built in 1920
Lot Details
- 1,280 Sq Ft Lot
- Lot Dimensions are 16.00 x 80.00
Parking
- On-Street Parking
Home Design
- Straight Thru Architecture
- Brick Exterior Construction
- Concrete Perimeter Foundation
Interior Spaces
- 3,850 Sq Ft Home
- Property has 2 Levels
- Living Room
- Dining Room
- Basement
- Laundry in Basement
Bedrooms and Bathrooms
- 8 Bedrooms
- En-Suite Primary Bedroom
Utilities
- Central Air
- Hot Water Heating System
- Natural Gas Water Heater
Community Details
- No Home Owners Association
- Philadelphia Subdivision
Listing and Financial Details
- Tax Lot 70
- Assessor Parcel Number 057081510
Map
Home Values in the Area
Average Home Value in this Area
Tax History
| Year | Tax Paid | Tax Assessment Tax Assessment Total Assessment is a certain percentage of the fair market value that is determined by local assessors to be the total taxable value of land and additions on the property. | Land | Improvement |
|---|---|---|---|---|
| 2025 | $7,924 | $600,100 | $120,020 | $480,080 |
| 2024 | $7,924 | $600,100 | $120,020 | $480,080 |
| 2023 | $7,924 | $566,100 | $113,220 | $452,880 |
| 2022 | $7,924 | $566,100 | $113,220 | $452,880 |
| 2021 | $7,068 | $0 | $0 | $0 |
| 2020 | $7,068 | $0 | $0 | $0 |
| 2019 | $6,839 | $0 | $0 | $0 |
| 2018 | $4,989 | $0 | $0 | $0 |
| 2017 | $4,989 | $0 | $0 | $0 |
| 2016 | $3,959 | $0 | $0 | $0 |
| 2015 | $34,824 | $0 | $0 | $0 |
| 2014 | -- | $356,400 | $28,928 | $327,472 |
| 2012 | -- | $17,216 | $6,429 | $10,787 |
Property History
| Date | Event | Price | Change | Sq Ft Price |
|---|---|---|---|---|
| 05/27/2025 05/27/25 | For Sale | $789,000 | +364.1% | $205 / Sq Ft |
| 06/26/2012 06/26/12 | Sold | $170,000 | +54.5% | $86 / Sq Ft |
| 04/10/2012 04/10/12 | Pending | -- | -- | -- |
| 04/03/2012 04/03/12 | For Sale | $110,000 | -- | $56 / Sq Ft |
Purchase History
| Date | Type | Sale Price | Title Company |
|---|---|---|---|
| Deed | $170,000 | None Available | |
| Sheriffs Deed | $140,000 | None Available | |
| Sheriffs Deed | $140,000 | None Available |
Mortgage History
| Date | Status | Loan Amount | Loan Type |
|---|---|---|---|
| Previous Owner | $310,005 | Unknown |
Similar Homes in Philadelphia, PA
Source: Bright MLS
MLS Number: PAPH2475090
APN: 057081510
- 1146 N 3rd St
- 1130 N 3rd St
- 1139 41 N 3rd St Unit 10
- 1131 N 3rd St
- 1147 53 N 4th St Unit 2AB
- 1147 53 N 4th St Unit 6E
- 1147 53 N 4th St Unit 6F
- 1119 N 3rd St Unit 1119
- 1116 N Bodine St Unit A
- 1105 N Galloway St
- 340 W Girard Ave
- 1103 N Galloway St
- 1138 N 4th St
- 1136 N 4th St
- 1104 N Bodine St
- 1124 N American St Unit 8
- 1029 N Leithgow St
- 1042 N Leithgow St
- 331 W Girard Ave
- 233-35 W Girard Ave
