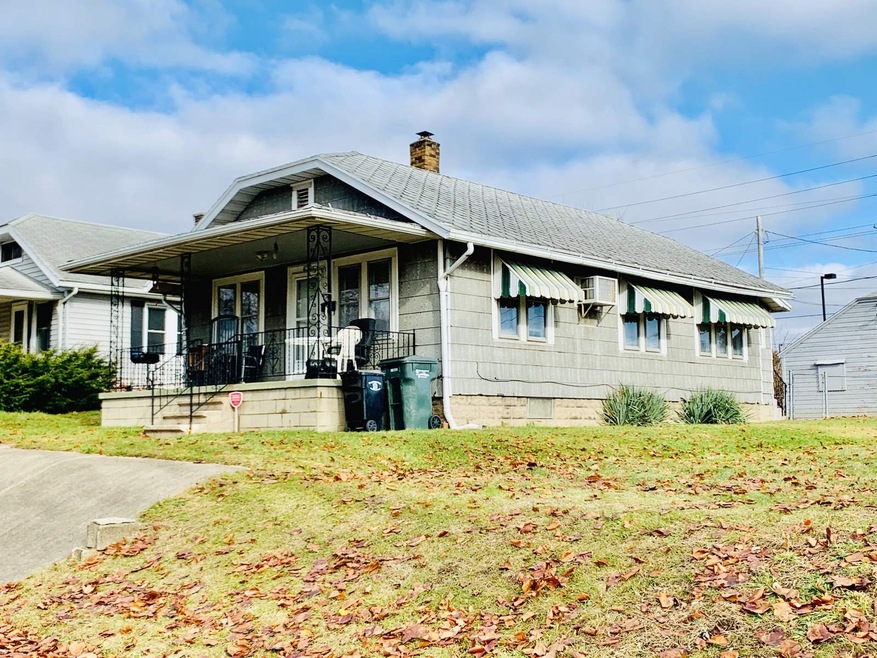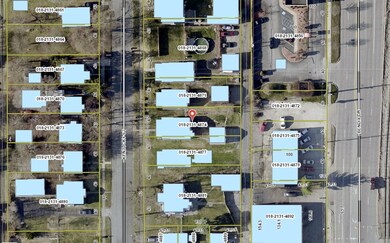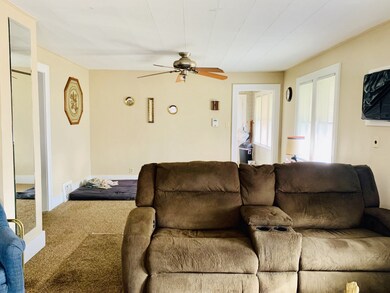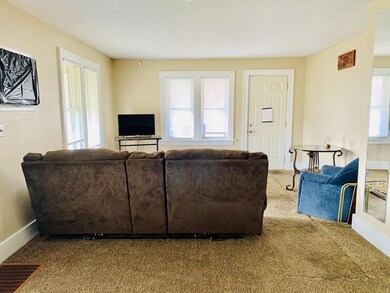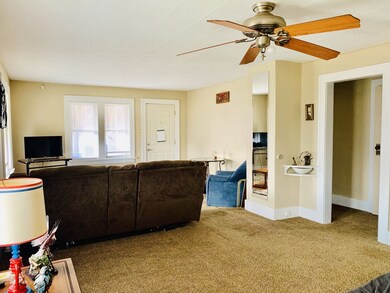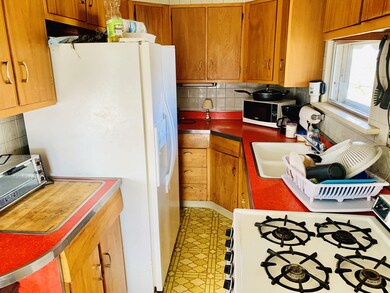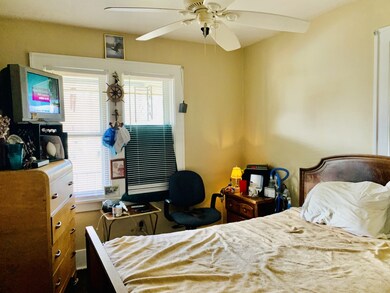
1130 N Kentucky St South Bend, IN 46628
Lincoln Way NeighborhoodHighlights
- Ranch Style House
- 2 Car Detached Garage
- Wood Siding
- Covered patio or porch
- Forced Air Heating System
- Carpet
About This Home
As of April 2023Nice, 2 bedroom home with a large living/dining room combination. Newer carpet. Fresh interior paint. 100 amp breaker box, Full dry basement. Gas forced air furnace. Newer water heater. Home is set up for alarm. Covered front porch. Fenced back yard. 2 car detached garage with newer door an opener. Blown-in insulation has been added to the attic. City owns clean vacant lot next door that you may be able to approach them and purchase. Currently has a renter that would love to stay. No long term lease is locked in due to listing the property. This is part of an estate. Call today!
Home Details
Home Type
- Single Family
Est. Annual Taxes
- $614
Year Built
- Built in 1925
Lot Details
- 5,227 Sq Ft Lot
- Lot Dimensions are 40 x 130
- Chain Link Fence
Parking
- 2 Car Detached Garage
Home Design
- Ranch Style House
- Shingle Roof
- Wood Siding
- Asphalt
Interior Spaces
- Carpet
Bedrooms and Bathrooms
- 2 Bedrooms
- 1 Full Bathroom
Unfinished Basement
- Basement Fills Entire Space Under The House
- Block Basement Construction
- 2 Bedrooms in Basement
Schools
- Coquillard Elementary School
- Dickinson Middle School
- Washington High School
Utilities
- Cooling System Mounted In Outer Wall Opening
- Forced Air Heating System
- Heating System Uses Gas
Additional Features
- Covered patio or porch
- Suburban Location
Listing and Financial Details
- Assessor Parcel Number 71-08-04-229-007.000-026
Ownership History
Purchase Details
Home Financials for this Owner
Home Financials are based on the most recent Mortgage that was taken out on this home.Purchase Details
Home Financials for this Owner
Home Financials are based on the most recent Mortgage that was taken out on this home.Purchase Details
Purchase Details
Purchase Details
Map
Similar Homes in South Bend, IN
Home Values in the Area
Average Home Value in this Area
Purchase History
| Date | Type | Sale Price | Title Company |
|---|---|---|---|
| Warranty Deed | $73,000 | Near North Title Group | |
| Deed | -- | Fidelity National Title | |
| Quit Claim Deed | -- | -- | |
| Warranty Deed | -- | Metropolitan Title In Llc | |
| Interfamily Deed Transfer | -- | None Available |
Mortgage History
| Date | Status | Loan Amount | Loan Type |
|---|---|---|---|
| Open | $71,677 | FHA |
Property History
| Date | Event | Price | Change | Sq Ft Price |
|---|---|---|---|---|
| 05/27/2025 05/27/25 | For Sale | $94,900 | +30.0% | $116 / Sq Ft |
| 04/10/2023 04/10/23 | Sold | $73,000 | +4.4% | $89 / Sq Ft |
| 03/10/2023 03/10/23 | Pending | -- | -- | -- |
| 02/27/2023 02/27/23 | Price Changed | $69,900 | -6.8% | $86 / Sq Ft |
| 11/18/2022 11/18/22 | For Sale | $75,000 | +167.9% | $92 / Sq Ft |
| 12/30/2019 12/30/19 | Sold | $28,000 | -20.0% | $34 / Sq Ft |
| 12/09/2019 12/09/19 | Pending | -- | -- | -- |
| 12/02/2019 12/02/19 | For Sale | $35,000 | -- | $43 / Sq Ft |
Tax History
| Year | Tax Paid | Tax Assessment Tax Assessment Total Assessment is a certain percentage of the fair market value that is determined by local assessors to be the total taxable value of land and additions on the property. | Land | Improvement |
|---|---|---|---|---|
| 2024 | $578 | $88,500 | $1,500 | $87,000 |
| 2023 | $1,209 | $50,400 | $1,500 | $48,900 |
| 2022 | $1,209 | $50,400 | $1,500 | $48,900 |
| 2021 | $1,164 | $45,800 | $1,400 | $44,400 |
| 2020 | $1,142 | $45,800 | $1,400 | $44,400 |
| 2019 | $959 | $45,800 | $1,400 | $44,400 |
| 2018 | $657 | $25,700 | $1,400 | $24,300 |
| 2017 | $674 | $25,400 | $1,400 | $24,000 |
| 2016 | $688 | $25,400 | $1,400 | $24,000 |
| 2014 | $651 | $24,900 | $1,400 | $23,500 |
Source: Indiana Regional MLS
MLS Number: 201951482
APN: 71-08-04-229-007.000-026
- 1134 N Iowa St
- 3025 Greene St
- 2917 Elwood Ave
- 3627 Brentwood Dr
- 2710 Hartzer St
- 2709 Prast Blvd
- 1521 N Wellington St
- 1302 N Meade St
- 1141 Fremont St
- 2610 Prast Blvd
- 2622 Frederickson St
- 1252 Fremont St
- 2521 Frederickson St
- 1945 N Olive St
- 722 N Olive St
- 1222 N Olive St
- 1304 Sussex Dr
- 932 Sussex Dr
- 1226 N Elmer St
- 1050 N Elmer St
