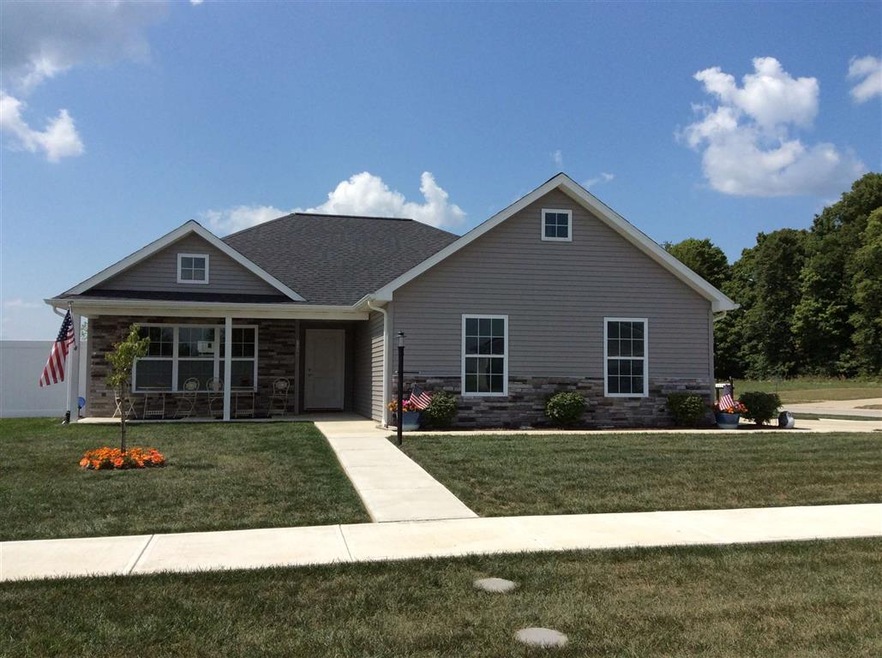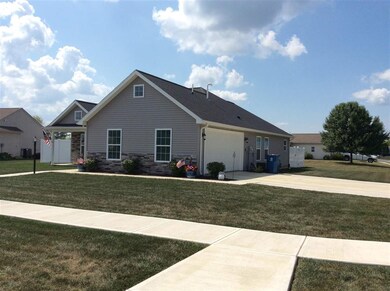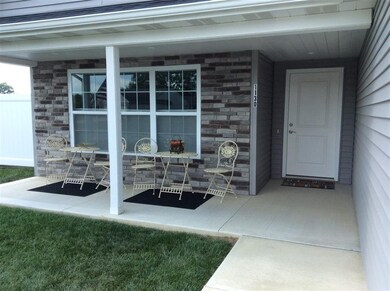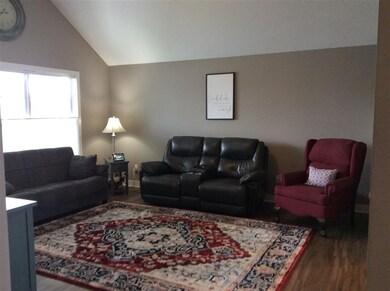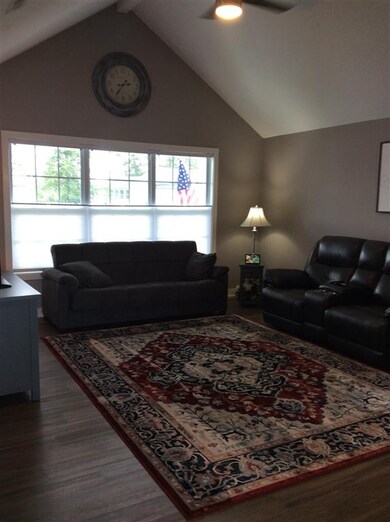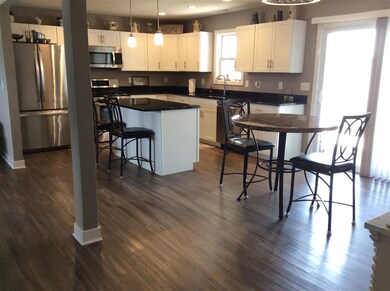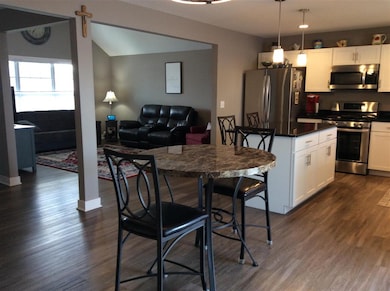
1130 N Walsh St Garrett, IN 46738
Highlights
- Primary Bedroom Suite
- Ranch Style House
- Covered patio or porch
- Open Floorplan
- Backs to Open Ground
- 2 Car Attached Garage
About This Home
As of July 2022*** Picture Perfect comes to mind when I walk thru this SPECTACULAR One Owner Home... The Moment you drive up to this home you will know this home has been well taken care of! An Awesome Open Concept Floor Plan is Perfect for Entertaining. The Kitchen Offers Plenty of Cabinet and Counter Space with Stainless Steel Appliances. Appliances Included in Sale are not warranted. Lots of Natural Light throughout the Home. Split Bedroom Floor Plan. Bottom up Top Down Blinds in the Living Room and Master Bedroom. Upgrades Include Lighting Fixtures, Extended Driveway & Sidewalks, Extra Stone on Exterior of Home and On Demand Hot Water Supply throughout the Home. Enjoy the Private Backyard with Vinyl Fence that has a Double Opening for Easy Access. ITEMS EXCLUDED: Storage Shed on back patio, all shelving units in the garage. Don't Miss Out on this Move-in Ready Home!
Home Details
Home Type
- Single Family
Est. Annual Taxes
- $1,215
Year Built
- Built in 2017
Lot Details
- 8,276 Sq Ft Lot
- Lot Dimensions are 69x117
- Backs to Open Ground
- Vinyl Fence
- Landscaped
- Level Lot
HOA Fees
- $8 Monthly HOA Fees
Parking
- 2 Car Attached Garage
- Garage Door Opener
- Driveway
Home Design
- Ranch Style House
- Slab Foundation
- Shingle Roof
- Asphalt Roof
- Stone Exterior Construction
- Vinyl Construction Material
Interior Spaces
- 1,325 Sq Ft Home
- Open Floorplan
- Ceiling height of 9 feet or more
- Ceiling Fan
- Entrance Foyer
- Laminate Flooring
Kitchen
- Gas Oven or Range
- Disposal
Bedrooms and Bathrooms
- 3 Bedrooms
- Primary Bedroom Suite
- Split Bedroom Floorplan
- Walk-In Closet
- 2 Full Bathrooms
- Bathtub with Shower
Laundry
- Laundry on main level
- Washer and Electric Dryer Hookup
Attic
- Storage In Attic
- Pull Down Stairs to Attic
Schools
- J.E. Ober Elementary School
- Garrett Middle School
- Garrett High School
Utilities
- Forced Air Heating and Cooling System
- Heating System Uses Gas
Additional Features
- Covered patio or porch
- Suburban Location
Community Details
- Iron Horse Crossing Subdivision
Listing and Financial Details
- Assessor Parcel Number 17-05-34-152-057.000-013
Ownership History
Purchase Details
Home Financials for this Owner
Home Financials are based on the most recent Mortgage that was taken out on this home.Purchase Details
Home Financials for this Owner
Home Financials are based on the most recent Mortgage that was taken out on this home.Similar Homes in Garrett, IN
Home Values in the Area
Average Home Value in this Area
Purchase History
| Date | Type | Sale Price | Title Company |
|---|---|---|---|
| Warranty Deed | -- | Metropolitan Title Of In Llc | |
| Deed | -- | None Available |
Mortgage History
| Date | Status | Loan Amount | Loan Type |
|---|---|---|---|
| Open | $172,222 | New Conventional | |
| Previous Owner | $103,900 | New Conventional |
Property History
| Date | Event | Price | Change | Sq Ft Price |
|---|---|---|---|---|
| 07/11/2022 07/11/22 | Sold | $205,000 | 0.0% | $155 / Sq Ft |
| 06/11/2022 06/11/22 | Pending | -- | -- | -- |
| 06/11/2022 06/11/22 | Price Changed | $205,000 | +7.9% | $155 / Sq Ft |
| 06/10/2022 06/10/22 | For Sale | $190,000 | +11.4% | $143 / Sq Ft |
| 09/29/2020 09/29/20 | Sold | $170,500 | -5.2% | $129 / Sq Ft |
| 08/27/2020 08/27/20 | Pending | -- | -- | -- |
| 08/24/2020 08/24/20 | For Sale | $179,900 | +38.5% | $136 / Sq Ft |
| 11/21/2017 11/21/17 | Sold | $129,900 | 0.0% | $103 / Sq Ft |
| 08/15/2017 08/15/17 | Pending | -- | -- | -- |
| 07/21/2017 07/21/17 | For Sale | $129,900 | -- | $103 / Sq Ft |
Tax History Compared to Growth
Tax History
| Year | Tax Paid | Tax Assessment Tax Assessment Total Assessment is a certain percentage of the fair market value that is determined by local assessors to be the total taxable value of land and additions on the property. | Land | Improvement |
|---|---|---|---|---|
| 2024 | $1,925 | $213,700 | $32,600 | $181,100 |
| 2023 | $1,713 | $197,600 | $29,700 | $167,900 |
| 2022 | $2,000 | $200,000 | $29,200 | $170,800 |
| 2021 | $1,314 | $144,300 | $22,800 | $121,500 |
| 2020 | $1,287 | $139,800 | $22,800 | $117,000 |
| 2019 | $1,215 | $136,300 | $22,800 | $113,500 |
| 2018 | $1,350 | $142,200 | $22,800 | $119,400 |
| 2017 | $60 | $1,100 | $1,100 | $0 |
| 2016 | $44 | $1,100 | $1,100 | $0 |
| 2014 | $33 | $1,100 | $1,100 | $0 |
Agents Affiliated with this Home
-
Mary Sherer

Seller's Agent in 2022
Mary Sherer
ERA Crossroads
(260) 348-4697
2 in this area
392 Total Sales
-
Amber Moss

Buyer's Agent in 2022
Amber Moss
Mike Thomas Assoc., Inc
(260) 226-1467
2 in this area
117 Total Sales
-
Sam Haiflich

Seller's Agent in 2020
Sam Haiflich
BKM Real Estate
(260) 740-7299
1 in this area
159 Total Sales
-
Lisa Haiflich
L
Seller Co-Listing Agent in 2020
Lisa Haiflich
BKM Real Estate
(260) 438-2437
1 in this area
129 Total Sales
-
K
Seller's Agent in 2017
Katrina Watson
Coldwell Banker Real Estate Group
-
Kristie Conrad
K
Seller Co-Listing Agent in 2017
Kristie Conrad
Castle One Realty, Inc.
(260) 925-5400
3 in this area
14 Total Sales
Map
Source: Indiana Regional MLS
MLS Number: 202033811
APN: 17-05-34-152-057.000-013
- 317 Conductor Cove
- 419 N Franklin St
- 501 E Quincy St
- 704 E King St
- 104 S Cowen St
- 606 E Keyser St
- 111 S Peters St
- 608 W King St
- 312 S Lee St
- 401 S Cowen St
- 502 S Britton St
- 1010 Joanna Ct
- 405 S Hamsher St
- 716 S Peters St
- 1409 W King St
- 1705 Badger Ln Unit 1
- 502 Caribou Crossing
- 1710 Badger Ln Unit 39
- 506 Caribou Crossing Unit 4
- 502 Harold St
